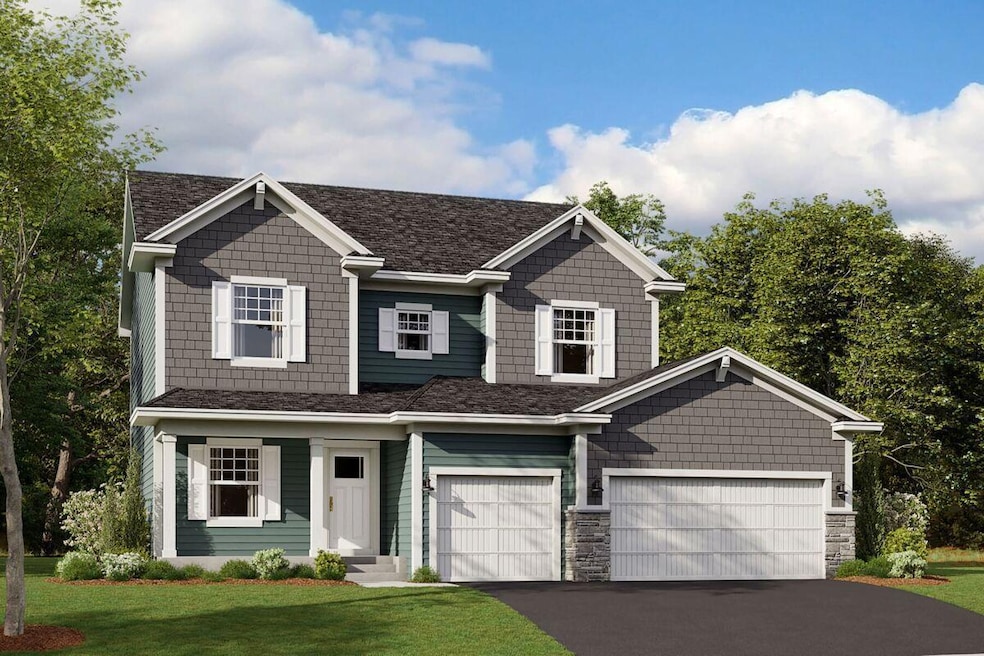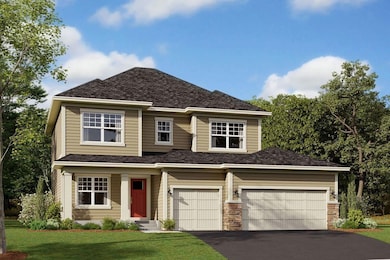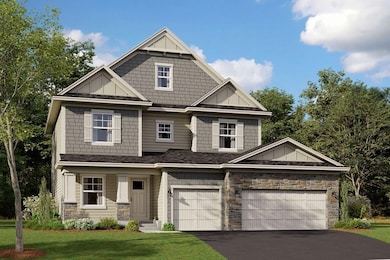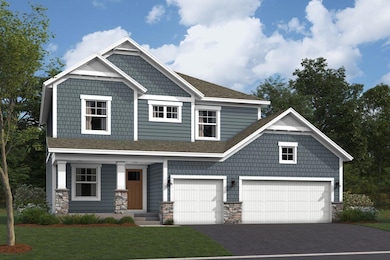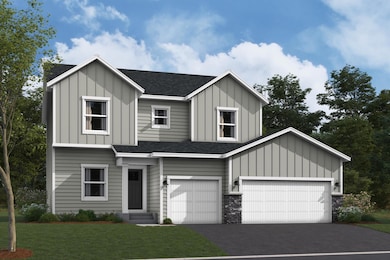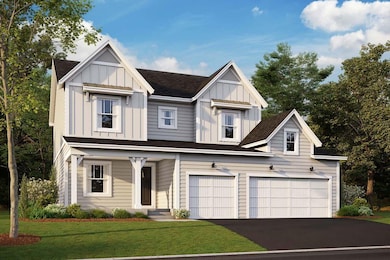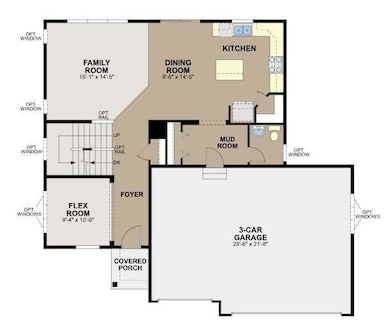1943 Sparrow Dr Shakopee, MN 55379
Estimated payment $3,101/month
Highlights
- New Construction
- Walk-In Pantry
- 3 Car Attached Garage
- Jackson Elementary School Rated A-
- Stainless Steel Appliances
- Laundry Room
About This Home
Welcome to the lovely Taylor plan in our Valley Crest Community. The Taylor floorplan has 2,214 finished square feet, featuring 4-bedrooms on one level and a convenient upper level laundry room. The gorgeous kitchen features a large center island, walk-in pantry, quartz countertops, and GE® stainless steel appliances. The owner’s spacious suite includes private ensuite bathroom and walk-in closet. Other highlights include 9-foot ceilings and luxury vinyl plank flooring throughout much of the main level. The unfinished basement allows you the opportunity to design and complete in your own style. The Valley Crest community is near Mystic Lake Casino, Valley Fair, Canterbury Park, and several popular golf courses and amazing parks. Come visit our model today and let us help you build your dream home!
Home Details
Home Type
- Single Family
Est. Annual Taxes
- $1,334
Year Built
- Built in 2024 | New Construction
Lot Details
- 10,019 Sq Ft Lot
- Few Trees
HOA Fees
- $43 Monthly HOA Fees
Parking
- 3 Car Attached Garage
- Garage Door Opener
Home Design
- Flex
- Architectural Shingle Roof
- Vinyl Siding
Interior Spaces
- 2,214 Sq Ft Home
- 2-Story Property
- Family Room
- Dining Room
- Laundry Room
Kitchen
- Walk-In Pantry
- Range
- Microwave
- Dishwasher
- Stainless Steel Appliances
- Disposal
Bedrooms and Bathrooms
- 4 Bedrooms
Unfinished Basement
- Basement Fills Entire Space Under The House
- Sump Pump
Utilities
- Forced Air Heating and Cooling System
- Gas Water Heater
Additional Features
- Air Exchanger
- Sod Farm
Community Details
- Association fees include professional mgmt
- Rowcal Association, Phone Number (651) 233-1307
- Built by HANS HAGEN HOMES AND M/I HOMES
- Valley Crest Community
- Valley Crest Subdivision
Map
Home Values in the Area
Average Home Value in this Area
Tax History
| Year | Tax Paid | Tax Assessment Tax Assessment Total Assessment is a certain percentage of the fair market value that is determined by local assessors to be the total taxable value of land and additions on the property. | Land | Improvement |
|---|---|---|---|---|
| 2025 | $1,334 | $140,700 | $140,700 | $0 |
| 2024 | $826 | $140,700 | $140,700 | $0 |
| 2023 | $378 | $135,300 | $135,300 | $0 |
Property History
| Date | Event | Price | List to Sale | Price per Sq Ft |
|---|---|---|---|---|
| 01/12/2025 01/12/25 | For Sale | $558,990 | -- | $252 / Sq Ft |
Purchase History
| Date | Type | Sale Price | Title Company |
|---|---|---|---|
| Warranty Deed | $683,321 | Transohio Title | |
| Warranty Deed | $590,000 | Transohio Res Title |
Source: NorthstarMLS
MLS Number: 6648109
APN: 27-517-013-0
- 1935 Sparrow Dr
- 1983 Avon Cir
- 1862 Archer St
- 1851 Archer St
- 1847 Archer St
- 1848 Archer St
- 1838 Archer St
- 1858 Archer St
- 1830 Archer St
- 3790 Thrush St
- 1839 Archer St
- 1867 Archer St
- Langford Plan at Valley Crest - Hans Hagen Villa Collection
- Magnolia Plan at Valley Crest - Hans Hagen Villa Collection
- Marley Plan at Valley Crest - Prestige Collection
- Leo Plan at Valley Crest - Hans Hagen Villa Collection
- Victoria Plan at Valley Crest - Prestige Collection
- Sycamore II Plan at Valley Crest - Hans Hagen Villa Collection
- Aspen Plan at Valley Crest - Hans Hagen Villa Collection
- Nicholas Plan at Valley Crest - Prestige Collection
- 1610 Emblem Way
- 4723 Woodland Ave
- 1924 Mockingbird Ave
- 2900 Winners Circle Dr
- 1791 Hauer Trail
- 1767 Hauer Trail
- 935 Alysheba Rd
- 840 Shenandoah Dr
- 1823 Evergreen Ln
- 1239 Elmwood Ave
- 2248 Affirmed Dr
- 3800 Jeffers Pkwy NW
- 676 Cobblestone Way
- 1411 10th Ave E
- 1224 Shakopee Ave E
- 1324 Eagle Creek Blvd
- 118 S Shannon Dr
- 1245 Shakopee Ave E
- 628 Gorman St
- 560 Gorman St
