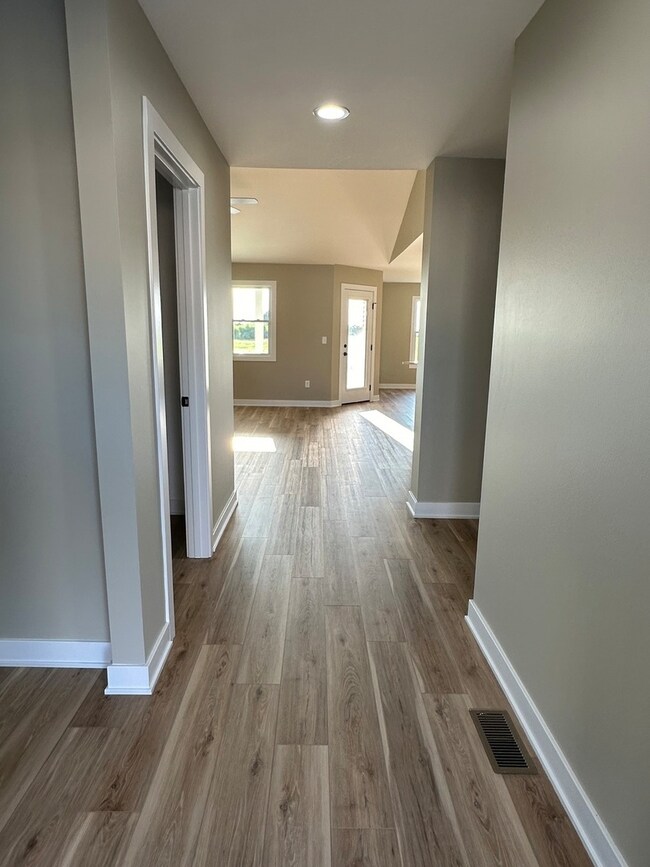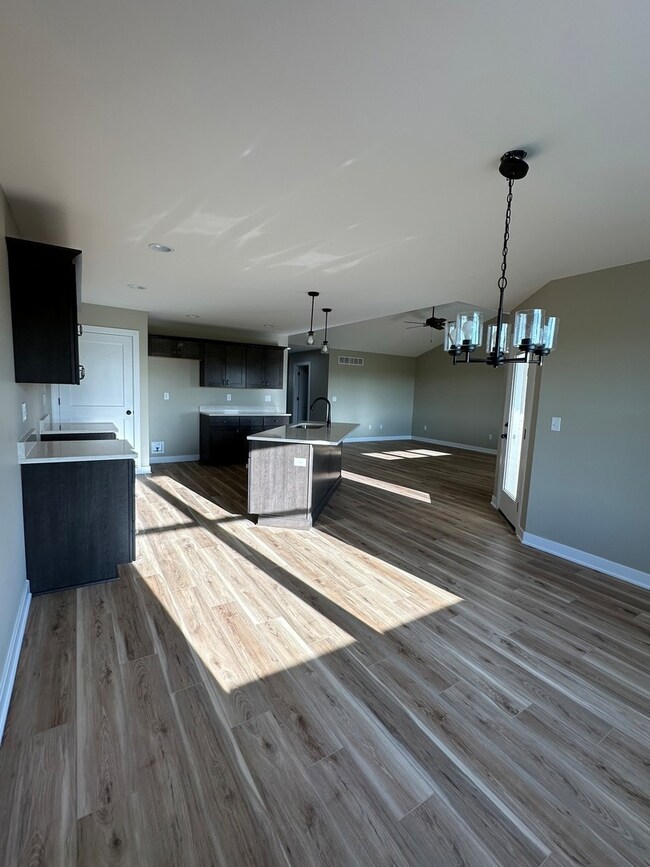
1943 Summerfield Ln Bourbonnais, IL 60914
Highlights
- New Construction
- Living Room
- Forced Air Heating and Cooling System
- 2.5 Car Attached Garage
- Laundry Room
- Dining Room
About This Home
As of July 2025NEW CONSTRUCTION!! Come see this beautiful 3BR / 2.5 Bath w/open floor plan. The first floor boasts a large master ensuite that has a step in shower and a walk-in closet that is sure to please. The kitchen has ample cabinets, a pantry, granite counters and a breakfast bar. First floor laundry has a wash sink and cabinet. Upstairs is a full bath and 2 BR, each with a walk-in closet. The unfinished basement is roughed for a bath and the pre-poured foundation walls are already studded for finishing the basement if desired. Front and back patios are covered and ready for you to relax and watch the sunsets.
Last Agent to Sell the Property
Coldwell Banker Residential Listed on: 09/09/2024

Home Details
Home Type
- Single Family
Est. Annual Taxes
- $458
Year Built
- Built in 2024 | New Construction
Lot Details
- Lot Dimensions are 70 x 125
- Property is zoned SINGL
Parking
- 2.5 Car Attached Garage
Interior Spaces
- 1,880 Sq Ft Home
- 2-Story Property
- Family Room
- Living Room
- Dining Room
- Laundry Room
Flooring
- Carpet
- Laminate
Bedrooms and Bathrooms
- 3 Bedrooms
- 3 Potential Bedrooms
Basement
- Basement Fills Entire Space Under The House
- Rough-In Basement Bathroom
- Basement Window Egress
Utilities
- Forced Air Heating and Cooling System
- Heating System Uses Natural Gas
Ownership History
Purchase Details
Home Financials for this Owner
Home Financials are based on the most recent Mortgage that was taken out on this home.Purchase Details
Purchase Details
Purchase Details
Similar Homes in Bourbonnais, IL
Home Values in the Area
Average Home Value in this Area
Purchase History
| Date | Type | Sale Price | Title Company |
|---|---|---|---|
| Warranty Deed | $385,000 | Kankakee Title | |
| Warranty Deed | $385,000 | Kankakee Title | |
| Warranty Deed | $35,000 | Kankakee Title | |
| Special Warranty Deed | $150,000 | Homestar Title | |
| Deed | -- | Homestar Title | |
| Administrators Deed | -- | Evans Aaron D |
Mortgage History
| Date | Status | Loan Amount | Loan Type |
|---|---|---|---|
| Open | $308,000 | New Conventional | |
| Closed | $308,000 | New Conventional |
Property History
| Date | Event | Price | Change | Sq Ft Price |
|---|---|---|---|---|
| 07/18/2025 07/18/25 | Sold | $399,900 | 0.0% | $213 / Sq Ft |
| 06/27/2025 06/27/25 | Pending | -- | -- | -- |
| 06/26/2025 06/26/25 | For Sale | $399,900 | +3.9% | $213 / Sq Ft |
| 11/27/2024 11/27/24 | Sold | $385,000 | -3.7% | $205 / Sq Ft |
| 11/12/2024 11/12/24 | Pending | -- | -- | -- |
| 09/09/2024 09/09/24 | For Sale | $399,899 | -- | $213 / Sq Ft |
Tax History Compared to Growth
Tax History
| Year | Tax Paid | Tax Assessment Tax Assessment Total Assessment is a certain percentage of the fair market value that is determined by local assessors to be the total taxable value of land and additions on the property. | Land | Improvement |
|---|---|---|---|---|
| 2024 | $747 | $9,022 | $9,022 | $0 |
| 2023 | $0 | $5,569 | $5,569 | $0 |
| 2022 | $14 | $160 | $160 | $0 |
| 2021 | $14 | $160 | $160 | $0 |
| 2020 | $14 | $160 | $160 | $0 |
| 2019 | $14 | $160 | $160 | $0 |
| 2018 | $14 | $160 | $160 | $0 |
| 2017 | $14 | $160 | $160 | $0 |
| 2016 | $14 | $160 | $160 | $0 |
| 2015 | $15 | $160 | $160 | $0 |
| 2014 | $14 | $160 | $160 | $0 |
| 2013 | -- | $160 | $160 | $0 |
Agents Affiliated with this Home
-
Gina LaMore

Seller's Agent in 2025
Gina LaMore
LaMore Realty
(815) 405-4143
220 Total Sales
-
Kelly Winterroth

Buyer's Agent in 2025
Kelly Winterroth
McColly Bennett Real Estate
(815) 549-0848
468 Total Sales
-
Deanna Stanglewicz

Seller's Agent in 2024
Deanna Stanglewicz
Coldwell Banker Residential
(815) 937-4456
52 Total Sales
Map
Source: Midwest Real Estate Data (MRED)
MLS Number: 12159691
APN: 17-09-07-101-117
- 1920 Summerfield Ln
- 2225 Prairie Chase Dr
- Lot 160 White Tail Ct Unit 1-3
- 1815 Summerfield Ln
- 585 Chase Ct
- 655 School Dr
- 1610 Eagle Bluff Dr
- 330 Centerpoint Dr S
- 477 Anita Dr
- 233 Highpoint Cir N
- 747 Tremont St
- 172 Anita Dr
- 136 Anita Dr
- 5540 Hearthside Dr
- 5542 Hearthside Dr
- 1245 Patriot Way
- 1640 Hatteras Dr
- 840 Peony Ln
- 620 Eagle Ave
- 925 Magnolia Dr






