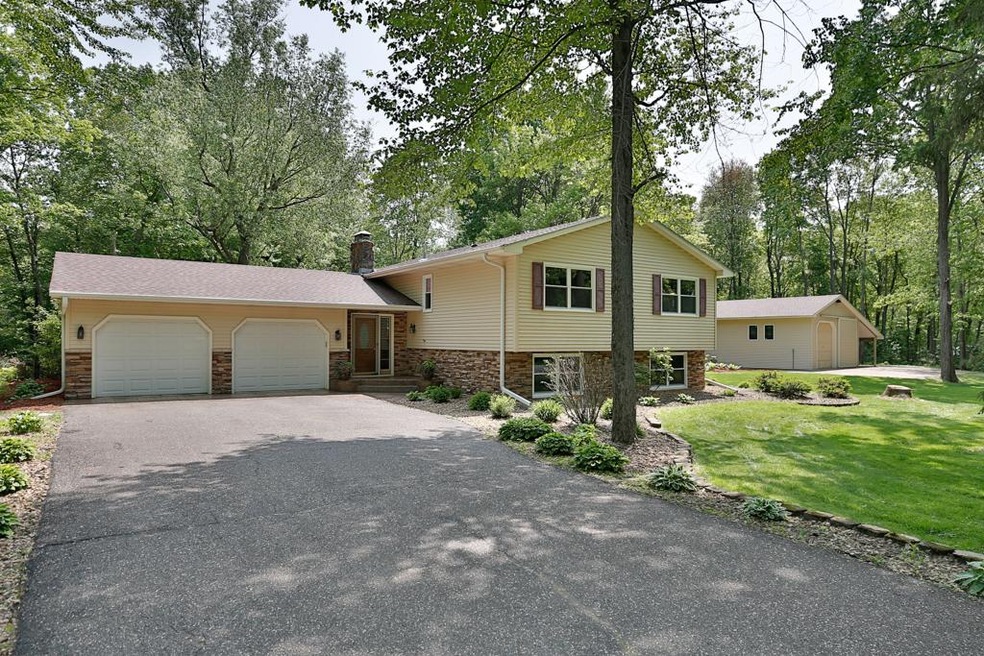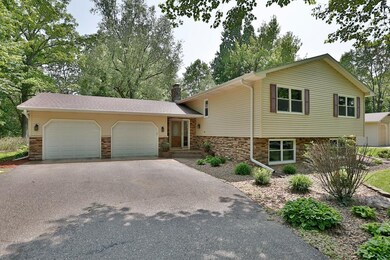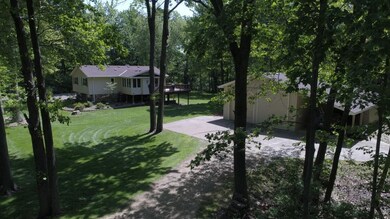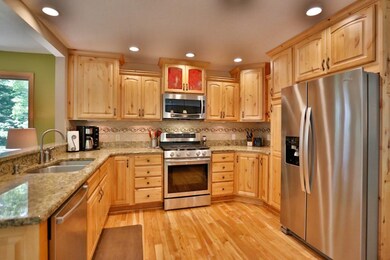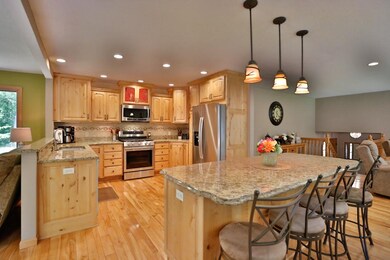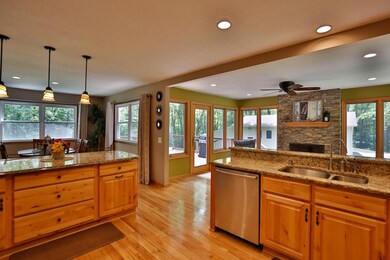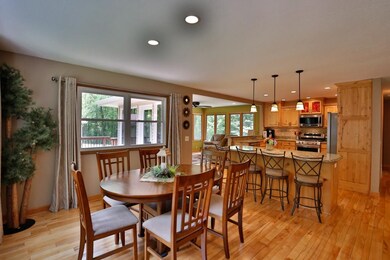
19430 Orwell Ct N Marine On Saint Croix, MN 55047
Highlights
- Home fronts a creek
- Wood Burning Stove
- Wood Flooring
- Deck
- Family Room with Fireplace
- Pole Barn
About This Home
As of September 2023Stunning secluded retreat nestled on 2.6 acres with a pond and a creek to dip your toes in. Enjoy the panoramic views of nature and wildlife just outside your large sun filled windows. Open floor plan, updated custom built kitchen with Granite counter tops & Granite Island with pendant lighting, lots of storage & breakfast bar, Knotty Alder cabinets with full pullout shelving, New SS appliances, and Red Birch Hardwood floors on the main level. 3 Fireplaces, Sunny Hearth Room, High-efficiency Trane furnace, lower level walkout to large private yard, poured stamped concrete front steps, garage apron & side walkway, outbuilding/pole shed 9000 lbs. mechanical hoist and concrete floor. Plenty of space for all your toys and tools. Great place to unwind, dip your toes in the creek and watch the sunset. Enjoy modern living with a rustic feel. The only bells and whistles you’ll hear here are the endless features and upgrades of this beautiful home.
Home Details
Home Type
- Single Family
Est. Annual Taxes
- $3,480
Year Built
- Built in 1974
Lot Details
- 2.61 Acre Lot
- Lot Dimensions are 340x572x229x264
- Home fronts a creek
- Home fronts a pond
- Irregular Lot
- Zero Lot Line
Parking
- 8 Car Attached Garage
- Garage Door Opener
Home Design
- Pitched Roof
- Asphalt Shingled Roof
- Stone Siding
- Vinyl Siding
Interior Spaces
- 2-Story Property
- Woodwork
- Ceiling Fan
- Wood Burning Stove
- Wood Burning Fireplace
- Stone Fireplace
- Brick Fireplace
- Gas Fireplace
- Family Room with Fireplace
- 3 Fireplaces
- Living Room with Fireplace
Kitchen
- Range
- Microwave
- Dishwasher
- Kitchen Island
Flooring
- Wood
- Tile
Bedrooms and Bathrooms
- 4 Bedrooms
- 2 Full Bathrooms
Laundry
- Dryer
- Washer
Basement
- Walk-Out Basement
- Basement Fills Entire Space Under The House
- Natural lighting in basement
Outdoor Features
- Deck
- Patio
- Pole Barn
- Separate Outdoor Workshop
- Porch
Utilities
- Forced Air Heating and Cooling System
- Heat Pump System
- Well
- Mound Septic
- Private Sewer
Community Details
- Merrywood 3Rd Add Subdivision
Listing and Financial Details
- Assessor Parcel Number 2603220320004
Ownership History
Purchase Details
Home Financials for this Owner
Home Financials are based on the most recent Mortgage that was taken out on this home.Purchase Details
Home Financials for this Owner
Home Financials are based on the most recent Mortgage that was taken out on this home.Purchase Details
Map
Home Values in the Area
Average Home Value in this Area
Purchase History
| Date | Type | Sale Price | Title Company |
|---|---|---|---|
| Warranty Deed | $530,000 | Burnet Title | |
| Warranty Deed | $439,000 | Modern Title Llc | |
| Warranty Deed | $269,000 | -- |
Mortgage History
| Date | Status | Loan Amount | Loan Type |
|---|---|---|---|
| Open | $533,000 | VA | |
| Closed | $530,000 | VA | |
| Previous Owner | $25,000 | Credit Line Revolving | |
| Previous Owner | $135,146 | New Conventional | |
| Previous Owner | $45,000 | New Conventional |
Property History
| Date | Event | Price | Change | Sq Ft Price |
|---|---|---|---|---|
| 09/27/2023 09/27/23 | Sold | $530,000 | 0.0% | $202 / Sq Ft |
| 08/11/2023 08/11/23 | Pending | -- | -- | -- |
| 08/03/2023 08/03/23 | Off Market | $530,000 | -- | -- |
| 08/01/2023 08/01/23 | Pending | -- | -- | -- |
| 07/28/2023 07/28/23 | Price Changed | $532,500 | -1.4% | $203 / Sq Ft |
| 07/14/2023 07/14/23 | For Sale | $540,000 | +23.0% | $206 / Sq Ft |
| 07/03/2019 07/03/19 | Sold | $439,000 | -0.2% | $168 / Sq Ft |
| 06/10/2019 06/10/19 | For Sale | $439,900 | -- | $168 / Sq Ft |
Tax History
| Year | Tax Paid | Tax Assessment Tax Assessment Total Assessment is a certain percentage of the fair market value that is determined by local assessors to be the total taxable value of land and additions on the property. | Land | Improvement |
|---|---|---|---|---|
| 2023 | $4,602 | $461,300 | $159,200 | $302,100 |
| 2022 | $3,732 | $449,400 | $159,200 | $290,200 |
| 2021 | $3,770 | $358,900 | $127,200 | $231,700 |
| 2020 | $3,680 | $357,400 | $127,200 | $230,200 |
| 2019 | $3,480 | $340,800 | $112,300 | $228,500 |
| 2018 | $2,834 | $313,600 | $94,100 | $219,500 |
| 2017 | $2,886 | $270,700 | $83,300 | $187,400 |
| 2016 | $2,810 | $257,500 | $81,500 | $176,000 |
| 2015 | $2,754 | $259,500 | $85,100 | $174,400 |
| 2013 | -- | $212,700 | $63,000 | $149,700 |
About the Listing Agent

Rhonda Greshowak has been one of the MN and Western WI leading Realtors in the Twin Cities. She is well known for her professionalism, endless enthusiasm, energy and knowledge of the ever-changing markets. Let Rhonda and her team of experts be your “One Stop Shop" for all your real estate needs. Her team prides themselves in guiding and connecting you with all the right resources to help you make the best home buying and selling decisions possible. She is available day, night and weekends. She
Rhonda's Other Listings
Source: NorthstarMLS
MLS Number: NST5244917
APN: 26-032-20-32-0004
- 19303 Orwell Ave N
- 19221 Orwell Ave N
- 14661 185th St N
- Lot 5 Block 2 205th St N
- Lot 4 Block 2 205th St N
- Lot 3 Block 2 205th St N
- Lot 2 Block 2 205th St N
- Lot 1 Block 2 205th St N
- Lot 3 Block 1 205th St N
- 14811 Oakhill Rd N
- Lot 1 Block 1 205th St N
- 19405 Parkview Ave N
- 18070 Olinda Trail N
- 1410 Quant Ave N
- 19230 Meadowridge Trail N
- 19XXX Newgate Ave N
- 15XXX Oakhill Rd N
- XXX
- XXX 198th St N Lot 1 Block 1
- 14808 Old Guslander Trail N
