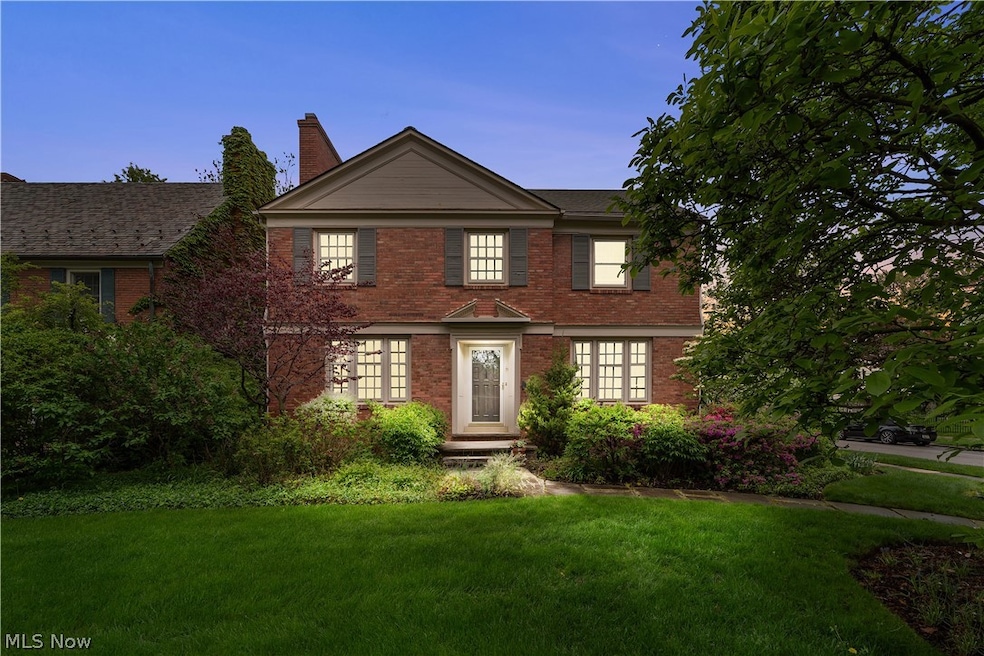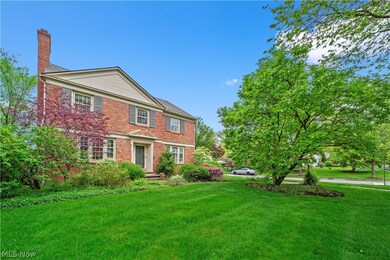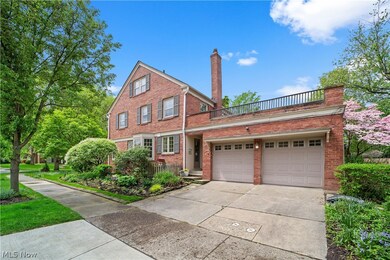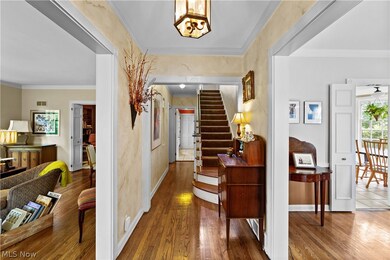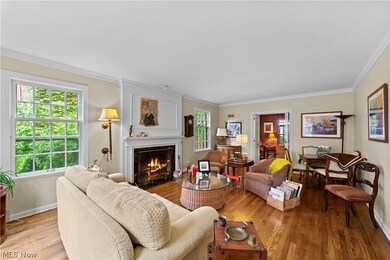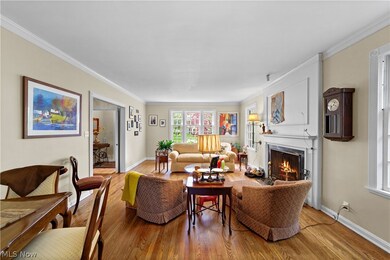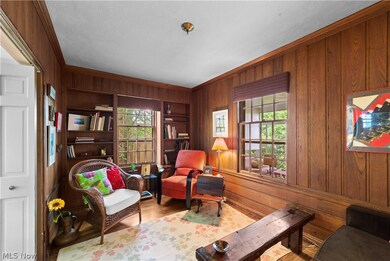
19431 Lomond Blvd Shaker Heights, OH 44122
Estimated Value: $404,000 - $452,000
Highlights
- Colonial Architecture
- Living Room with Fireplace
- Enclosed patio or porch
- Shaker Heights High School Rated A
- No HOA
- 2 Car Direct Access Garage
About This Home
As of July 2024The garden and its ?naturally? fenced back yard, composed of seasonally flowering shrubs and
trees, is ever admired by the stroller-pushing, dog-walking, incredibly welcoming neighbors of
this classic brick Shaker home. It is located a delightful 8 minute walk to the vibrant Van Aken
District . A flowering pink dogwood is the view from the current owner?s beloved sunroom:
which is enjoyed 7 months of the year. Step into the center-entrance style colonial which beams
with light even on the cloudiest of days. Its polished hardwood floors frame the family room,
with its woodburning fireplace, leading into an extremely cozy wormy chestnut lined study, and
featuring a dining room perfect for casual and formal entertaining. A cook?s kitchen and sunny
breakfast room boast more storage than kitchens twice its size. The lower level features a
second, carpeted, 23? family room with a wet bar and fireplace inviting parties for all ages and
two work rooms hobbyists of all bents will love. 5 bedrooms and 3 full baths provide options for
families large and small. The fifth bedroom and bath is an attic retreat teens covet. Only three
families have lovingly cared for this home in its 85 year life. Its furnace, air conditioner, water
heater and roof are all under 7 years old. And a Halloween tradition is worth asking about as this
house is known in the neighborhood as THE CIDER HOUSE?!
Last Agent to Sell the Property
Berkshire Hathaway HomeServices Professional Realty Brokerage Email: djreim@gmail.com 216-798-0750 License #2006001928 Listed on: 05/05/2024

Last Buyer's Agent
Berkshire Hathaway HomeServices Professional Realty Brokerage Email: djreim@gmail.com 216-798-0750 License #2006001928 Listed on: 05/05/2024

Home Details
Home Type
- Single Family
Year Built
- Built in 1940
Lot Details
- 7,950 Sq Ft Lot
- Lot Dimensions are 53x150
- Partially Fenced Property
Parking
- 2 Car Direct Access Garage
- Side Facing Garage
- Driveway
Home Design
- Colonial Architecture
- Brick Exterior Construction
- Fiberglass Roof
- Asphalt Roof
Interior Spaces
- 3-Story Property
- Living Room with Fireplace
- 2 Fireplaces
- Property Views
Kitchen
- Range
- Freezer
- Dishwasher
Bedrooms and Bathrooms
- 5 Bedrooms
Finished Basement
- Basement Fills Entire Space Under The House
- Fireplace in Basement
- Laundry in Basement
Outdoor Features
- Enclosed patio or porch
Utilities
- Forced Air Heating and Cooling System
- Heating System Uses Gas
Listing and Financial Details
- Assessor Parcel Number 736-26-005
Community Details
Overview
- No Home Owners Association
- Warrensville Subdivision
Amenities
- Public Transportation
Ownership History
Purchase Details
Home Financials for this Owner
Home Financials are based on the most recent Mortgage that was taken out on this home.Purchase Details
Purchase Details
Purchase Details
Similar Homes in the area
Home Values in the Area
Average Home Value in this Area
Purchase History
| Date | Buyer | Sale Price | Title Company |
|---|---|---|---|
| Blake Benjamin J | $420,000 | Signature Title | |
| Kleinman Leslie A | -- | -- | |
| Kleinman Leslie A | -- | -- | |
| Kleinman Robert M | $65,000 | -- | |
| Kerwin Alice C | -- | -- |
Mortgage History
| Date | Status | Borrower | Loan Amount |
|---|---|---|---|
| Open | Blake Benjamin J | $320,000 | |
| Previous Owner | Kleinman Robert M | $50,000 | |
| Previous Owner | Kleinman Robert M | $110,000 | |
| Previous Owner | Kleinman Robert M | $50,000 | |
| Previous Owner | Kleinman Robert M | $99,500 | |
| Previous Owner | Kleinman Robert M | $75,000 |
Property History
| Date | Event | Price | Change | Sq Ft Price |
|---|---|---|---|---|
| 07/11/2024 07/11/24 | Sold | $420,000 | +7.7% | $142 / Sq Ft |
| 05/06/2024 05/06/24 | Pending | -- | -- | -- |
| 05/06/2024 05/06/24 | For Sale | $389,900 | -- | $132 / Sq Ft |
Tax History Compared to Growth
Tax History
| Year | Tax Paid | Tax Assessment Tax Assessment Total Assessment is a certain percentage of the fair market value that is determined by local assessors to be the total taxable value of land and additions on the property. | Land | Improvement |
|---|---|---|---|---|
| 2024 | $8,591 | $105,840 | $17,220 | $88,620 |
| 2023 | $7,636 | $76,830 | $13,860 | $62,970 |
| 2022 | $7,473 | $76,825 | $13,860 | $62,965 |
| 2021 | $7,978 | $76,830 | $13,860 | $62,970 |
| 2020 | $7,103 | $69,830 | $12,600 | $57,230 |
| 2019 | $7,001 | $199,500 | $36,000 | $163,500 |
| 2018 | $6,867 | $69,830 | $12,600 | $57,230 |
| 2017 | $6,979 | $66,330 | $12,500 | $53,830 |
| 2016 | $6,701 | $66,330 | $12,500 | $53,830 |
| 2015 | $6,791 | $66,330 | $12,500 | $53,830 |
| 2014 | $6,791 | $65,030 | $12,250 | $52,780 |
Agents Affiliated with this Home
-
David Reimer

Seller's Agent in 2024
David Reimer
Berkshire Hathaway HomeServices Professional Realty
(216) 798-0750
24 in this area
160 Total Sales
Map
Source: MLS Now
MLS Number: 5035910
APN: 736-26-005
- 3609 Stoer Rd
- 3618 Townley Rd
- 3539 Lytle Rd
- 3519 Townley Rd
- 19627 Winslow Rd
- 19436 Van Aken Blvd
- 19436 Van Aken Blvd Unit 105
- 18985 Chagrin Blvd
- 3622 Lynnfield Rd
- 3677 Traver Rd
- 3725 Sutherland Rd
- 3705 Traynham Rd
- 3678 Lynnfield Rd
- 19801 Van Aken Blvd Unit 205
- 18515 Lomond Blvd
- 19201 Van Aken Blvd Unit 510
- 19201 Van Aken Blvd Unit 114
- 19201 Van Aken Blvd Unit 101
- 19101 Van Aken Blvd Unit 521
- 19101 Van Aken Blvd Unit 422
- 19421 Lomond Blvd
- 19413 Lomond Blvd
- 19605 Lomond Blvd
- 3566 Sutherland Rd
- 19407 Lomond Blvd
- 19609 Lomond Blvd
- 3562 Sutherland Rd
- 3562 Suthlerland Rd
- 3565 Sutherland Rd
- 3561 Sutherland Rd
- 3565 Tolland Rd
- 19613 Lomond Blvd
- 19401 Lomond Blvd
- 3556 Sutherland Rd
- 19428 Lomond Blvd
- 3561 Tolland Rd
- 19420 Lomond Blvd
- 3555 Sutherland Rd
- 19412 Lomond Blvd
- 3552 Sutherland Rd
