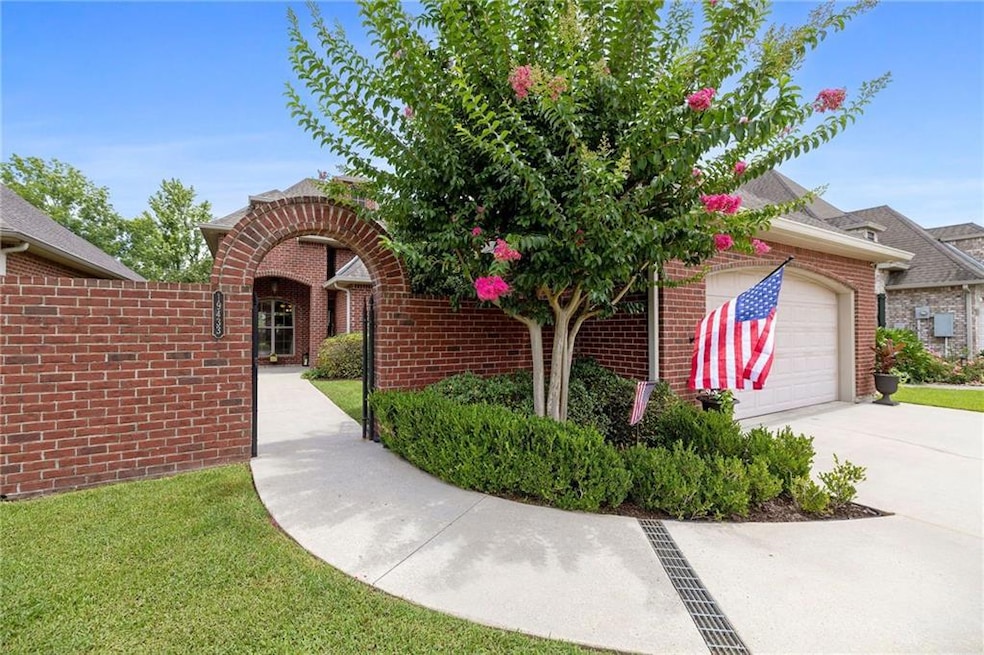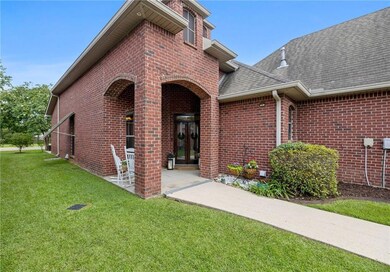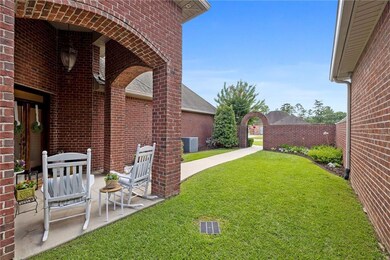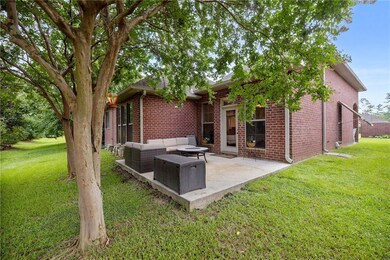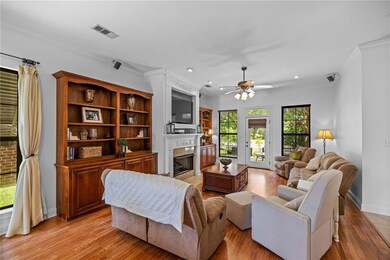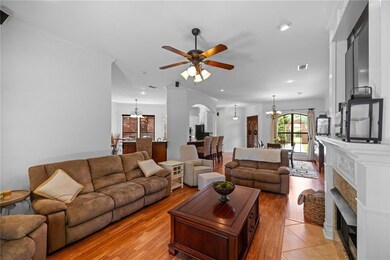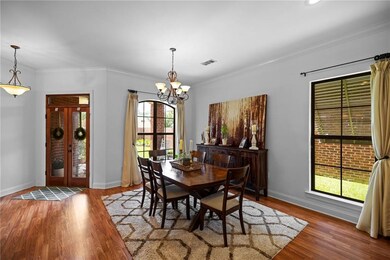
19433 Par Ln Hammond, LA 70401
Estimated payment $2,015/month
Highlights
- Golf Course Community
- Home fronts a canal
- French Country Architecture
- Gated Community
- Clubhouse
- Granite Countertops
About This Home
Welcome to this beautifully designed 3-bedroom, 2-bathroom garden-style home, crafted by Andy McDonald Design Group and located in one of Hammond’s only three gated neighborhoods. This 2,100 sq ft home, built in 2008, features an open floorplan, 10-foot ceilings throughout, and premium finishes—all in excellent condition.
The neighborhood borders the only golf course in Tangipahoa Parish and is located inside the city limits of Hammond. Situated in flood zone X, the property has never flooded and does not require flood insurance.
The interior is freshly painted and features granite countertops, natural gas appliances, and a gas fireplace, blending warmth and functionality. The kitchen, dining, and living areas flow seamlessly together, making it ideal for entertaining or quiet nights at home. Just off the main living space, escape to your private courtyard—a perfect spot for morning coffee, evening cocktails, or relaxing with guests.
Other notable features include a 2-year-old AC unit, city water, and a 2-car garage with decked attic storage for added convenience.
Homes like this rarely come available—don’t miss your opportunity to own one of Hammond’s most desirable addresses. Schedule your private showing today!
Home Details
Home Type
- Single Family
Est. Annual Taxes
- $1,713
Year Built
- Built in 2008
Lot Details
- Home fronts a canal
- Wood Fence
- Property is in excellent condition
HOA Fees
- $50 Monthly HOA Fees
Home Design
- French Country Architecture
- Brick Exterior Construction
- Slab Foundation
- Shingle Roof
Interior Spaces
- 2,100 Sq Ft Home
- 1-Story Property
- Wired For Data
- Ceiling Fan
- Gas Fireplace
- Fire and Smoke Detector
- Washer and Dryer Hookup
Kitchen
- Oven or Range
- Cooktop<<rangeHoodToken>>
- Dishwasher
- Stainless Steel Appliances
- Granite Countertops
- Disposal
Bedrooms and Bathrooms
- 3 Bedrooms
- 2 Full Bathrooms
Parking
- 2 Car Garage
- Garage Door Opener
Additional Features
- Energy-Efficient Insulation
- Covered patio or porch
- Outside City Limits
- Central Heating and Cooling System
Listing and Financial Details
- Assessor Parcel Number 7040119433PARLN8
Community Details
Overview
- Country Club Gardens Subdivision
- Mandatory home owners association
Recreation
- Golf Course Community
Additional Features
- Clubhouse
- Gated Community
Map
Home Values in the Area
Average Home Value in this Area
Tax History
| Year | Tax Paid | Tax Assessment Tax Assessment Total Assessment is a certain percentage of the fair market value that is determined by local assessors to be the total taxable value of land and additions on the property. | Land | Improvement |
|---|---|---|---|---|
| 2024 | $1,713 | $20,694 | $4,860 | $15,834 |
| 2023 | $1,713 | $20,495 | $4,500 | $15,995 |
| 2022 | $1,713 | $20,495 | $4,500 | $15,995 |
| 2021 | $1,523 | $20,495 | $4,500 | $15,995 |
| 2020 | $2,144 | $20,495 | $4,500 | $15,995 |
| 2019 | $2,138 | $20,495 | $4,500 | $15,995 |
| 2018 | $2,144 | $20,495 | $4,500 | $15,995 |
| 2017 | $2,144 | $20,495 | $4,500 | $15,995 |
| 2016 | $2,144 | $20,495 | $4,500 | $15,995 |
| 2015 | $1,088 | $20,495 | $4,500 | $15,995 |
| 2014 | $1,036 | $20,495 | $4,500 | $15,995 |
Property History
| Date | Event | Price | Change | Sq Ft Price |
|---|---|---|---|---|
| 06/29/2025 06/29/25 | For Sale | $329,000 | +43.7% | $157 / Sq Ft |
| 01/24/2014 01/24/14 | Sold | -- | -- | -- |
| 12/25/2013 12/25/13 | Pending | -- | -- | -- |
| 12/05/2013 12/05/13 | For Sale | $229,000 | -- | $109 / Sq Ft |
Purchase History
| Date | Type | Sale Price | Title Company |
|---|---|---|---|
| Deed | $225,000 | Cook Title & Closing Svcs Ll | |
| Deed | $245,000 | None Available | |
| Cash Sale Deed | $243,440 | None Available |
Mortgage History
| Date | Status | Loan Amount | Loan Type |
|---|---|---|---|
| Open | $211,350 | Stand Alone Refi Refinance Of Original Loan | |
| Closed | $213,750 | Unknown | |
| Previous Owner | $25,000 | Credit Line Revolving | |
| Previous Owner | $200,000 | Future Advance Clause Open End Mortgage | |
| Previous Owner | $250,267 | VA |
Similar Homes in Hammond, LA
Source: Gulf South Real Estate Information Network
MLS Number: 2508032
APN: 06148689
- 123 Lear Dr Unit A
- 18246 Woodscale Rd
- 46608 Morris Rd
- 2103 U S 190
- 20483 Cornerstone Rd
- 18017 Eastgate Dr Unit B
- 17597 Tangi Lake Dr
- 206 Tower Dr Unit I
- 1551 Highway 190 E Unit 2
- 18044 Old Covington Hwy
- 43293 Quiet Lake Dr
- 48345 Red Fox Dr
- 46049 La-445 Hy #15 Hwy
- 48431 Fox Hollow Blvd
- 111 Ruth Dr
- 18176 Fox Hollow Loop
- 44216 S Range Rd
- 19216 Dr John Lambert Dr
- 42773 Brown Rd
- 16284 Chandler Place
