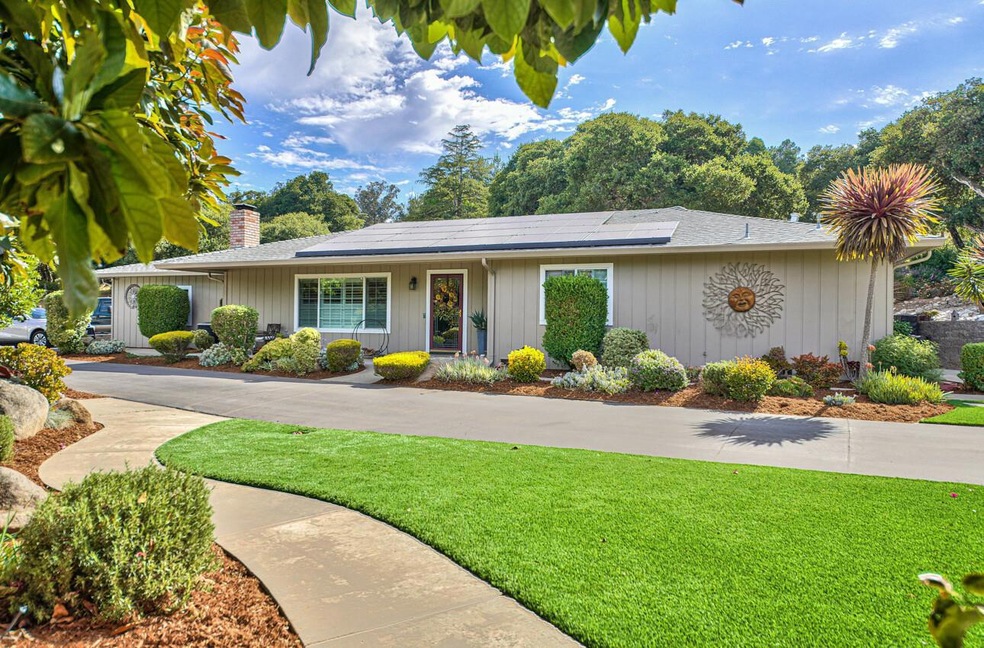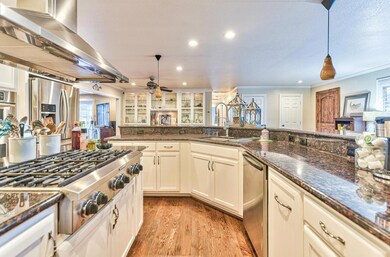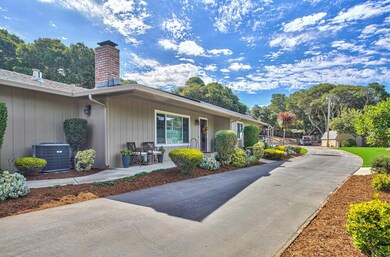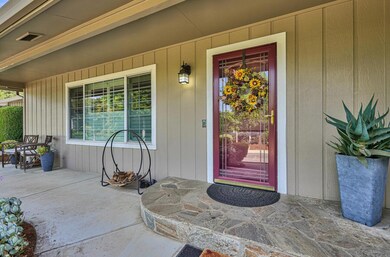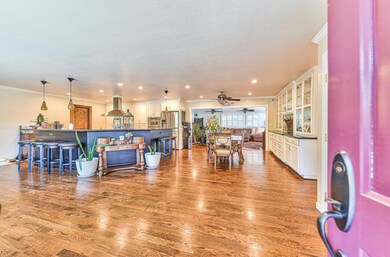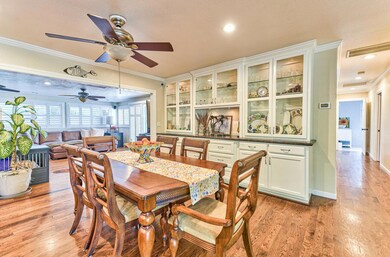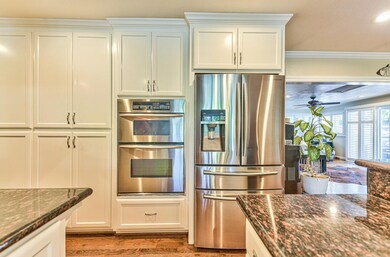
19435 Shandon Way Salinas, CA 93907
Highlights
- Solar Power System
- Traditional Architecture
- Open to Family Room
- 1 Acre Lot
- Granite Countertops
- Double Pane Windows
About This Home
As of January 2025This turn key home offers a perfect blend of luxury and comfort. The open-concept living spaces are flooded with natural light, creating a warm and inviting ambiance. The expansive living room features large windows that frame your views, providing a seamless connection to the outdoors. The kitchen is a chef's delight, equipped with top-of-the-line stainless steel appliances, custom cabinetry, and a large center island with a breakfast bar. The home offers multiple generously sized bedrooms, each designed with comfort and style in mind. The primary suite is a true retreat, featuring a spa-like ensuite bathroom with a custom walk-in shower, and dual vanities. Step outside to your private outdoor oasis, where you can relax and entertain in style. The beautifully landscaped yard provides ample space for gardening and recreation. This home includes a spacious 2 car garage, a dedicated laundry room, and ample storage space. Modern conveniences such as central heating and cooling, smart home technology, and energy-efficient features ensure year-round comfort and efficiency. Situated in a tranquil neighborhood, this home offers easy access to local amenities, schools, parks, and major transportation routes.
Last Agent to Sell the Property
Sotheby’s International Realty License #02007491 Listed on: 06/27/2024

Last Buyer's Agent
Renate Harris
Coast to Valley Realty License #01279430
Home Details
Home Type
- Single Family
Est. Annual Taxes
- $7,096
Year Built
- Built in 1980
Lot Details
- 1 Acre Lot
- Fenced
- Mostly Level
- Drought Tolerant Landscaping
- Grass Covered Lot
- Back Yard
Parking
- 2 Car Garage
Home Design
- Traditional Architecture
- Wood Frame Construction
- Shingle Roof
- Composition Roof
- Concrete Perimeter Foundation
Interior Spaces
- 1,962 Sq Ft Home
- Double Pane Windows
- Living Room with Fireplace
- Dining Area
- Laundry in Garage
Kitchen
- Open to Family Room
- Eat-In Kitchen
- Breakfast Bar
- Oven or Range
- Gas Cooktop
- Dishwasher
- Kitchen Island
- Granite Countertops
Bedrooms and Bathrooms
- 3 Bedrooms
- 2 Full Bathrooms
Eco-Friendly Details
- Solar Power System
Utilities
- Forced Air Heating and Cooling System
- Vented Exhaust Fan
- Propane
- Shared Well
- Septic Tank
Listing and Financial Details
- Assessor Parcel Number 125-243-042-000
Ownership History
Purchase Details
Home Financials for this Owner
Home Financials are based on the most recent Mortgage that was taken out on this home.Purchase Details
Home Financials for this Owner
Home Financials are based on the most recent Mortgage that was taken out on this home.Purchase Details
Home Financials for this Owner
Home Financials are based on the most recent Mortgage that was taken out on this home.Purchase Details
Purchase Details
Home Financials for this Owner
Home Financials are based on the most recent Mortgage that was taken out on this home.Purchase Details
Home Financials for this Owner
Home Financials are based on the most recent Mortgage that was taken out on this home.Purchase Details
Home Financials for this Owner
Home Financials are based on the most recent Mortgage that was taken out on this home.Purchase Details
Similar Homes in Salinas, CA
Home Values in the Area
Average Home Value in this Area
Purchase History
| Date | Type | Sale Price | Title Company |
|---|---|---|---|
| Grant Deed | $1,040,000 | Chicago Title Company | |
| Interfamily Deed Transfer | -- | None Available | |
| Interfamily Deed Transfer | -- | First American Title Co | |
| Interfamily Deed Transfer | -- | -- | |
| Interfamily Deed Transfer | -- | Old Republic Title | |
| Grant Deed | $453,500 | Old Republic Title | |
| Grant Deed | -- | Fidelity Title | |
| Grant Deed | $214,000 | Old Republic Title Company | |
| Grant Deed | -- | Old Republic Title Company |
Mortgage History
| Date | Status | Loan Amount | Loan Type |
|---|---|---|---|
| Open | $806,500 | New Conventional | |
| Previous Owner | $100,000 | Credit Line Revolving | |
| Previous Owner | $580,000 | New Conventional | |
| Previous Owner | $521,250 | New Conventional | |
| Previous Owner | $100,000 | Credit Line Revolving | |
| Previous Owner | $361,768 | No Value Available | |
| Previous Owner | $30,000 | Stand Alone Second | |
| Previous Owner | $322,000 | Unknown | |
| Previous Owner | $33,000 | Stand Alone Second | |
| Previous Owner | $252,700 | No Value Available | |
| Previous Owner | $28,000 | Credit Line Revolving |
Property History
| Date | Event | Price | Change | Sq Ft Price |
|---|---|---|---|---|
| 01/23/2025 01/23/25 | Sold | $1,040,000 | -3.7% | $530 / Sq Ft |
| 12/12/2024 12/12/24 | Pending | -- | -- | -- |
| 11/15/2024 11/15/24 | Price Changed | $1,080,000 | -8.5% | $550 / Sq Ft |
| 08/15/2024 08/15/24 | Price Changed | $1,180,000 | -8.5% | $601 / Sq Ft |
| 06/27/2024 06/27/24 | For Sale | $1,289,000 | -- | $657 / Sq Ft |
Tax History Compared to Growth
Tax History
| Year | Tax Paid | Tax Assessment Tax Assessment Total Assessment is a certain percentage of the fair market value that is determined by local assessors to be the total taxable value of land and additions on the property. | Land | Improvement |
|---|---|---|---|---|
| 2024 | $7,096 | $643,893 | $212,989 | $430,904 |
| 2023 | $6,970 | $631,268 | $208,813 | $422,455 |
| 2022 | $6,920 | $618,891 | $204,719 | $414,172 |
| 2021 | $6,658 | $606,756 | $200,705 | $406,051 |
| 2020 | $6,666 | $600,536 | $198,648 | $401,888 |
| 2019 | $6,513 | $588,761 | $194,753 | $394,008 |
| 2018 | $6,403 | $577,218 | $190,935 | $386,283 |
| 2017 | $5,829 | $545,000 | $180,000 | $365,000 |
| 2016 | $5,603 | $493,000 | $163,000 | $330,000 |
| 2015 | $4,949 | $446,000 | $148,000 | $298,000 |
| 2014 | $4,421 | $397,000 | $131,000 | $266,000 |
Agents Affiliated with this Home
-
Mike Meza

Seller's Agent in 2025
Mike Meza
Sotheby’s International Realty
(831) 578-4601
3 in this area
55 Total Sales
-

Buyer's Agent in 2025
Renate Harris
Coast to Valley Realty
(831) 809-0830
5 in this area
67 Total Sales
-
C
Buyer's Agent in 2025
Cory Barbee
Cory Barbee. Broker
Map
Source: MLSListings
MLS Number: ML81971305
APN: 125-243-042-000
- 7571 Via Guiseppe Ln
- 19515 Vierra Canyon Rd
- 20069 Audrey Ln
- 19250 Reavis Way
- 18801 Moro Rd
- 378 Crazy Horse Canyon Rd
- 19225 Reavis Way
- 20150 Tarawild Ct
- 7183 Tustin Rd
- 0 Vista Dr Unit ML81989290
- 8734 Eagles Roost Rd
- 9010 Hidden Canyon Rd
- 18105 Wylie Hill Ln
- 9005 Hidden Canyon Rd
- 9070 Hidden Canyon Rd
- 20505 Cathrein Ct
- 9055 Hidden Canyon Rd
- 9065 Hidden Canyon Rd
- 20565 Cathrein Ct
- 524 Echo Valley Rd
