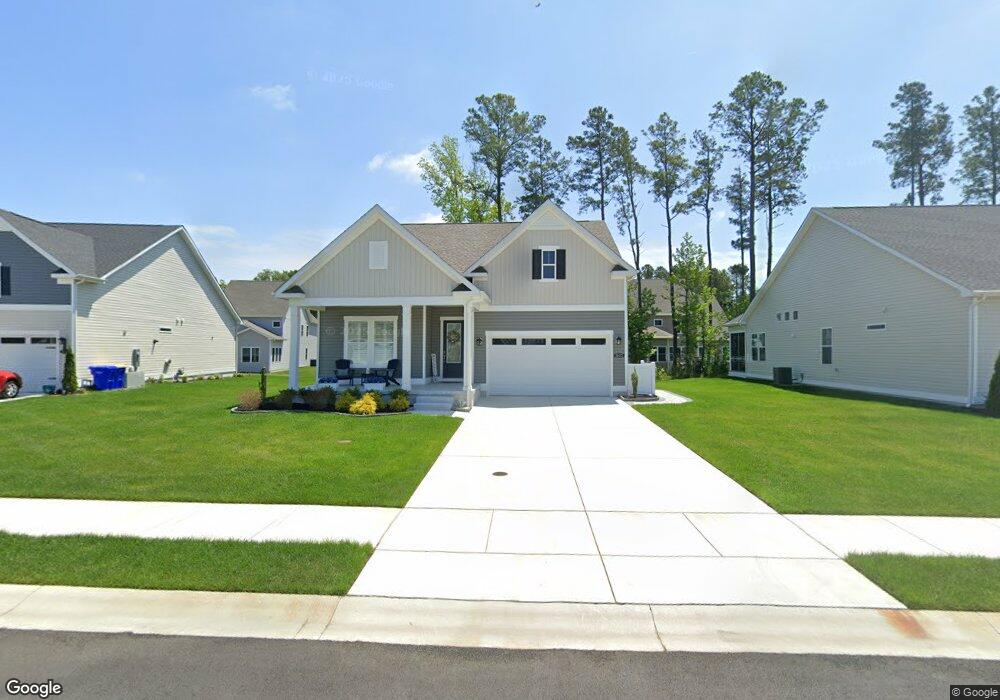19437 Longfellow Way Georgetown, DE 19947
Estimated Value: $447,000 - $545,409
3
Beds
2
Baths
1,790
Sq Ft
$273/Sq Ft
Est. Value
About This Home
This home is located at 19437 Longfellow Way, Georgetown, DE 19947 and is currently estimated at $488,852, approximately $273 per square foot. 19437 Longfellow Way is a home with nearby schools including Georgetown Elementary School, Georgetown Middle School, and Sussex Central High School.
Ownership History
Date
Name
Owned For
Owner Type
Purchase Details
Closed on
Nov 18, 2022
Sold by
Drb Group Eastern Shore Llc
Bought by
Sevenski Francis R and Sevenski Charlee D
Current Estimated Value
Home Financials for this Owner
Home Financials are based on the most recent Mortgage that was taken out on this home.
Original Mortgage
$175,100
Outstanding Balance
$169,660
Interest Rate
6.94%
Mortgage Type
New Conventional
Estimated Equity
$319,192
Purchase Details
Closed on
Apr 8, 2022
Sold by
Rob The Ranger Llc
Bought by
Drb Group Eastern Shore Llc
Create a Home Valuation Report for This Property
The Home Valuation Report is an in-depth analysis detailing your home's value as well as a comparison with similar homes in the area
Home Values in the Area
Average Home Value in this Area
Purchase History
| Date | Buyer | Sale Price | Title Company |
|---|---|---|---|
| Sevenski Francis R | $473,075 | -- | |
| Drb Group Eastern Shore Llc | $1,260,000 | None Listed On Document |
Source: Public Records
Mortgage History
| Date | Status | Borrower | Loan Amount |
|---|---|---|---|
| Open | Sevenski Francis R | $175,100 |
Source: Public Records
Tax History Compared to Growth
Tax History
| Year | Tax Paid | Tax Assessment Tax Assessment Total Assessment is a certain percentage of the fair market value that is determined by local assessors to be the total taxable value of land and additions on the property. | Land | Improvement |
|---|---|---|---|---|
| 2025 | $912 | $1,750 | $1,750 | $0 |
| 2024 | $1,026 | $1,750 | $1,750 | $0 |
| 2023 | $1,025 | $1,750 | $1,750 | $0 |
| 2022 | $72 | $1,750 | $1,750 | $0 |
| 2021 | $1 | $1,750 | $1,750 | $0 |
| 2020 | $1 | $1,750 | $1,750 | $0 |
| 2019 | $1 | $1,750 | $1,750 | $0 |
| 2018 | $1 | $1,750 | $0 | $0 |
| 2017 | $1 | $1,750 | $0 | $0 |
| 2016 | $1 | $1,750 | $0 | $0 |
| 2015 | $1 | $1,750 | $0 | $0 |
| 2014 | $1 | $1,750 | $0 | $0 |
Source: Public Records
Map
Nearby Homes
- 22546 Bradbury Way
- 22543 Bradbury Way
- 18554 Emerson Way
- 18308 Emerson Way
- 18208 Emerson Way
- 18131 Emerson Way
- 18067 Emerson Way
- Nelson Plan at Hawthorne
- Drake Plan at Hawthorne
- Lloyd Plan at Hawthorne
- Cartwright Plan at Hawthorne
- Vandelay Plan at Hawthorne
- Peterman II Plan at Hawthorne
- Reston Plan at Hawthorne
- Kramer Plan at Hawthorne
- Brenner Plan at Hawthorne
- Jerry Plan at Hawthorne
- Frank Plan at Hawthorne
- Whatley Plan at Hawthorne
- 25137 Lewes Georgetown Hwy
- 19443 Longfellow Way
- 19429 Longfellow Way
- 18494 Emerson Way
- 18502 Emerson Way
- 19440 Longfellow Way
- 19445 Longfellow Way
- 19432 Longfellow Way
- 19425 Longfellow Way
- 18484 Emerson Way
- TBB Longfellow Way Unit ALOHA
- 18474 Emerson Way
- 18823 Melville Way
- 18793 Melville Way
- 19421 Longfellow Way
- 18464 Emerson Way
- 18787 Melville Way
- 18808 Melville Way
- 18493 Emerson Way
- 18501 Emerson Way
- 18487 Emerson Way
