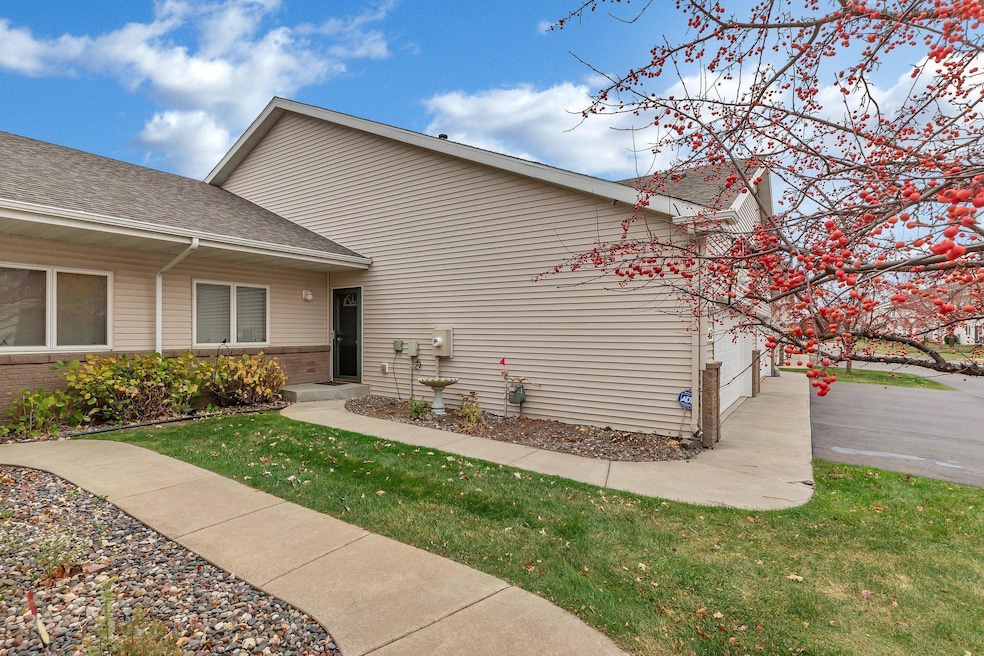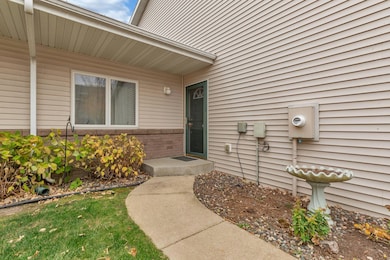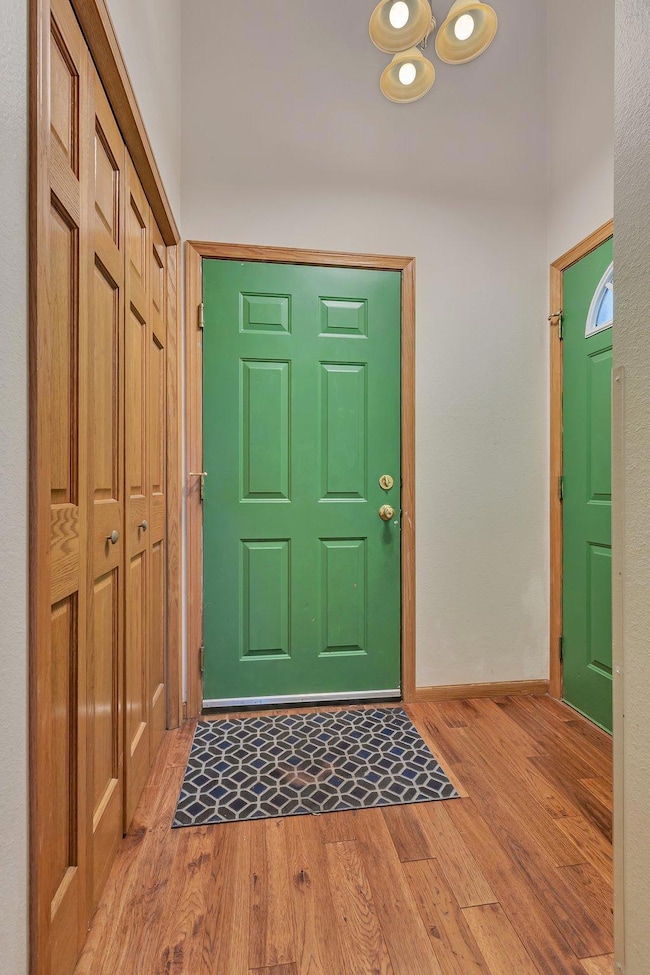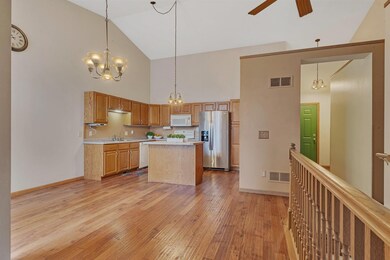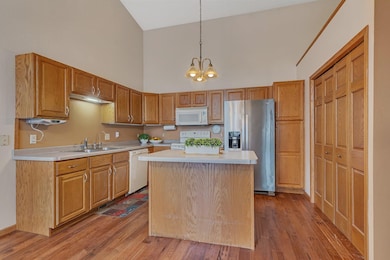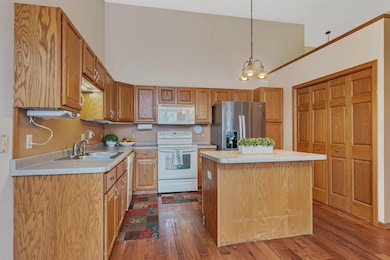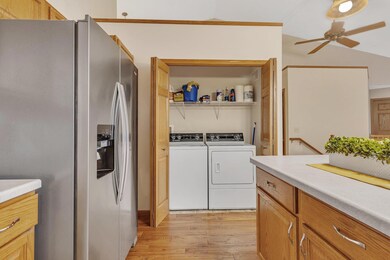
1944 27th St SE Unit D Saint Cloud, MN 56304
Highlights
- 2 Car Attached Garage
- Living Room
- 1-Story Property
- Walk-In Closet
- Storage Room
- Forced Air Heating and Cooling System
About This Home
As of January 2025Nestled in Sterling Heights neighborhood, this 2000+ sq ft finished townhome offers generous living spaces & thoughtful floor plan, promoting both privacy & togetherness. In addition to the vaulted ceiling & plenty of natural light throughout the open kitchen, dining & living room areas, the main level boasts main level laundry, 2 bedrooms & 2 bathrooms including primary suite with walk-in closet to primary bath. The lower level offers a warm & inviting family room with built-ins, large 3rd bedroom, 3rd bath & generous storage/mechanical room. Relax & enjoy the outdoors from the main level & deck or the lower-level walk-out to patio. With easy access to both Hwy 10 & Cty Rd 8, the location provides convenience while still providing a sense of seclusion and tranquility! This home is the perfect blend of comfort and convenience!
Townhouse Details
Home Type
- Townhome
Est. Annual Taxes
- $1,738
Year Built
- Built in 2005
Lot Details
- 871 Sq Ft Lot
HOA Fees
- $235 Monthly HOA Fees
Parking
- 2 Car Attached Garage
Interior Spaces
- 1-Story Property
- Family Room
- Living Room
- Combination Kitchen and Dining Room
- Storage Room
Kitchen
- Range
- Microwave
- Dishwasher
Bedrooms and Bathrooms
- 3 Bedrooms
- Walk-In Closet
Laundry
- Dryer
- Washer
Finished Basement
- Walk-Out Basement
- Basement Fills Entire Space Under The House
Utilities
- Forced Air Heating and Cooling System
- Water Filtration System
Community Details
- Association fees include lawn care, ground maintenance, snow removal
- Sterling Heights Townhomes Association, Phone Number (320) 656-0650
- Cic #27 Sterling Heights Twnhms Subdivision
Listing and Financial Details
- Assessor Parcel Number 85004430032
Ownership History
Purchase Details
Home Financials for this Owner
Home Financials are based on the most recent Mortgage that was taken out on this home.Purchase Details
Similar Homes in Saint Cloud, MN
Home Values in the Area
Average Home Value in this Area
Purchase History
| Date | Type | Sale Price | Title Company |
|---|---|---|---|
| Warranty Deed | $235,000 | Ancona Title | |
| Warranty Deed | $168,302 | -- |
Mortgage History
| Date | Status | Loan Amount | Loan Type |
|---|---|---|---|
| Previous Owner | $234,000 | Reverse Mortgage Home Equity Conversion Mortgage |
Property History
| Date | Event | Price | Change | Sq Ft Price |
|---|---|---|---|---|
| 01/28/2025 01/28/25 | Sold | $235,000 | -4.1% | $117 / Sq Ft |
| 01/17/2025 01/17/25 | Pending | -- | -- | -- |
| 11/06/2024 11/06/24 | For Sale | $245,000 | -- | $122 / Sq Ft |
Tax History Compared to Growth
Tax History
| Year | Tax Paid | Tax Assessment Tax Assessment Total Assessment is a certain percentage of the fair market value that is determined by local assessors to be the total taxable value of land and additions on the property. | Land | Improvement |
|---|---|---|---|---|
| 2024 | $1,738 | $182,500 | $40,000 | $142,500 |
| 2023 | $1,608 | $182,500 | $25,000 | $157,500 |
| 2022 | $1,352 | $170,800 | $25,000 | $145,800 |
| 2020 | $1,304 | $137,500 | $25,000 | $112,500 |
| 2019 | $1,092 | $139,300 | $25,000 | $114,300 |
| 2018 | $1,506 | $125,300 | $25,000 | $100,300 |
| 2017 | $1,496 | $123,300 | $25,000 | $98,300 |
| 2016 | $1,382 | $120,400 | $25,000 | $95,400 |
| 2015 | $1,360 | $89,100 | $19,200 | $69,900 |
| 2014 | $1,320 | $85,300 | $19,000 | $66,300 |
| 2013 | -- | $85,300 | $19,000 | $66,300 |
Agents Affiliated with this Home
-
Jaime Huisenga
J
Seller's Agent in 2025
Jaime Huisenga
VoigtJohnson
(320) 333-9999
31 Total Sales
-
Erick Peterson

Buyer's Agent in 2025
Erick Peterson
Keller Williams Integrity NW
(612) 709-0293
327 Total Sales
-
Jenny Sommerlot

Buyer Co-Listing Agent in 2025
Jenny Sommerlot
Keller Williams Integrity NW
(320) 260-5668
108 Total Sales
Map
Source: NorthstarMLS
MLS Number: 6615310
APN: 85-443-0032
- 1911 27th St SE
- 1609 26th St SE
- 1605 26th St SE
- 2330 20th Ave SE
- 2655 14 1 2 Ave SE
- 1419 23rd St SE
- 1455 25th St SE
- 1448 24th St SE
- 3517 County Road 8
- 2116 9th Ave SE
- 3559 13th Ave SE
- 1449 19th St SE
- 1425 19th St SE
- 1215 Royal Oaks Rd
- 1821 12th Ave SE
- 1820 9th Ave SE
- 1713 11th Ave SE
- 8th 8th Ave SE
- 1716 9th Ave SE
- 1556 11th Ave SE
