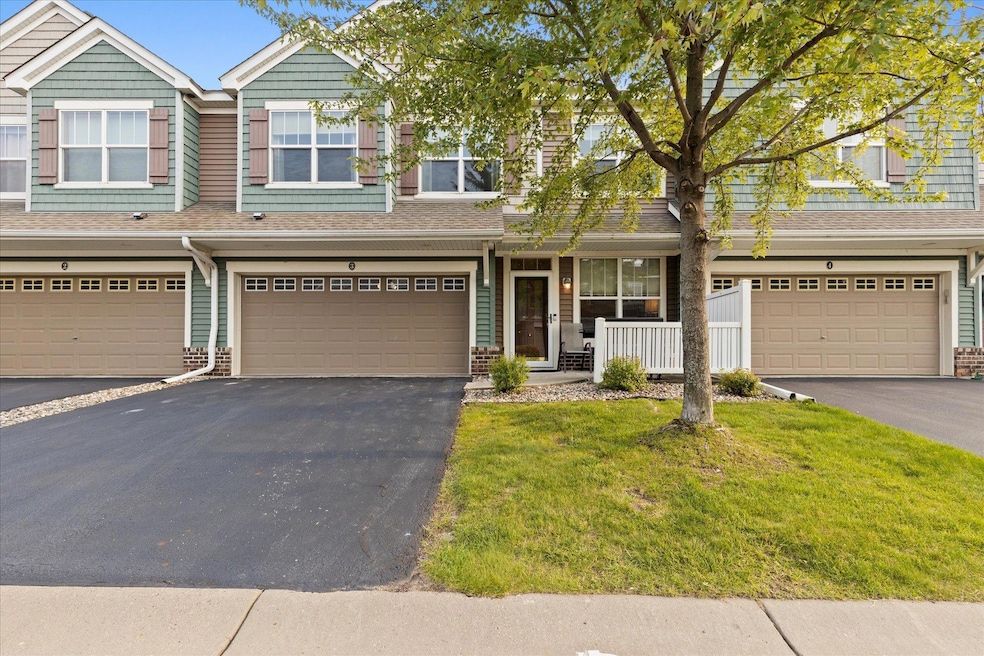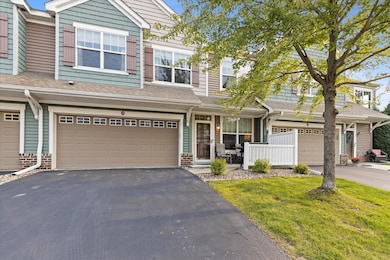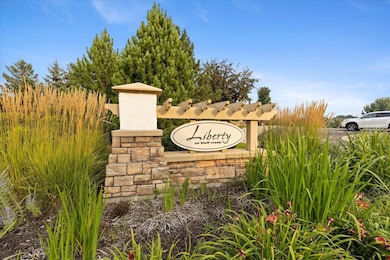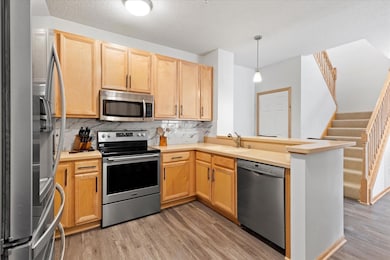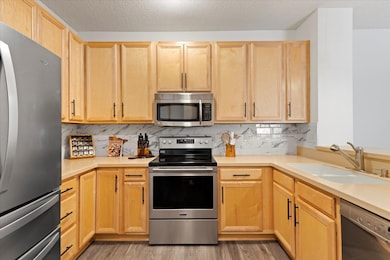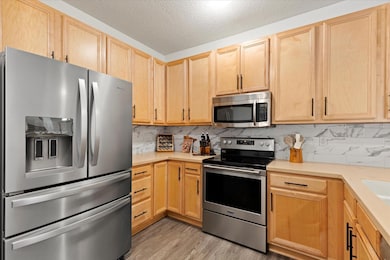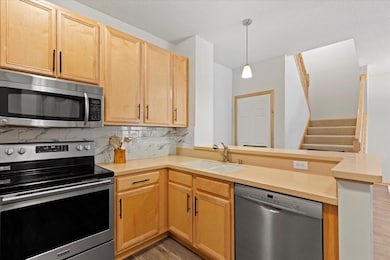1944 Commonwealth Blvd Unit 3 Chanhassen, MN 55317
Estimated payment $2,314/month
Highlights
- In Ground Pool
- Two Way Fireplace
- 2 Car Attached Garage
- Bluff Creek Elementary Rated A-
- Loft
- Patio
About This Home
Welcome to this beautifully maintained 3-bedroom, 3-bathroom townhome nestled in one of Chanhassen's most sought-after communities! From the moment you step inside, you'll be captivated by the warm, inviting atmosphere and stunning details throughout.
Enjoy cozy evenings by the gas fireplace, surrounded by rich woodwork that adds character and elegance to every room. The open-concept main floor flows effortlessly from the living space to the dining area and kitchen, making it perfect for entertaining or relaxing with family.
Upstairs, you'll find three spacious bedrooms, including a serene primary suite with a private bath. A brand-new A/C unit ensures you'll stay cool and comfortable all summer long.
Additional highlights include an attached 2-car garage, convenient second-floor laundry, and abundant natural light throughout.
Located in a friendly, well-maintained neighborhood with access to a private park and pool, this home combines low-maintenance living with great amenities-just minutes from shops, restaurants, and top-rated schools.
OPEN HOUSE SUNDAY, OCTOBER 19TH 11AM-1PM.
Townhouse Details
Home Type
- Townhome
Est. Annual Taxes
- $2,964
Year Built
- Built in 2007
HOA Fees
- $411 Monthly HOA Fees
Parking
- 2 Car Attached Garage
- Garage Door Opener
Interior Spaces
- 1,681 Sq Ft Home
- 2-Story Property
- Two Way Fireplace
- Gas Fireplace
- Living Room with Fireplace
- Dining Room
- Loft
- Storage Room
Kitchen
- Range
- Microwave
Bedrooms and Bathrooms
- 3 Bedrooms
Laundry
- Laundry Room
- Dryer
- Washer
Outdoor Features
- In Ground Pool
- Patio
Additional Features
- 871 Sq Ft Lot
- Forced Air Heating and Cooling System
Community Details
- Association fees include maintenance structure, hazard insurance, lawn care, ground maintenance, professional mgmt, sewer, shared amenities, snow removal
- Rowcal Association, Phone Number (612) 233-1307
- Liberty On Bluff Creek Condos Subdivision
Listing and Financial Details
- Assessor Parcel Number 254263703
Map
Home Values in the Area
Average Home Value in this Area
Tax History
| Year | Tax Paid | Tax Assessment Tax Assessment Total Assessment is a certain percentage of the fair market value that is determined by local assessors to be the total taxable value of land and additions on the property. | Land | Improvement |
|---|---|---|---|---|
| 2025 | $2,964 | $310,600 | $75,000 | $235,600 |
| 2024 | $2,914 | $300,600 | $65,000 | $235,600 |
| 2023 | $2,644 | $290,900 | $65,000 | $225,900 |
| 2022 | $2,578 | $268,400 | $60,400 | $208,000 |
| 2021 | $2,352 | $219,800 | $50,300 | $169,500 |
| 2020 | $2,452 | $223,000 | $50,300 | $172,700 |
| 2019 | $2,550 | $207,600 | $47,900 | $159,700 |
| 2018 | $2,194 | $207,600 | $47,900 | $159,700 |
| 2017 | $2,234 | $189,700 | $45,600 | $144,100 |
| 2016 | $2,166 | $153,500 | $0 | $0 |
| 2015 | $1,982 | $154,100 | $0 | $0 |
| 2014 | $1,982 | $130,800 | $0 | $0 |
Property History
| Date | Event | Price | List to Sale | Price per Sq Ft |
|---|---|---|---|---|
| 10/03/2025 10/03/25 | For Sale | $314,900 | -- | $187 / Sq Ft |
Purchase History
| Date | Type | Sale Price | Title Company |
|---|---|---|---|
| Warranty Deed | $315,000 | Edina Realty Title | |
| Warranty Deed | $196,000 | Edina Realty Title | |
| Warranty Deed | $160,000 | Watermark Title Agency | |
| Warranty Deed | $208,970 | -- |
Mortgage History
| Date | Status | Loan Amount | Loan Type |
|---|---|---|---|
| Open | $299,250 | New Conventional | |
| Previous Owner | $192,449 | FHA | |
| Previous Owner | $128,000 | Adjustable Rate Mortgage/ARM |
Source: NorthstarMLS
MLS Number: 6798881
APN: 25.4263703
- 1952 Commonwealth Blvd Unit 4
- 1952 Commonwealth Blvd Unit 8
- 1953 Commonwealth Blvd Unit 3
- 1956 Commonwealth Blvd Unit 2
- Clearwater Plan at Reserve at Autumn Woods - Landmark Collection
- Itasca Plan at Reserve at Autumn Woods - Landmark Collection
- Washburn Plan at Reserve at Autumn Woods - Landmark Collection
- Snelling Plan at Reserve at Autumn Woods - Landmark Collection
- Lewis Plan at Reserve at Autumn Woods - Landmark Collection
- 2997 Ironwood Blvd
- Sinclair Plan at Reserve at Autumn Woods - Landmark Collection
- 9523 Declaration Dr
- 9580 Madison Dr Unit 4
- 9534 Roosevelt Dr
- 2906 Butternut Dr
- 3130 Sugar Maple Dr
- 9630 Independence Cir Unit 204
- 9630 Independence Cir Unit 201
- 1846 Plymouth Ln Unit 205
- 1826 Colonial Ln Unit 4
- 9540 Washington Blvd Unit 3
- 9500 Declaration Dr
- 3400 Autumn Woods Dr
- 9630 Independence Cir Unit 204
- 3456 Lake Shore Dr
- 1130 Hazeltine Blvd
- 3100 N Chestnut St
- 3000 N Chestnut St
- 3 Oakridge Dr
- 1321 Lake Dr W
- 721 Lake Susan Dr
- 92 Thomas Ln
- 16 Thomas Ln
- 90 Thomas Ln
- 1596 Millpond Ct
- 744 Ravoux Rd
- 7832 Harvest Ln
- 7834 Harvest Ln
- 1321 Lake Dr E Unit 320
- 1220 Stoughton Ave
