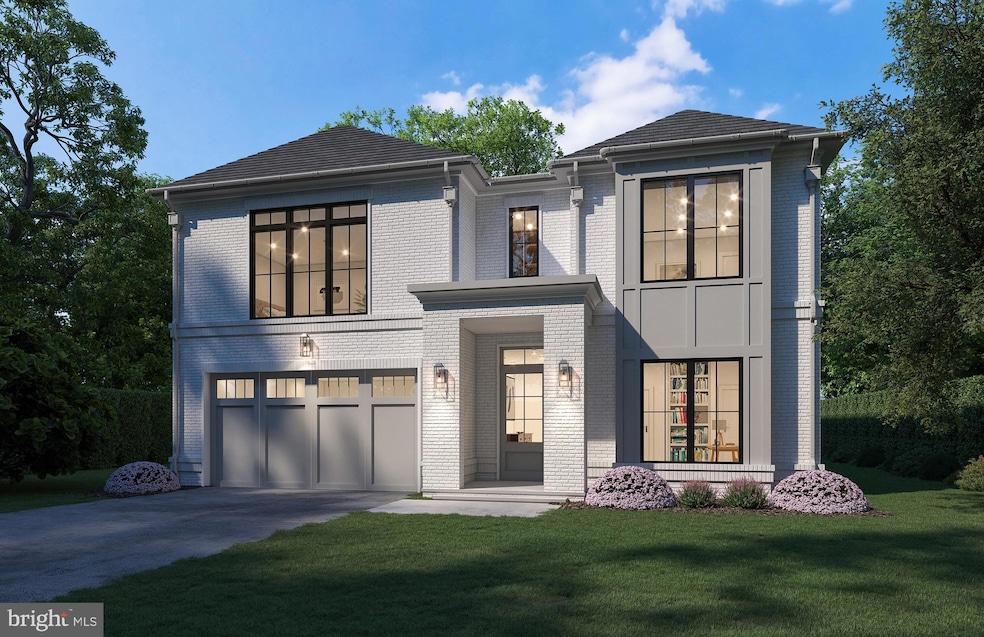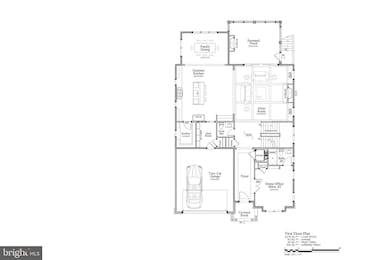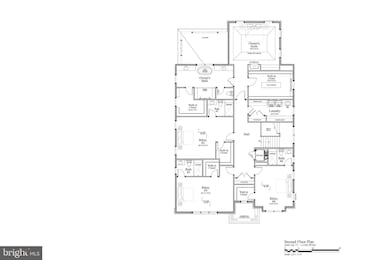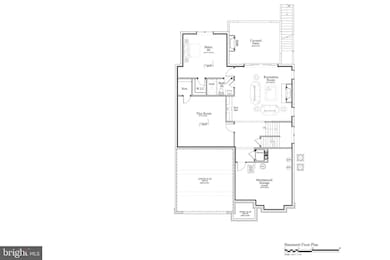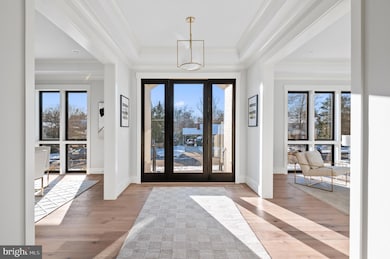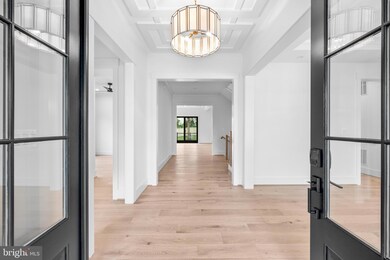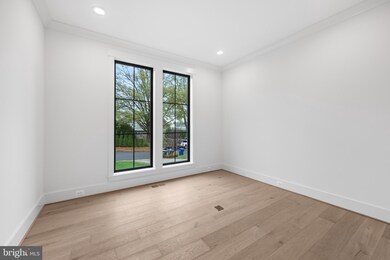
1944 Massachusetts Ave McLean, VA 22101
Estimated payment $21,249/month
Highlights
- New Construction
- Gourmet Kitchen
- Recreation Room
- Chesterbrook Elementary School Rated A
- Open Floorplan
- Transitional Architecture
About This Home
Introducing 1944 Massachusetts Ave, McLean - another Cherry Hill Custom Home masterpiece in the highly desirable Franklin Park neighborhood in McLean VA. Experience the perfect blend of modern elegance and timeless design with this stunning new home, boasting 6 bedrooms, 6.5 baths. This residence offers 6,840 square feet of thoughtfully designed luxury living across three levels. The main level impresses with soaring 10-foot ceilings and wide-plank engineered white oak floors. A chef’s dream kitchen, featuring sleek custom cabinetry, quartz countertops, and Thermador appliances including a Pro Range with 6 burners & griddle, French door refrigerator, and an in-drawer microwave. Just off the kitchen is a convenient scullery. The kitchen seamlessly flows into the great room—complete with a coffered ceiling and a striking gas fireplace. The off-set dining area enhances the open-concept design, while a screened porch with a fireplace and ceiling-mounted heaters extends the living space outdoors. A versatile guest suite, ideal as a bedroom or office, and a well-appointed mudroom with built-in cubbies complete the main level. Upstairs, the luxurious primary suite offers a retreat-like ambiance with dual walk-in closets featuring built-ins and a spa-inspired bathroom with double vanities, a stand-alone soaking tub, and a glass-enclosed shower with dual shower heads. The walk-out lower level is designed for entertainment and relaxation, featuring a spacious recreation room with a wet bar, a dedicated exercise room, an additional bedroom with an en-suite bath, and a covered patio with a fireplace beneath the screened porch. The home includes a built-in elevator shaft for added convenience. Ideally situated near Chesterbrook Shopping Center and Chesterbrook Swim and Tennis Club, this home is zoned for Chesterbrook Elementary, Longfellow Middle, and McLean High School, all sought-after schools. This home is currently under construction, and delivery is expected in early Fall 2025, THERE IS STILL TIME TO PERSONALIZE THE FINISHES! Contact the listing agent for details, floor plans, a site visit, or to explore a completed home by the highly accredited Cherry Hill Custom Homes. Interior photos are from previously completed projects.
Home Details
Home Type
- Single Family
Est. Annual Taxes
- $16,735
Year Built
- Built in 2025 | New Construction
Lot Details
- 0.26 Acre Lot
- Southeast Facing Home
- Property is in excellent condition
- Property is zoned 120
Parking
- 2 Car Attached Garage
- Front Facing Garage
Home Design
- Transitional Architecture
- Brick Exterior Construction
- Poured Concrete
- Architectural Shingle Roof
- Passive Radon Mitigation
- Concrete Perimeter Foundation
- HardiePlank Type
Interior Spaces
- Property has 3 Levels
- Open Floorplan
- Wet Bar
- Built-In Features
- Bar
- Crown Molding
- Ceiling height of 9 feet or more
- Ceiling Fan
- Recessed Lighting
- 4 Fireplaces
- Low Emissivity Windows
- Casement Windows
- Mud Room
- Great Room
- Family Room Off Kitchen
- Combination Kitchen and Living
- Dining Room
- Recreation Room
- Bonus Room
- Screened Porch
- Storage Room
- Engineered Wood Flooring
Kitchen
- Gourmet Kitchen
- Breakfast Area or Nook
- Butlers Pantry
- Gas Oven or Range
- Six Burner Stove
- Range Hood
- Built-In Microwave
- Dishwasher
- Stainless Steel Appliances
- Kitchen Island
- Upgraded Countertops
- Disposal
Bedrooms and Bathrooms
- En-Suite Primary Bedroom
- En-Suite Bathroom
- Walk-In Closet
- Soaking Tub
- Walk-in Shower
Laundry
- Laundry Room
- Laundry on upper level
- Washer and Dryer Hookup
Finished Basement
- Walk-Out Basement
- Basement Fills Entire Space Under The House
- Rear Basement Entry
- Drainage System
- Basement Windows
Outdoor Features
- Screened Patio
Schools
- Chesterbrook Elementary School
- Longfellow Middle School
- Mclean High School
Utilities
- Central Heating and Cooling System
- Natural Gas Water Heater
Community Details
- No Home Owners Association
- Built by Cherry Hill Custom Homes
- Franklin Park Subdivision
Listing and Financial Details
- Tax Lot 13
- Assessor Parcel Number 0411 13040013
Map
Home Values in the Area
Average Home Value in this Area
Tax History
| Year | Tax Paid | Tax Assessment Tax Assessment Total Assessment is a certain percentage of the fair market value that is determined by local assessors to be the total taxable value of land and additions on the property. | Land | Improvement |
|---|---|---|---|---|
| 2024 | $15,883 | $1,276,810 | $785,000 | $491,810 |
| 2023 | $14,608 | $1,213,380 | $785,000 | $428,380 |
| 2022 | $13,785 | $1,129,380 | $701,000 | $428,380 |
| 2021 | $12,598 | $1,009,380 | $581,000 | $428,380 |
| 2020 | $12,669 | $1,009,380 | $581,000 | $428,380 |
| 2019 | $12,082 | $959,980 | $552,000 | $407,980 |
| 2018 | $10,422 | $906,270 | $526,000 | $380,270 |
| 2017 | $11,015 | $891,390 | $526,000 | $365,390 |
| 2016 | $10,742 | $868,990 | $521,000 | $347,990 |
| 2015 | $10,198 | $853,850 | $516,000 | $337,850 |
| 2014 | $9,986 | $837,230 | $506,000 | $331,230 |
Property History
| Date | Event | Price | Change | Sq Ft Price |
|---|---|---|---|---|
| 06/10/2025 06/10/25 | For Sale | $3,595,000 | -- | $526 / Sq Ft |
Purchase History
| Date | Type | Sale Price | Title Company |
|---|---|---|---|
| Deed | $1,340,000 | Premier Title | |
| Deed | $280,000 | -- |
Mortgage History
| Date | Status | Loan Amount | Loan Type |
|---|---|---|---|
| Open | $2,056,000 | Credit Line Revolving | |
| Previous Owner | $50,000 | Credit Line Revolving | |
| Previous Owner | $224,000 | New Conventional |
Similar Homes in the area
Source: Bright MLS
MLS Number: VAFX2229928
APN: 0411-13040013
- 1889 Virginia Ave
- 1918 Valleywood Rd
- 2022 Rockingham St
- 1853 Massachusetts Ave
- 1914 Birch Rd
- 6139 Franklin Park Rd
- 6124 Old Dominion Dr
- 1903 Kirby Rd
- 6137 Franklin Park Rd
- 5900 35th St N
- 3667 N Harrison St
- 3403 John Marshall Dr
- 6511 Ivy Hill Dr
- 2107 Elliott Ave
- 3514 N Ohio St
- 3513 N Ottawa St
- 2109 Elliott Ave
- 6313 Old Dominion Dr
- 3623 N Rockingham St
- 1725 Birch Rd
- 1937 Rhode Island Ave
- 3613 N Kensington St
- 5901 35th St N
- 1719 Strine Dr
- 2119 Natahoa Ct
- 1800 Dumbarton St
- 6529 Fairlawn Dr Unit B
- 6529 Fairlawn Dr
- 6421 Linway Terrace
- 5601 Little Falls Rd
- 6606 Tucker Ave
- 2035 Mayfair Mclean Ct
- 6139 Tompkins Dr
- 5305 Yorktown Blvd
- 2053 Mayfair Mclean Ct
- 6613 Denny Place
- 6034 Chesterbrook Rd Unit B
- 6626 Ivy Hill Dr
- 6660 Avignon Blvd
- 6513 Old Dominion Dr
