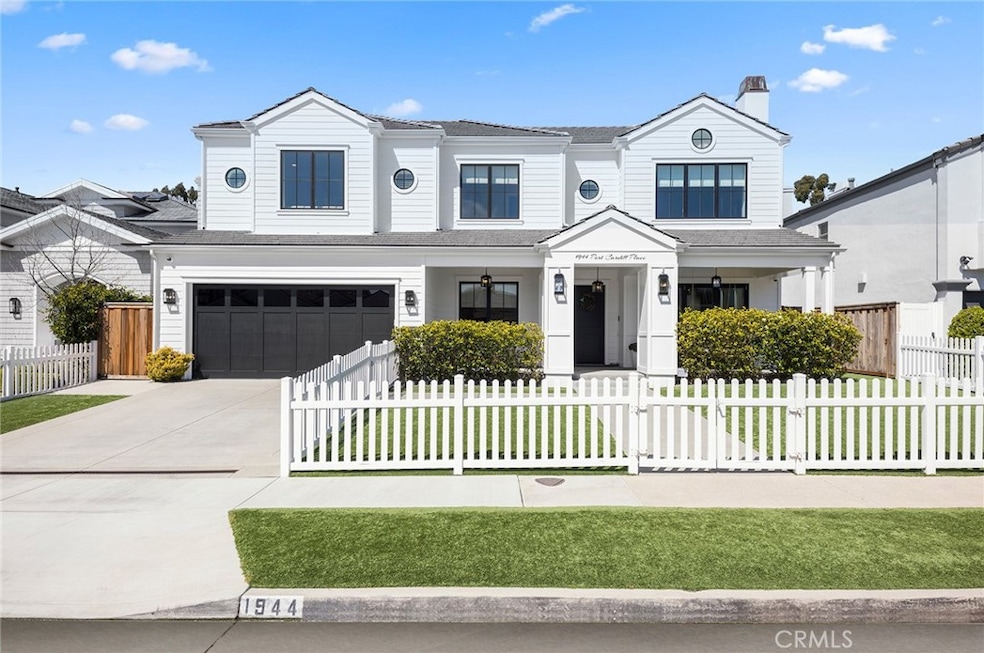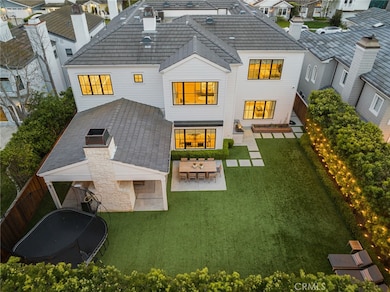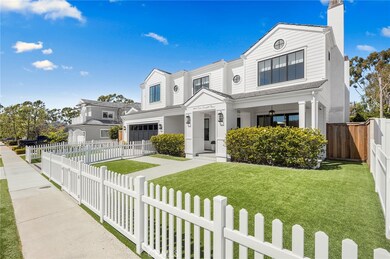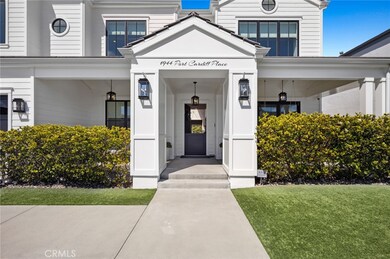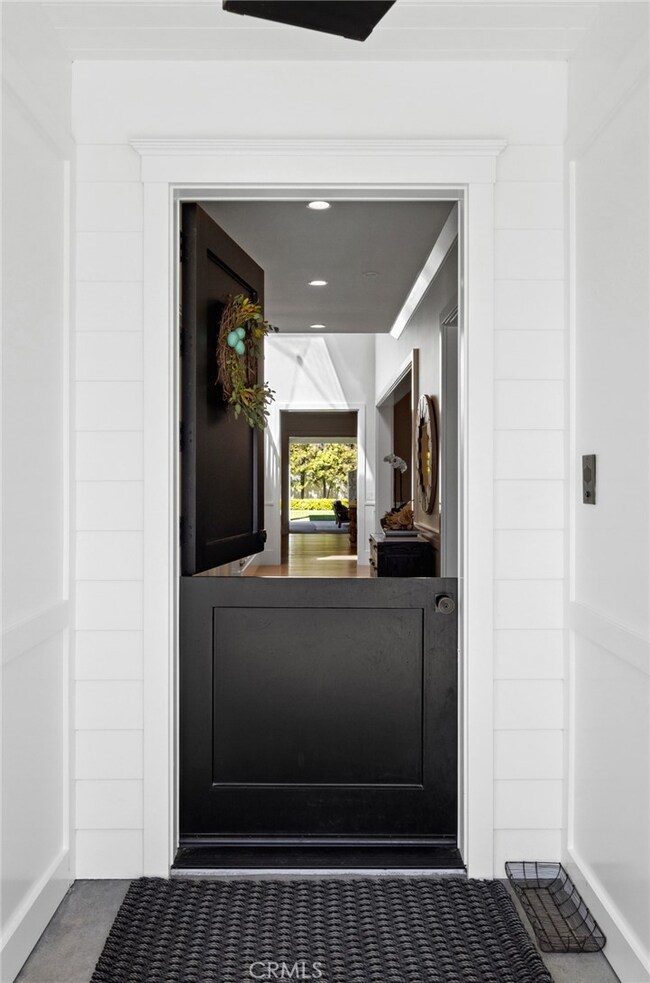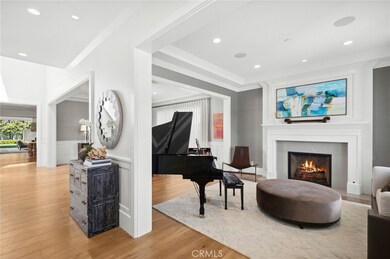
1944 Port Cardiff Place Newport Beach, CA 92660
Harbor View Homes NeighborhoodEstimated Value: $9,103,155 - $9,793,000
Highlights
- Heated In Ground Pool
- Primary Bedroom Suite
- Open Floorplan
- Corona del Mar Middle and High School Rated A
- Custom Home
- 2-minute walk to Bonita Canyon Sports Park
About This Home
As of May 2024Introducing an exquisite residence nestled within the prestigious Port Streets of Newport Beach, offering a lifestyle of unparalleled charm and a unique community experience, mere moments from the sun-kissed shores of the Pacific Ocean. Boasting a bespoke design, this distinguished home sits majestically upon an expansive, nearly 10,000 square foot lot, delivering a rare opportunity for unparalleled outdoor living in the heart of this coveted community. A picturesque white picket fence gracefully encloses the front lawn, inviting guests to discover the allure of the front porch swing and seating area. Stepping through the grand Dutch door, a luminous entryway awaits, bathed in natural light cascading from the impressive two-story, 6-foot skylight above. Throughout the interior, refined details such as coffered ceilings, shiplap accents, and tray ceilings adorned with crown molding infuse every corner with an air of opulent elegance, epitomizing the quintessential Cape Cod style. The main level effortlessly blends form and function, with a front office boasting custom built-in shelving, a spacious front living room with fireplace, and a formal dining area perfect for hosting gatherings of 12+ guests. Designed for culinary excellence and entertainment, the chef's kitchen seamlessly integrates with the family room and features an expansive 10-foot island with a farmhouse sink, Wolf double oven, and dual dishwashers. Disappearing glass doors open onto the enchanting California room and expansive backyard oasis, complete with stone and brick-accented fireplaces, ideal for year-round indoor-outdoor living and alfresco dining. Completing the main level is a generously proportioned ensuite bedroom, designer powder room, and a mudroom with four cubbies, offering practical convenience for daily living. Ascending the magnificent staircase, five upstairs bedrooms await, including the luxurious Primary suite boasting a fireplace, vaulted ceiling, and dual walk-in closets, one of which features an island. Additional highlights include open vistas of Bonita Canyon Sports Park and the mountains beyond, two ensuite bedrooms, two Jack and Jill bedrooms, and a sizable laundry room. Residents of the Harbor View Homes community enjoy access to a wealth of amenities, including lush greenbelts, picnic areas, sports fields, award-winning Andersen Elementary School, resort-style pools, clubhouses, playgrounds, walking trails, and sports courts.
Last Listed By
Surterre Properties Inc. Brokerage Phone: 949-612-5592 License #02029055 Listed on: 04/15/2024

Home Details
Home Type
- Single Family
Est. Annual Taxes
- $86,200
Year Built
- Built in 2017
Lot Details
- 9,836 Sq Ft Lot
- Wood Fence
- Rectangular Lot
- Paved or Partially Paved Lot
- Level Lot
- Front and Back Yard Sprinklers
- Private Yard
- Lawn
- Back and Front Yard
HOA Fees
- $125 Monthly HOA Fees
Parking
- 2 Car Attached Garage
- Parking Available
- Front Facing Garage
- Driveway
Home Design
- Custom Home
- Cape Cod Architecture
- Traditional Architecture
- Turnkey
- Planned Development
- Fire Rated Drywall
- Tile Roof
- Pre-Cast Concrete Construction
Interior Spaces
- 5,771 Sq Ft Home
- 2-Story Property
- Open Floorplan
- Wet Bar
- Wired For Sound
- Wired For Data
- Built-In Features
- Chair Railings
- Crown Molding
- Wainscoting
- Beamed Ceilings
- Coffered Ceiling
- Tray Ceiling
- Two Story Ceilings
- Recessed Lighting
- Insulated Windows
- Custom Window Coverings
- Bay Window
- Sliding Doors
- Panel Doors
- Formal Entry
- Family Room with Fireplace
- Family Room Off Kitchen
- Living Room with Fireplace
- Dining Room
- Home Office
- Storage
- Wood Flooring
- Park or Greenbelt Views
- Attic
Kitchen
- Breakfast Area or Nook
- Open to Family Room
- Eat-In Kitchen
- Breakfast Bar
- Walk-In Pantry
- Double Self-Cleaning Convection Oven
- Gas Oven
- Six Burner Stove
- Built-In Range
- Range Hood
- Warming Drawer
- Microwave
- Ice Maker
- Dishwasher
- Kitchen Island
- Stone Countertops
- Pots and Pans Drawers
- Self-Closing Drawers
- Utility Sink
- Instant Hot Water
Bedrooms and Bathrooms
- 6 Bedrooms | 1 Main Level Bedroom
- Fireplace in Primary Bedroom
- Primary Bedroom Suite
- Converted Bedroom
- Walk-In Closet
- Jack-and-Jill Bathroom
- Bathroom on Main Level
- Makeup or Vanity Space
- Dual Sinks
- Dual Vanity Sinks in Primary Bathroom
- Private Water Closet
- Hydromassage or Jetted Bathtub
- Separate Shower
- Exhaust Fan In Bathroom
- Linen Closet In Bathroom
- Closet In Bathroom
Laundry
- Laundry Room
- Laundry on upper level
- Dryer
- Washer
- 220 Volts In Laundry
Outdoor Features
- Heated In Ground Pool
- Covered patio or porch
- Exterior Lighting
- Outdoor Grill
- Rain Gutters
Location
- Property is near a park
- Suburban Location
Schools
- Andersen Elementary School
- Corona Del Mar Middle School
- Corona Del Mar High School
Utilities
- Ducts Professionally Air-Sealed
- Zoned Heating and Cooling
- Vented Exhaust Fan
- 220 Volts
- 220 Volts in Garage
- 220 Volts in Kitchen
- Natural Gas Connected
- Tankless Water Heater
- Hot Water Circulator
- Water Purifier
- Cable TV Available
Listing and Financial Details
- Legal Lot and Block 8 / 0707
- Tax Tract Number 6623
- Assessor Parcel Number 45809105
Community Details
Overview
- Harbor View Homes Community Association
- Regent HOA
- Harbor View Homes Subdivision
- Greenbelt
Amenities
- Outdoor Cooking Area
- Community Barbecue Grill
- Picnic Area
- Clubhouse
- Meeting Room
Recreation
- Sport Court
- Community Pool
- Park
Security
- Security Service
Ownership History
Purchase Details
Home Financials for this Owner
Home Financials are based on the most recent Mortgage that was taken out on this home.Purchase Details
Home Financials for this Owner
Home Financials are based on the most recent Mortgage that was taken out on this home.Purchase Details
Home Financials for this Owner
Home Financials are based on the most recent Mortgage that was taken out on this home.Purchase Details
Purchase Details
Home Financials for this Owner
Home Financials are based on the most recent Mortgage that was taken out on this home.Purchase Details
Similar Homes in the area
Home Values in the Area
Average Home Value in this Area
Purchase History
| Date | Buyer | Sale Price | Title Company |
|---|---|---|---|
| 1944 Port Cardiff Place Llc | -- | Fidelity National Title Co | |
| Lee Christopher Thomas | $254,545 | Orange Coast Title | |
| The Mayo Family Trust | $1,925,000 | Orange Coast Title Company | |
| Dundas Derek D | -- | None Available | |
| Dundas Derek | $1,000,000 | Chicago Title Co | |
| Dundas David G | -- | -- |
Mortgage History
| Date | Status | Borrower | Loan Amount |
|---|---|---|---|
| Open | Paul A Sinclair Declaration Of | $5,250,000 | |
| Closed | 1944 Port Cardiff Place Llc | $4,060,000 | |
| Closed | 1944 Port Cardiff Place Llc | $3,120,000 | |
| Previous Owner | Lee Christopher Thomas | $3,120,000 | |
| Previous Owner | Dundas Derek | $150,000 | |
| Previous Owner | Dundas Derek | $950,000 | |
| Previous Owner | Dundas Derek | $100,000 | |
| Previous Owner | Dundas Derek | $800,000 | |
| Previous Owner | Dundas Derek | $750,000 | |
| Previous Owner | Dundas David G | $250,000 | |
| Previous Owner | Dundas David G | $150,000 | |
| Closed | Dundas Derek | $100,000 |
Property History
| Date | Event | Price | Change | Sq Ft Price |
|---|---|---|---|---|
| 05/07/2024 05/07/24 | Sold | $9,300,000 | -15.4% | $1,612 / Sq Ft |
| 04/30/2024 04/30/24 | Pending | -- | -- | -- |
| 04/15/2024 04/15/24 | For Sale | $10,995,000 | +37.5% | $1,905 / Sq Ft |
| 07/08/2022 07/08/22 | For Sale | $7,995,000 | 0.0% | $1,385 / Sq Ft |
| 07/06/2022 07/06/22 | Sold | $7,995,000 | +315.3% | $1,385 / Sq Ft |
| 06/10/2022 06/10/22 | Pending | -- | -- | -- |
| 05/13/2015 05/13/15 | Sold | $1,925,000 | -7.2% | $714 / Sq Ft |
| 04/29/2015 04/29/15 | Pending | -- | -- | -- |
| 04/17/2015 04/17/15 | Price Changed | $2,075,000 | -5.5% | $770 / Sq Ft |
| 03/05/2015 03/05/15 | Price Changed | $2,195,000 | -3.5% | $814 / Sq Ft |
| 02/05/2015 02/05/15 | For Sale | $2,275,000 | -- | $844 / Sq Ft |
Tax History Compared to Growth
Tax History
| Year | Tax Paid | Tax Assessment Tax Assessment Total Assessment is a certain percentage of the fair market value that is determined by local assessors to be the total taxable value of land and additions on the property. | Land | Improvement |
|---|---|---|---|---|
| 2024 | $86,200 | $8,154,900 | $6,122,922 | $2,031,978 |
| 2023 | $84,192 | $7,995,000 | $6,002,864 | $1,992,136 |
| 2022 | $55,581 | $5,249,500 | $3,398,869 | $1,850,631 |
| 2021 | $54,513 | $5,146,569 | $3,332,224 | $1,814,345 |
| 2020 | $53,990 | $5,093,798 | $3,298,056 | $1,795,742 |
| 2019 | $52,862 | $4,993,920 | $3,233,388 | $1,760,532 |
| 2018 | $51,732 | $4,896,000 | $3,169,988 | $1,726,012 |
| 2017 | $25,332 | $2,372,758 | $1,838,206 | $534,552 |
| 2016 | $20,859 | $1,954,356 | $1,802,163 | $152,193 |
| 2015 | $1,849 | $149,830 | $59,122 | $90,708 |
| 2014 | $1,805 | $146,896 | $57,964 | $88,932 |
Agents Affiliated with this Home
-
Corey Anthony

Seller's Agent in 2024
Corey Anthony
Surterre Properties Inc.
(949) 612-5592
34 in this area
49 Total Sales
-
Sara Taylor

Buyer's Agent in 2024
Sara Taylor
Arbor Real Estate
(949) 717-7100
10 in this area
24 Total Sales
-
Heather Kidder

Buyer Co-Listing Agent in 2024
Heather Kidder
Arbor Real Estate
(949) 466-8699
61 in this area
149 Total Sales
-
Jim Kline

Buyer's Agent in 2022
Jim Kline
Surterre Properties Inc.
(949) 717-7100
28 in this area
58 Total Sales
-
Alexei Sarna

Buyer Co-Listing Agent in 2022
Alexei Sarna
Surterre Properties Inc.
(949) 717-7100
22 in this area
38 Total Sales
-
Robert Pfeif

Seller's Agent in 2015
Robert Pfeif
Pfeif Group, Inc.
(949) 717-7100
3 in this area
30 Total Sales
Map
Source: California Regional Multiple Listing Service (CRMLS)
MLS Number: NP24063035
APN: 458-091-05
- 1977 Port Cardiff Place
- 2007 Port Provence Place
- 1730 Port Abbey Place
- 1736 Port Sheffield Place
- 17 Monaco
- 9 Saint Tropez
- 1981 Port Dunleigh Cir
- 31 Saint Tropez
- 1830 Port Wheeler Place
- 505 Bay Hill Dr
- 1991 Port Claridge Place
- 1003 Muirfield Dr
- 1009 Muirfield Dr
- 1954 Port Locksleigh Place
- 4 Huntington Ct
- 32 Bargemon
- 3 Weybridge Ct
- 15 Cavaillon
- 1830 Port Renwick Place
- 1963 Port Edward Place
- 1944 Port Cardiff Place
- 1938 Port Cardiff Place
- 1950 Port Cardiff Place
- 1930 Port Cardiff Place
- 1956 Port Cardiff Place
- 1947 Port Cardiff Place
- 1941 Port Cardiff Place
- 1924 Port Cardiff Place
- 1962 Port Cardiff Place
- 1953 Port Cardiff Place
- 1935 Port Cardiff Place
- 1959 Port Cardiff Place
- 1927 Port Cardiff Place
- 1918 Port Cardiff Place
- 1936 Port Bristol Cir
- 1965 Port Cardiff Place
- 1948 Port Bristol Cir
- 1930 Port Bristol Cir
- 1921 Port Cardiff Place
- 1954 Port Bristol Cir
