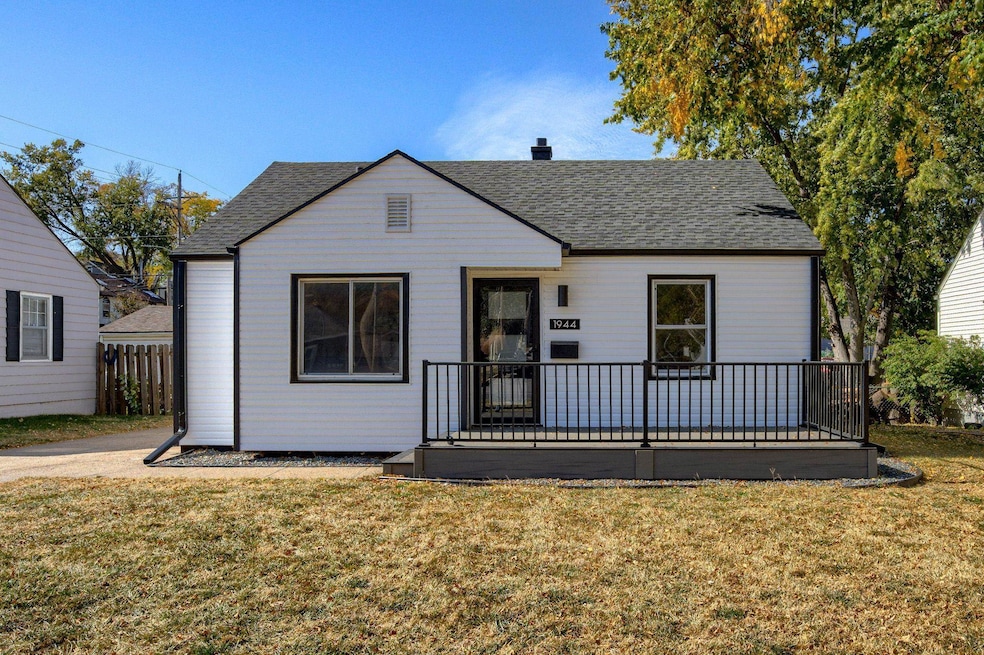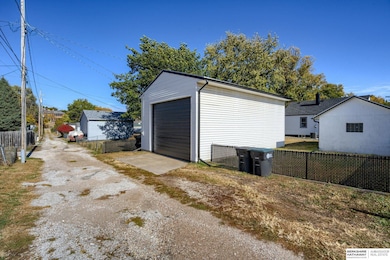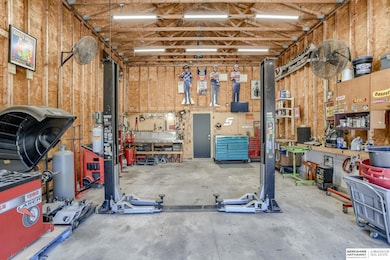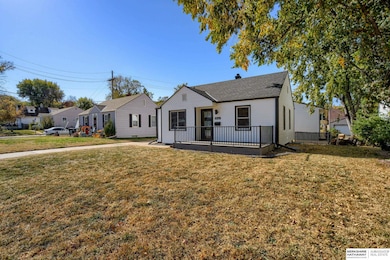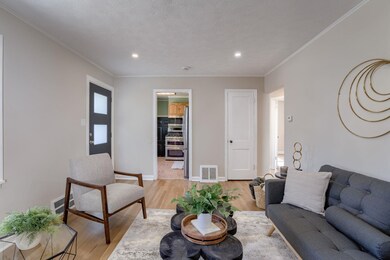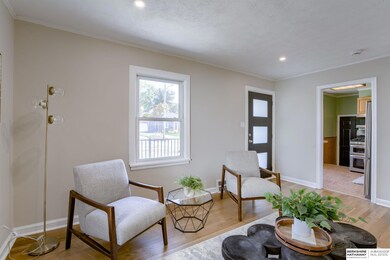
1944 S 48th St Omaha, NE 68106
Robin Hill NeighborhoodHighlights
- Ranch Style House
- No HOA
- Porch
- Wood Flooring
- 6 Car Detached Garage
- Central Air
About This Home
As of April 2025Unbelievable find in the heart of Omaha, so close to the VA Medical Center, Nebraska Medicine, UNO and so much more. Don't need the shop!? Well, use it for extra income and make $1000 a month to rent it out! This completely turn key, move in ready, cutie is the one you have been waiting for. The curb appeal is top notch and includes new siding, vinyl windows, new gutters, roof, and maintenance free decking and railing. This is a car enthusiast or hobby garage buyers greatest find w/ 1 car garage + massive shop for any hobby you can imagine, SUPER RARE FIND in this part of town. Shop has alley access. Inside find charming wood floors, fresh paint, light fixtures, new electrical throughout. Both bathrooms have been updated, abundant closet spaces. Basement has 2 additional bedrooms, adorable bathroom, laundry area, rec room and more. HVAC system is new as well.
Last Agent to Sell the Property
BHHS Ambassador Real Estate License #20110078 Listed on: 03/07/2025

Home Details
Home Type
- Single Family
Est. Annual Taxes
- $2,460
Year Built
- Built in 1944
Lot Details
- 6,350 Sq Ft Lot
- Lot Dimensions are 50 x 127.5
- Chain Link Fence
Parking
- 6 Car Detached Garage
Home Design
- Ranch Style House
Flooring
- Wood
- Luxury Vinyl Plank Tile
Bedrooms and Bathrooms
- 4 Bedrooms
Outdoor Features
- Porch
Schools
- Beals Elementary School
- Norris Middle School
- Buena Vista High School
Utilities
- Central Air
- Heating Available
Additional Features
- Basement
Community Details
- No Home Owners Association
- Shriver Place Subdivision
Listing and Financial Details
- Assessor Parcel Number 2214270000
Ownership History
Purchase Details
Home Financials for this Owner
Home Financials are based on the most recent Mortgage that was taken out on this home.Purchase Details
Home Financials for this Owner
Home Financials are based on the most recent Mortgage that was taken out on this home.Purchase Details
Purchase Details
Purchase Details
Home Financials for this Owner
Home Financials are based on the most recent Mortgage that was taken out on this home.Purchase Details
Similar Homes in Omaha, NE
Home Values in the Area
Average Home Value in this Area
Purchase History
| Date | Type | Sale Price | Title Company |
|---|---|---|---|
| Warranty Deed | $276,000 | None Listed On Document | |
| Warranty Deed | $200,000 | Cornhusker Land Title | |
| Quit Claim Deed | -- | -- | |
| Quit Claim Deed | -- | None Available | |
| Deed Of Distribution | -- | None Available | |
| Survivorship Deed | $86,000 | -- |
Mortgage History
| Date | Status | Loan Amount | Loan Type |
|---|---|---|---|
| Open | $267,720 | New Conventional | |
| Previous Owner | $225,000 | New Conventional | |
| Previous Owner | $125,000 | New Conventional | |
| Previous Owner | $122,000 | Credit Line Revolving | |
| Previous Owner | $88,000 | Commercial | |
| Previous Owner | $78,400 | Unknown |
Property History
| Date | Event | Price | Change | Sq Ft Price |
|---|---|---|---|---|
| 04/08/2025 04/08/25 | Sold | $276,000 | -3.2% | $189 / Sq Ft |
| 03/08/2025 03/08/25 | Pending | -- | -- | -- |
| 03/07/2025 03/07/25 | For Sale | $285,000 | +42.5% | $195 / Sq Ft |
| 09/13/2024 09/13/24 | Sold | $200,000 | 0.0% | $270 / Sq Ft |
| 08/26/2024 08/26/24 | Pending | -- | -- | -- |
| 08/26/2024 08/26/24 | For Sale | $200,000 | -- | $270 / Sq Ft |
Tax History Compared to Growth
Tax History
| Year | Tax Paid | Tax Assessment Tax Assessment Total Assessment is a certain percentage of the fair market value that is determined by local assessors to be the total taxable value of land and additions on the property. | Land | Improvement |
|---|---|---|---|---|
| 2024 | $2,460 | $152,100 | $14,300 | $137,800 |
| 2023 | $3,209 | $152,100 | $14,300 | $137,800 |
| 2022 | $2,442 | $114,400 | $14,300 | $100,100 |
| 2021 | $2,421 | $114,400 | $14,300 | $100,100 |
| 2020 | $2,364 | $110,400 | $14,300 | $96,100 |
| 2019 | $2,371 | $110,400 | $14,300 | $96,100 |
| 2018 | $2,079 | $96,700 | $14,300 | $82,400 |
| 2017 | $2,223 | $103,600 | $14,300 | $89,300 |
| 2016 | $2,223 | $103,600 | $14,300 | $89,300 |
| 2015 | $2,193 | $103,600 | $14,300 | $89,300 |
| 2014 | $2,193 | $103,600 | $14,300 | $89,300 |
Agents Affiliated with this Home
-
Michael Maley

Seller's Agent in 2025
Michael Maley
BHHS Ambassador Real Estate
(402) 981-7400
3 in this area
259 Total Sales
-
Caleb Harsin

Seller Co-Listing Agent in 2025
Caleb Harsin
BHHS Ambassador Real Estate
(402) 707-7195
1 in this area
1 Total Sale
-
Dawn Stock

Buyer's Agent in 2025
Dawn Stock
P J Morgan Real Estate
(402) 699-4789
1 in this area
9 Total Sales
Map
Source: Great Plains Regional MLS
MLS Number: 22505615
APN: 1427-0000-22
- 2134 S 48th St
- 1911 S 50th St
- 4511 Shirley St
- 4939 Hickory St
- 2430 S 46th St
- 4668 Pine St
- 5075 Frances St
- 1417 S 46th Ave
- 4331 Walnut St
- 4427 Pine St
- 4455 Woolworth Ave
- 4332 Walnut St
- 2702 S 46th St
- 4679 Poppleton Ave
- 4814 Poppleton Ave
- 2438 S 43rd St
- 1315 S 51st St
- 3024 S 49th St
- 4536 Frederick St
- 3052 S 46th Ave
