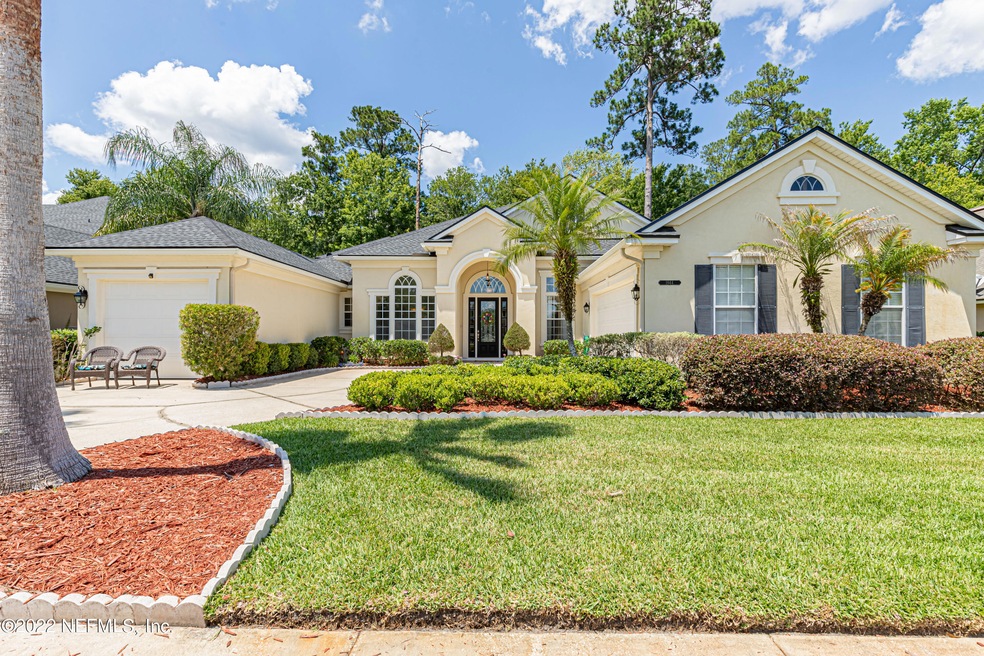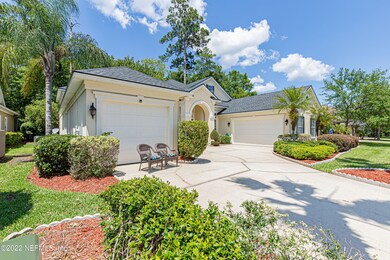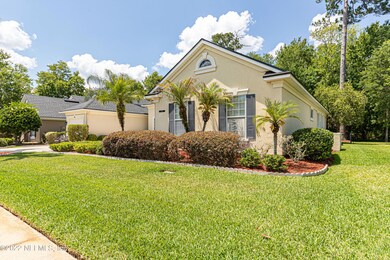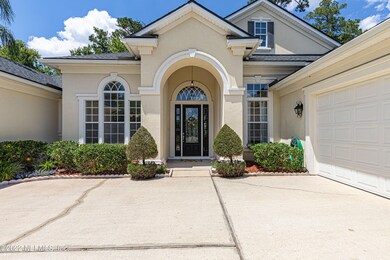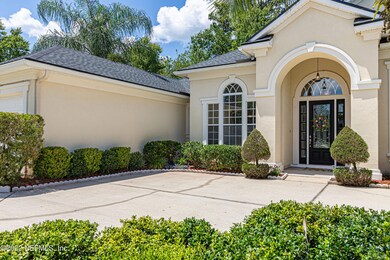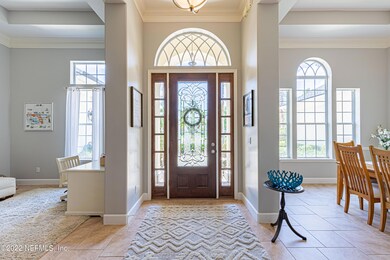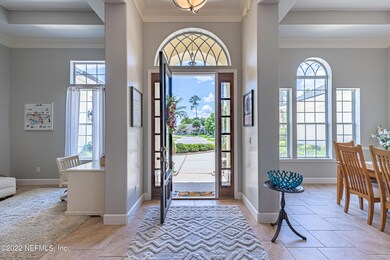
1944 Summit Ridge Rd Fleming Island, FL 32003
Estimated Value: $648,282 - $756,000
Highlights
- Boat Dock
- Golf Course Community
- Clubhouse
- Thunderbolt Elementary School Rated A
- Spa
- Traditional Architecture
About This Home
As of July 2022BACK ON MARKET due to previous buyer medical emergency. Ready to live a resort lifestyle? Welcome to this beautiful, well maintained home in Black Creek at Eagle Harbor! As you walk through the front door you're greeted by beautiful natural light, large open spaces and high ceilings. The kitchen has 42'' cabinets, granite counters and a center island for added prep space. The main floor owner's suite has plenty of space to rest and relax. The split floor plan gives privacy to guests with 3 addl guest rooms and 2 guest baths on the main level and a large bonus room w/bath upstairs, perfect for a home office, movie room or guest suite. Large screened lanai with newer model hot tub and a fenced yard. 3 car garage, perfect for added storage. New Roof! Also includes all Eagle Harbor amenities amenities
Last Agent to Sell the Property
COLDWELL BANKER VANGUARD REALTY License #3364908 Listed on: 06/16/2022

Home Details
Home Type
- Single Family
Est. Annual Taxes
- $10,441
Year Built
- Built in 2005
Lot Details
- Back Yard Fenced
- Zoning described as PUD
HOA Fees
- $10 Monthly HOA Fees
Parking
- 3 Car Garage
- Garage Door Opener
- Additional Parking
Home Design
- Traditional Architecture
- Shingle Roof
Interior Spaces
- 3,331 Sq Ft Home
- 2-Story Property
- Washer and Electric Dryer Hookup
Kitchen
- Breakfast Bar
- Electric Range
- Microwave
- Dishwasher
Bedrooms and Bathrooms
- 5 Bedrooms
- Split Bedroom Floorplan
- Walk-In Closet
- 4 Full Bathrooms
- Bathtub With Separate Shower Stall
Outdoor Features
- Spa
- Patio
Schools
- Thunderbolt Elementary School
- Green Cove Springs Middle School
- Fleming Island High School
Utilities
- Central Heating and Cooling System
- Electric Water Heater
Listing and Financial Details
- Assessor Parcel Number 08052601426400553
Community Details
Overview
- Spring Creek Subdivision
Amenities
- Clubhouse
Recreation
- Boat Dock
- Golf Course Community
- Tennis Courts
- Community Playground
Ownership History
Purchase Details
Home Financials for this Owner
Home Financials are based on the most recent Mortgage that was taken out on this home.Purchase Details
Home Financials for this Owner
Home Financials are based on the most recent Mortgage that was taken out on this home.Purchase Details
Home Financials for this Owner
Home Financials are based on the most recent Mortgage that was taken out on this home.Purchase Details
Similar Homes in Fleming Island, FL
Home Values in the Area
Average Home Value in this Area
Purchase History
| Date | Buyer | Sale Price | Title Company |
|---|---|---|---|
| Watson Nicole | -- | Griffin Alexandra B | |
| Masterson Anthony Wayne | $450,100 | Gibraltar Title Services | |
| Cloer Neal W | $439,300 | -- | |
| C R Rosewood Homes Inc | $95,000 | -- |
Mortgage History
| Date | Status | Borrower | Loan Amount |
|---|---|---|---|
| Open | Watson Nicole | $516,000 | |
| Previous Owner | Masterson Anthony Wayne | $50,000 | |
| Previous Owner | Masterson Anthony Wayne | $240,000 | |
| Previous Owner | Masterson Anthony Wayne | $55,000 | |
| Previous Owner | Masterson Anthony Wayne | $206,700 | |
| Previous Owner | Masterson Anthony Wayne | $50,000 | |
| Previous Owner | Masterson Anthony Wayne | $216,800 | |
| Previous Owner | Masterson Anthony Wayne | $220,000 | |
| Previous Owner | Cloer Neal W | $351,416 |
Property History
| Date | Event | Price | Change | Sq Ft Price |
|---|---|---|---|---|
| 12/17/2023 12/17/23 | Off Market | $645,000 | -- | -- |
| 07/22/2022 07/22/22 | Sold | $645,000 | -1.5% | $194 / Sq Ft |
| 06/27/2022 06/27/22 | Pending | -- | -- | -- |
| 06/16/2022 06/16/22 | For Sale | $655,000 | -- | $197 / Sq Ft |
Tax History Compared to Growth
Tax History
| Year | Tax Paid | Tax Assessment Tax Assessment Total Assessment is a certain percentage of the fair market value that is determined by local assessors to be the total taxable value of land and additions on the property. | Land | Improvement |
|---|---|---|---|---|
| 2024 | $10,441 | $584,126 | -- | -- |
| 2023 | $10,441 | $567,113 | $100,000 | $467,113 |
| 2022 | $6,431 | $314,967 | $0 | $0 |
| 2021 | $6,410 | $305,794 | $0 | $0 |
| 2020 | $6,255 | $301,572 | $0 | $0 |
| 2019 | $6,198 | $294,792 | $0 | $0 |
| 2018 | $5,873 | $289,295 | $0 | $0 |
| 2017 | $5,857 | $283,345 | $0 | $0 |
| 2016 | $5,703 | $277,517 | $0 | $0 |
| 2015 | $5,790 | $275,588 | $0 | $0 |
| 2014 | $5,816 | $273,401 | $0 | $0 |
Agents Affiliated with this Home
-
Kendra Peck

Seller's Agent in 2022
Kendra Peck
COLDWELL BANKER VANGUARD REALTY
(904) 859-5771
64 in this area
135 Total Sales
-
Christopher Courtney

Buyer's Agent in 2022
Christopher Courtney
COLDWELL BANKER VANGUARD REALTY
(904) 479-6922
3 in this area
29 Total Sales
Map
Source: realMLS (Northeast Florida Multiple Listing Service)
MLS Number: 1169645
APN: 08-05-26-014264-005-53
- 2723 Shade Tree Dr
- 2708 Shade Tree Dr
- 2579 Woodgrove Rd
- 2427 Green Glade Ct
- 2700 Shade Tree Dr
- 1831 Moss Creek Dr
- 1494 Cedar Grove Terrace
- 1558 Roseberry Ct
- 2448 Country Side Dr
- 1491 Cedar Grove Terrace
- 1441 Laurel Oak Dr
- 1456 Greenway Place
- 1421 Woodland View Dr
- 2012 Belle Grove Terrace
- 1911 Salt Creek Dr
- 1912 White Dogwood Ln
- 2124 Pond Spring Way
- 2296 Links Dr
- 1901 White Dogwood Ln
- 2336 Links Dr
- 1944 Summit Ridge Rd
- 1940 Summit Ridge Rd
- 1936 Summit Ridge Rd
- 2483 Crosswicks Rd
- 2479 Crosswicks Rd
- 2561 Sunny Creek Dr
- 2475 Crosswicks Rd
- 1932 Summit Ridge Rd
- 1933 Summit Ridge Rd
- 2557 Sunny Creek Dr
- 2552 Sunny Creek Dr
- 2471 Crosswicks Rd
- 1928 Summit Ridge Rd
- 1929 Summit Ridge Rd
- 2553 Sunny Creek Dr
- 1960 Summit Ridge Rd
- 2480 Crosswicks Rd
- 2548 Sunny Creek Dr
- 2470 Crosswicks Rd
- 1924 Summit Ridge Rd
