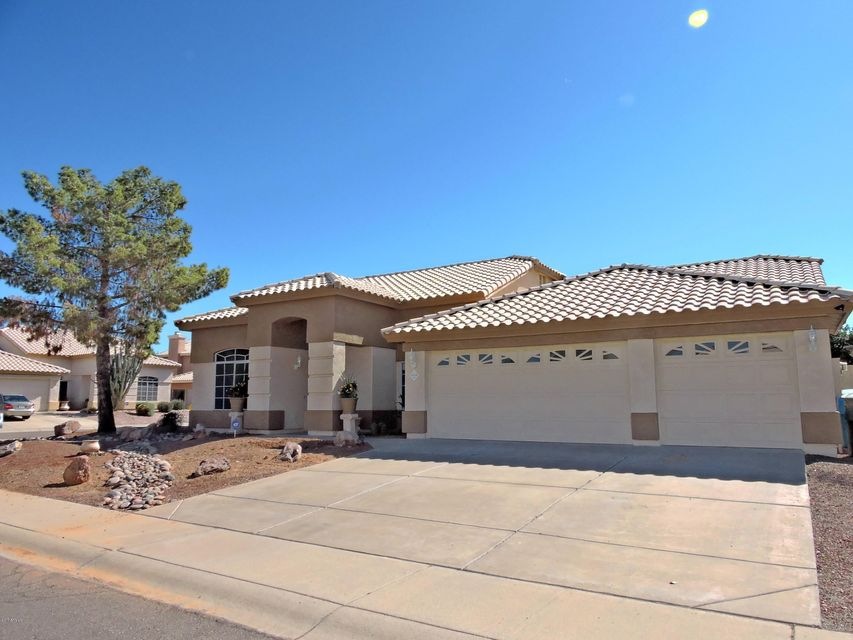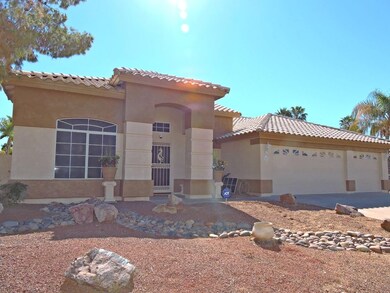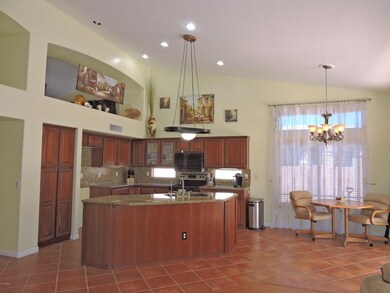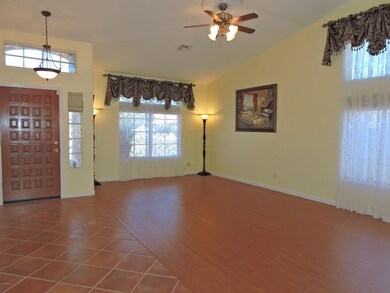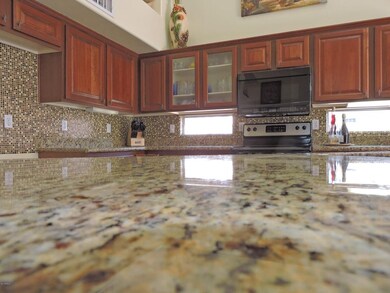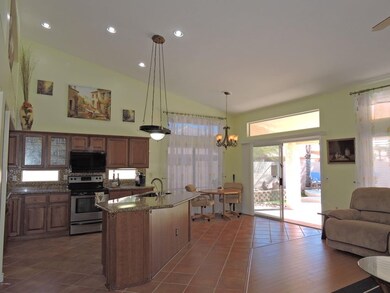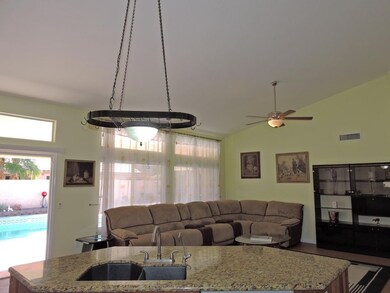
19449 N 36th Way Phoenix, AZ 85050
Paradise Valley NeighborhoodHighlights
- Private Pool
- Contemporary Architecture
- Wood Flooring
- Quail Run Elementary School Rated A
- Vaulted Ceiling
- Corner Lot
About This Home
As of April 2023Incredible North Phoenix Home. Single story, very spacious, 3 car garage, abundance of upgrades. All tile and laminate wood floors, new custom paint, new fixtures throughout. Generous kitchen with a large island, upgraded cabinets, slab granite counters, beautiful backsplash,RO system. Sumptuous master suite with a large bathroom featuring dual sink vanity, soak in tub, walk-in shower, walk-in closet, private access to the patio and backyard.
Brand new carpet in all guest bedrooms. New exterior paint completed in January 2017; brand new pool decking; huge 3 car garage with epoxy flooring; laundry is big with built-in shelving and cabinets, washer and dryer convey with the house. Just wait to see the resort like back yard-expansive covered patio, sparkling pool, lots of space.
Co-Listed By
Wendy Herst
DeLex Realty
Home Details
Home Type
- Single Family
Est. Annual Taxes
- $2,420
Year Built
- Built in 1993
Lot Details
- 7,473 Sq Ft Lot
- Desert faces the front of the property
- Block Wall Fence
- Corner Lot
- Front and Back Yard Sprinklers
Parking
- 3 Car Garage
Home Design
- Contemporary Architecture
- Spanish Architecture
- Wood Frame Construction
- Tile Roof
- Stucco
Interior Spaces
- 2,160 Sq Ft Home
- 1-Story Property
- Vaulted Ceiling
- Ceiling Fan
- Solar Screens
Kitchen
- Breakfast Bar
- Built-In Microwave
- Kitchen Island
- Granite Countertops
Flooring
- Wood
- Laminate
- Tile
Bedrooms and Bathrooms
- 4 Bedrooms
- Remodeled Bathroom
- Primary Bathroom is a Full Bathroom
- 2 Bathrooms
- Dual Vanity Sinks in Primary Bathroom
- Bathtub With Separate Shower Stall
Accessible Home Design
- No Interior Steps
Outdoor Features
- Private Pool
- Covered patio or porch
- Outdoor Storage
Schools
- Quail Run Elementary School
- Vista Verde Middle School
- Paradise Valley High School
Utilities
- Refrigerated Cooling System
- Heating Available
- High Speed Internet
- Cable TV Available
Community Details
- No Home Owners Association
- Association fees include no fees
- Built by Centex
- Northgate Village Subdivision
Listing and Financial Details
- Tax Lot 143
- Assessor Parcel Number 213-14-302
Ownership History
Purchase Details
Home Financials for this Owner
Home Financials are based on the most recent Mortgage that was taken out on this home.Purchase Details
Home Financials for this Owner
Home Financials are based on the most recent Mortgage that was taken out on this home.Purchase Details
Home Financials for this Owner
Home Financials are based on the most recent Mortgage that was taken out on this home.Purchase Details
Home Financials for this Owner
Home Financials are based on the most recent Mortgage that was taken out on this home.Purchase Details
Home Financials for this Owner
Home Financials are based on the most recent Mortgage that was taken out on this home.Purchase Details
Home Financials for this Owner
Home Financials are based on the most recent Mortgage that was taken out on this home.Purchase Details
Home Financials for this Owner
Home Financials are based on the most recent Mortgage that was taken out on this home.Similar Homes in Phoenix, AZ
Home Values in the Area
Average Home Value in this Area
Purchase History
| Date | Type | Sale Price | Title Company |
|---|---|---|---|
| Warranty Deed | $690,000 | Great American Title Agency | |
| Warranty Deed | $370,000 | Driggs Title Agency Inc | |
| Warranty Deed | $225,000 | Empire West Title Agency | |
| Warranty Deed | $335,000 | Capital Title Agency Inc | |
| Interfamily Deed Transfer | -- | Capital Title Agency Inc | |
| Warranty Deed | $296,500 | Transnation Title | |
| Warranty Deed | $152,000 | United Title Agency |
Mortgage History
| Date | Status | Loan Amount | Loan Type |
|---|---|---|---|
| Open | $552,000 | New Conventional | |
| Previous Owner | $168,750 | New Conventional | |
| Previous Owner | $301,500 | New Conventional | |
| Previous Owner | $301,500 | Purchase Money Mortgage | |
| Previous Owner | $301,500 | Purchase Money Mortgage | |
| Previous Owner | $286,900 | Unknown | |
| Previous Owner | $237,200 | New Conventional | |
| Previous Owner | $132,000 | New Conventional | |
| Closed | $44,475 | No Value Available |
Property History
| Date | Event | Price | Change | Sq Ft Price |
|---|---|---|---|---|
| 04/05/2023 04/05/23 | Sold | $690,000 | -1.3% | $320 / Sq Ft |
| 02/02/2023 02/02/23 | For Sale | $699,000 | +88.9% | $324 / Sq Ft |
| 04/26/2017 04/26/17 | Sold | $370,000 | -6.3% | $171 / Sq Ft |
| 04/11/2017 04/11/17 | Pending | -- | -- | -- |
| 03/06/2017 03/06/17 | For Sale | $395,000 | +75.6% | $183 / Sq Ft |
| 06/30/2012 06/30/12 | Sold | $225,000 | 0.0% | $104 / Sq Ft |
| 02/01/2012 02/01/12 | Pending | -- | -- | -- |
| 01/20/2012 01/20/12 | For Sale | $225,000 | -- | $104 / Sq Ft |
Tax History Compared to Growth
Tax History
| Year | Tax Paid | Tax Assessment Tax Assessment Total Assessment is a certain percentage of the fair market value that is determined by local assessors to be the total taxable value of land and additions on the property. | Land | Improvement |
|---|---|---|---|---|
| 2025 | $3,302 | $33,168 | -- | -- |
| 2024 | $2,735 | $27,287 | -- | -- |
| 2023 | $2,735 | $47,250 | $9,450 | $37,800 |
| 2022 | $3,200 | $36,220 | $7,240 | $28,980 |
| 2021 | $3,209 | $34,260 | $6,850 | $27,410 |
| 2020 | $3,110 | $32,470 | $6,490 | $25,980 |
| 2019 | $3,114 | $30,730 | $6,140 | $24,590 |
| 2018 | $3,012 | $28,060 | $5,610 | $22,450 |
| 2017 | $2,887 | $26,860 | $5,370 | $21,490 |
| 2016 | $2,420 | $26,510 | $5,300 | $21,210 |
| 2015 | $2,245 | $24,310 | $4,860 | $19,450 |
Agents Affiliated with this Home
-
K
Seller's Agent in 2023
Karsten Colin
Keller Williams Realty Sonoran Living
-
A
Seller Co-Listing Agent in 2023
Aaliyah Haggard
Keller Williams Realty Sonoran Living
-

Seller's Agent in 2017
SLava Kosta
DeLex Realty
(602) 388-0558
5 in this area
58 Total Sales
-
W
Seller Co-Listing Agent in 2017
Wendy Herst
DeLex Realty
-

Buyer's Agent in 2017
Queensley Udofia
Realty One Group
(602) 330-4430
1 in this area
24 Total Sales
-

Seller's Agent in 2012
Susana Mata
HomeSmart
(623) 326-2035
2 in this area
34 Total Sales
Map
Source: Arizona Regional Multiple Listing Service (ARMLS)
MLS Number: 5571045
APN: 213-14-302
- 3756 E Kerry Ln
- 3533 E Kerry Ln
- 3451 E Utopia Rd
- 19029 N 36th St
- 3906 E Taro Ln Unit II
- 19651 N 34th St
- 3701 E Morrow Dr
- 19206 N 40th St
- 18814 N 39th St
- 3625 E Rosemonte Dr
- 3242 E Kristal Way
- 3230 E Kristal Way
- 3226 E Topeka Dr
- 3207 E Behrend Dr
- 3915 E Rockwood Dr
- 3353 E Blackhawk Dr
- 3428 E Renee Dr Unit II
- 3211 E Kerry Ln
- 4002 E Rockwood Dr
- 3129 E Oraibi Dr
