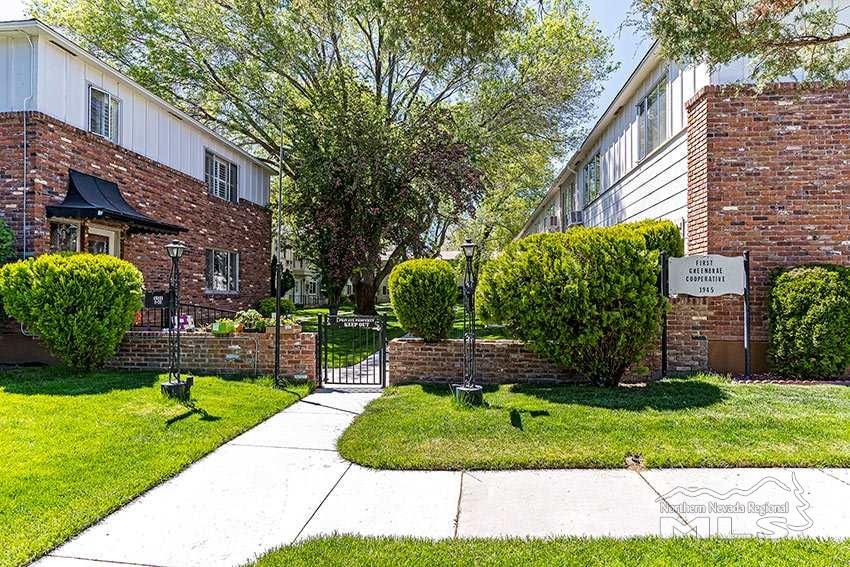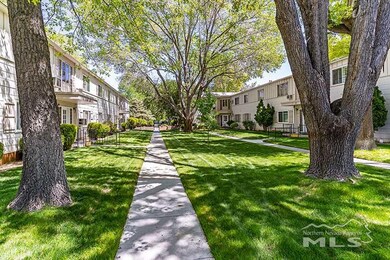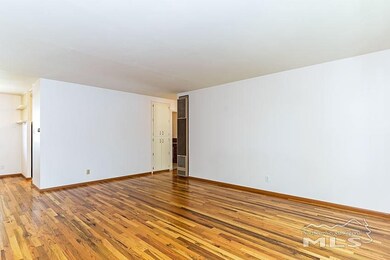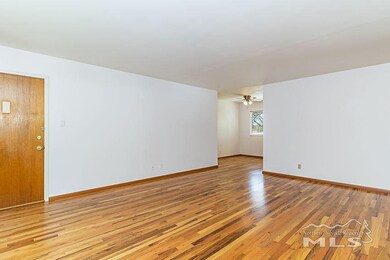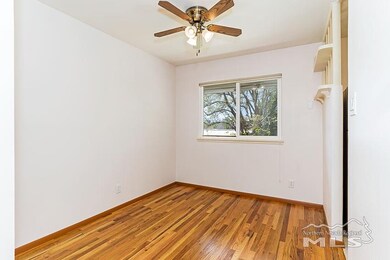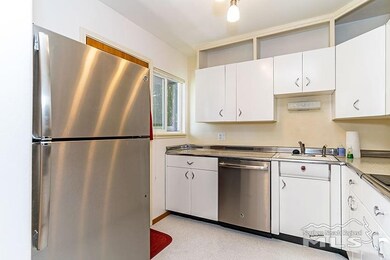
1945 4th St Unit 20 Sparks, NV 89431
McCarran Boulevard-Probasco NeighborhoodHighlights
- Unit is on the top floor
- Peek-A-Boo Views
- Main Floor Primary Bedroom
- Senior Community
- Wood Flooring
- Great Room
About This Home
As of August 2024Great 55 and Over Co-Op Community. Sunny, window-lit 2nd floor condo with view of gardens and peek of the Sierra. Renovated retro 1950's kitchen, and bathroom, with quality new appliances and fixtures (including range with both induction and radiant burners). New lighting fixtures and ceiling fans, with air conditioning. All rooms repainted and with new base boards. Floor plan includes Living Room, Dining Room, 2 Bedrooms, Kitchen, and Bathroom. Garage for one car plus shelves and larger upper storage, cabinets. Outside parking for an additional vehicle available. Wired for cable/internet and landline phone. Co-op will require each person residing in home to have a basic background check, approve CCRs, and board to approve sale. Carpet of your choosing will need to be installed in areas other than the entry, dining, and bathrooms per CCRs. Unit is clean and move-in-ready.
Last Agent to Sell the Property
Hello Real Estate Center License #S.187876 Listed on: 05/02/2020
Property Details
Home Type
- Condominium
Year Built
- Built in 1960
Lot Details
- Landscaped
- Front and Back Yard Sprinklers
- Sprinklers on Timer
HOA Fees
- $375 Monthly HOA Fees
Parking
- 1 Car Garage
- Common or Shared Parking
- Garage Door Opener
Property Views
- Peek-A-Boo
- Mountain
Home Design
- Brick or Stone Veneer
- Slab Foundation
- Blown-In Insulation
- Shingle Roof
- Composition Roof
- Asbestos
- Stick Built Home
Interior Spaces
- 946 Sq Ft Home
- 2-Story Property
- Ceiling Fan
- Double Pane Windows
- Vinyl Clad Windows
- Blinds
- Rods
- Great Room
- Combination Dining and Living Room
- Laundry Room
Kitchen
- Built-In Oven
- Electric Oven
- Electric Cooktop
- Microwave
- Dishwasher
- ENERGY STAR Qualified Appliances
- Disposal
Flooring
- Wood
- Tile
- Vinyl
Bedrooms and Bathrooms
- 2 Bedrooms
- Primary Bedroom on Main
- 1 Full Bathroom
Home Security
Schools
- Greenbrae Elementary School
- Dilworth Middle School
- Sparks High School
Utilities
- Cooling System Mounted To A Wall/Window
- Heating System Uses Natural Gas
- Wall Furnace
- Electric Water Heater
- Internet Available
- Phone Available
- Cable TV Available
Additional Features
- ENERGY STAR Qualified Equipment for Heating
- Unit is on the top floor
Listing and Financial Details
- Assessor Parcel Number 02831004
Community Details
Overview
- Senior Community
- $250 HOA Transfer Fee
- Greenbrae Co Op # Association, Phone Number (775) 440-1492
- Maintained Community
- The community has rules related to covenants, conditions, and restrictions
Additional Features
- Common Area
- Fire and Smoke Detector
Similar Home in Sparks, NV
Home Values in the Area
Average Home Value in this Area
Property History
| Date | Event | Price | Change | Sq Ft Price |
|---|---|---|---|---|
| 08/02/2024 08/02/24 | Sold | $142,500 | -1.7% | $151 / Sq Ft |
| 07/03/2024 07/03/24 | Pending | -- | -- | -- |
| 06/12/2024 06/12/24 | For Sale | $145,000 | +31.8% | $153 / Sq Ft |
| 06/25/2020 06/25/20 | Sold | $110,000 | +2.3% | $116 / Sq Ft |
| 06/07/2020 06/07/20 | Pending | -- | -- | -- |
| 05/08/2020 05/08/20 | For Sale | $107,500 | -2.3% | $114 / Sq Ft |
| 05/08/2020 05/08/20 | Off Market | $110,000 | -- | -- |
| 05/02/2020 05/02/20 | For Sale | $107,500 | +144.3% | $114 / Sq Ft |
| 05/22/2015 05/22/15 | Sold | $44,000 | -6.4% | $47 / Sq Ft |
| 05/04/2015 05/04/15 | Pending | -- | -- | -- |
| 04/03/2015 04/03/15 | For Sale | $47,000 | -- | $50 / Sq Ft |
Tax History Compared to Growth
Agents Affiliated with this Home
-
Tiffany Kolbet
T
Seller's Agent in 2024
Tiffany Kolbet
Hello Real Estate Center
(775) 343-9624
10 in this area
44 Total Sales
-
Jim & Linda Christensen

Buyer's Agent in 2024
Jim & Linda Christensen
RE/MAX
(408) 859-9322
1 in this area
84 Total Sales
-

Seller's Agent in 2015
Mary Ann Tole
Trans-Action Realty 500
(775) 560-0698
-
Shane Martin

Buyer's Agent in 2015
Shane Martin
Coldwell Banker Select RE M
(775) 721-2135
20 Total Sales
Map
Source: Northern Nevada Regional MLS
MLS Number: 200005580
- 1945 4th St Unit 10
- 1945 4th St Unit 19
- 1940 4th St Unit 44
- 1940 4th St Unit 20
- 288 Richards Way
- 151 Quail St
- 2455 Coppa Way
- 109 M St
- 706 L St
- 11 E P St
- 250 Galleron Way
- 55 E Richards Way
- 324 I St
- 84 Arndell Way
- 1203 Stanford Way
- 655 Gault Way
- 990 York Way
- 20 E Devere Way
- 1125 Vance Way
- 1180 Upton Way
