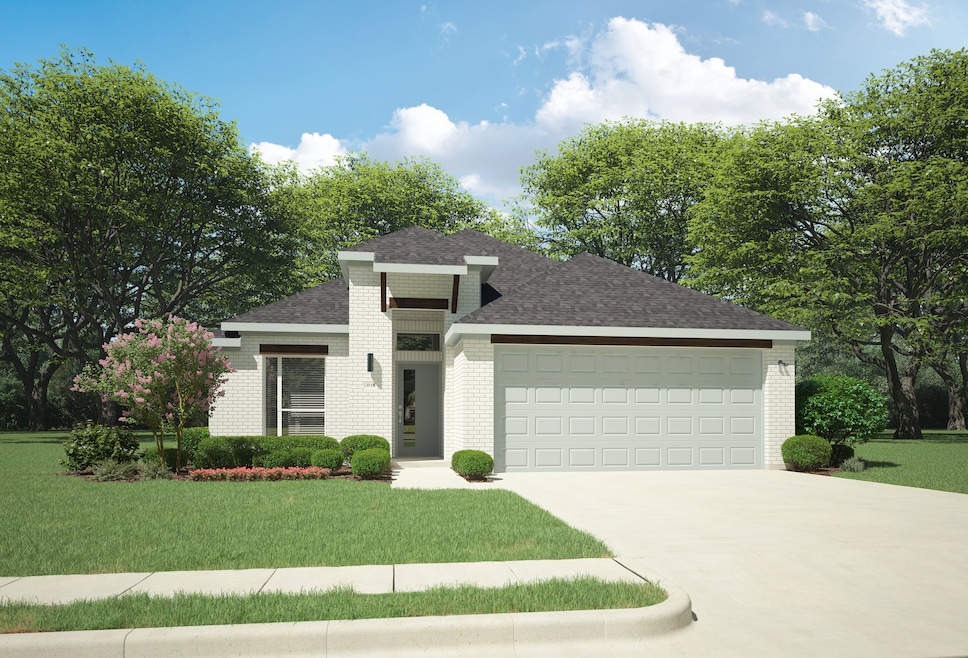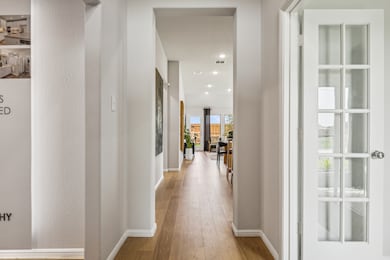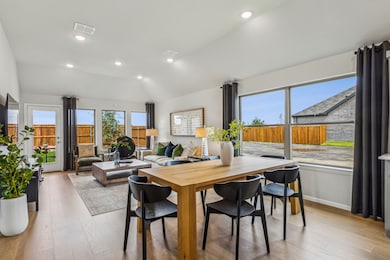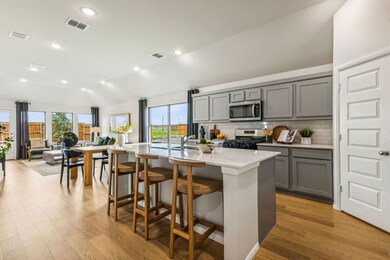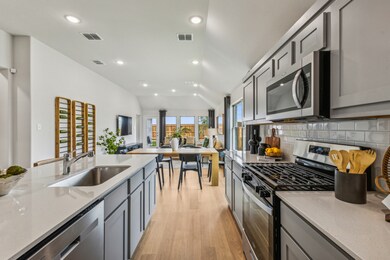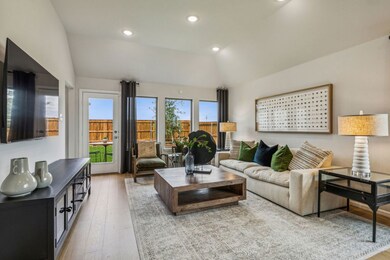
1945 Callington Way Forney, TX 75126
Devonshire NeighborhoodEstimated payment $2,043/month
About This Home
The Turquoise is a divine single-story floor plan offering the flexibility you need to unlock your creative energy. A flex room near the front of the house could be a home office but could also house your ceramics studio or jewelry-making business. Unleash your inner interior decorator in the great room. Tie the family room, dining area and kitchen together with your favorite art and knick knacks. The Turquoise has two bedrooms where kids can decorate to please themselves. No kids? Your spouse will love having extra office space. Then again, if you have been talking about canceling your gym membership and setting up the ultimate workout room, this plan is the one for you.
Map
Home Details
Home Type
Single Family
Lot Details
0
Listing Details
- Bedrooms: Beds: 3
- BathsCombined: 2
- Office Phone: 214-480-4660
- Property Type: Residential
- Property Sub-Type: Single-family Detached
- New Construction: True
- Homebuilder: Trophy Signature Homes
- Garages: 0
- Model Name: Turquoise | Devonshire
- Builder Office Hours: Mon - Sat: 10am - 6pm | Sun: 12pm - 6pm
- Community Status: Active
- Spec Street: 1945 Callington Way
- Spec City: Forney
- Spec State: TX
- Spec Zip: 75126
- Spec Latitude: 32.77818
- Spec Longitude: -96.433779
- Stories: 1
- Move In Date: 09/09/2025
- Special Features: NewHome
- Property Sub Type: Detached
Interior Features
- Full Bathrooms: 2
Exterior Features
- Office Street: 1230 Abbeygreen Road
- Office City: Forney
- Office State: TX
- Office Zip: 75126
Condo/Co-op/Association
- Home Owner Assessments Fee: 62
Association/Amenities
- HOA Amenities: Basketball, Clubhouse, Park, Playground, Pond, Pool, Trails, Volleyball
Schools
- Elementary School: Griffin Elementary School
- Middle School: Brown Middle School
- High School: North Forney High School
Similar Homes in Forney, TX
Home Values in the Area
Average Home Value in this Area
Property History
| Date | Event | Price | Change | Sq Ft Price |
|---|---|---|---|---|
| 06/06/2025 06/06/25 | For Sale | $323,900 | -- | $181 / Sq Ft |
- 1947 Callington Way
- 1948 Callington Way
- 1945 Callington Way
- 1946 Callington Way
- 1944 Callington Way
- 1942 Callington Way
- 2122 Mossfield Ln
- 2436 Brightling Bend
- 2483 Adenmore Ln
- 2481 Adenmore Ln
- 2477 Adenmore Ln
- 2475 Adenmore Ln
- 2473 Adenmore Ln
- 629 Claverton Ln
- 2471 Adenmore Ln
- 2486 Adenmore Ln
- 2484 Adenmore Ln
- 2492 Adenmore Ln
- 2435 Brightling Bend
- 2467 Adenmore Ln
