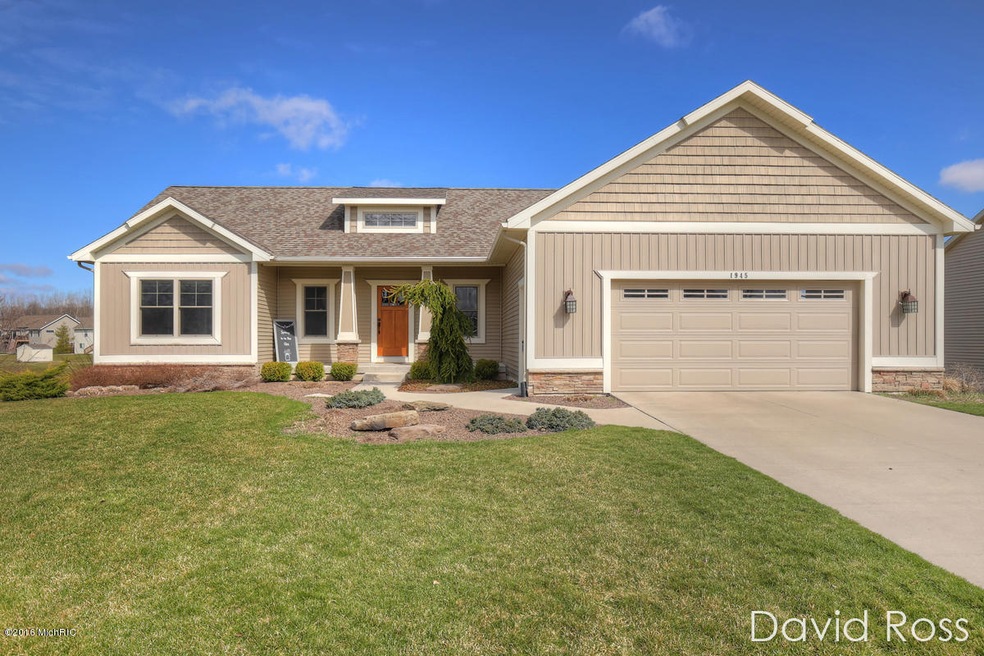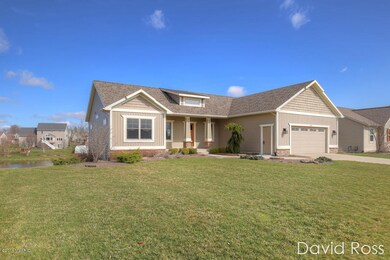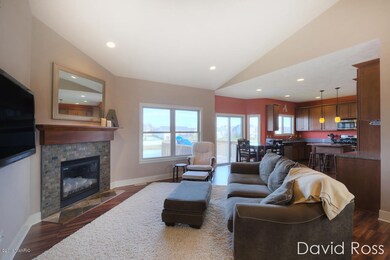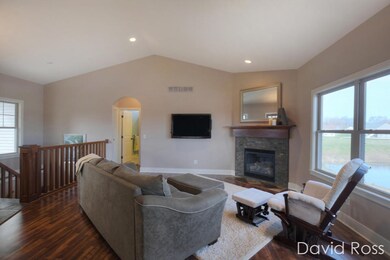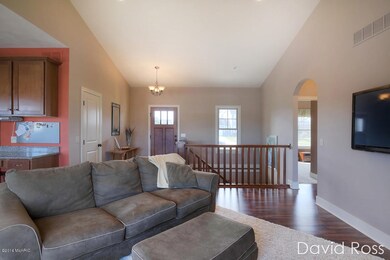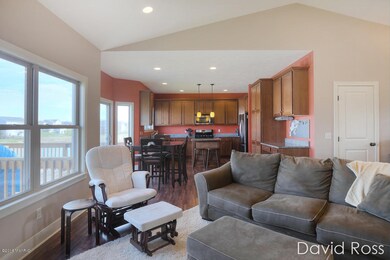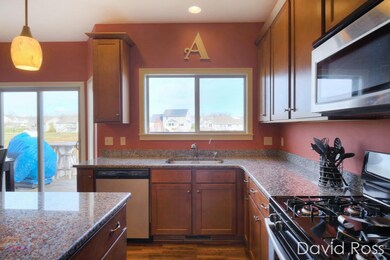
1945 Conifer Ridge Dr SW Byron Center, MI 49315
Highlights
- 88 Feet of Waterfront
- Home fronts a pond
- Recreation Room
- Robert L. Nickels Intermediate School Rated A
- Deck
- Porch
About This Home
As of May 2019Come experience this immaculately kept 5 bedroom, 3 1/2 bath craftsman style walkout ranch in the highly desirable Planter's Row subdivision of Byron Center! Close to Blue Ribbon Award winning Byron Center Schools! Great open floor plan with vaulted ceilings and a fireplace in the main floor living room. Kitchen features granite countertops and center island, as well as tiled backsplash. Soft close cabinet drawers throughout the home. Stainless appliances and main floor laundry! Beautifully finished lower level which includes a family room, 2 bedrooms, a full bathroom and a wet bar. Oversized 2 stall garage. Situated on a large pond which is perfect for a kayak or paddleboat or ice skating in the Winter! The home features plenty of room for storage! The home is an Energy Star Certified Home with a water filtration system. What are you waiting for? Call today to schedule a private showing. You won't want to miss this great opportunity!
Last Agent to Sell the Property
The Local Element West Michigan License #6501382137 Listed on: 03/22/2016
Last Buyer's Agent
The Local Element West Michigan License #6501382137 Listed on: 03/22/2016
Home Details
Home Type
- Single Family
Est. Annual Taxes
- $3,104
Year Built
- Built in 2010
Lot Details
- 0.28 Acre Lot
- Lot Dimensions are 88 x 137
- Home fronts a pond
- 88 Feet of Waterfront
- Shrub
- Sprinkler System
- Property is zoned N/A, N/A
HOA Fees
- $5 Monthly HOA Fees
Parking
- 2 Car Attached Garage
- Garage Door Opener
Home Design
- Brick or Stone Mason
- Composition Roof
- Vinyl Siding
- Stone
Interior Spaces
- 2,916 Sq Ft Home
- 1-Story Property
- Wet Bar
- Built-In Desk
- Ceiling Fan
- Insulated Windows
- Window Treatments
- Living Room with Fireplace
- Dining Area
- Recreation Room
- Walk-Out Basement
Kitchen
- Range
- Microwave
- Dishwasher
- Kitchen Island
- Disposal
Flooring
- Laminate
- Stone
- Ceramic Tile
Bedrooms and Bathrooms
- 5 Bedrooms | 3 Main Level Bedrooms
Laundry
- Laundry on main level
- Dryer
- Washer
Outdoor Features
- Water Access
- Shared Waterfront
- Deck
- Porch
Utilities
- Forced Air Heating and Cooling System
- Heating System Uses Natural Gas
- Electric Water Heater
- High Speed Internet
- Phone Available
- Cable TV Available
Ownership History
Purchase Details
Home Financials for this Owner
Home Financials are based on the most recent Mortgage that was taken out on this home.Purchase Details
Home Financials for this Owner
Home Financials are based on the most recent Mortgage that was taken out on this home.Purchase Details
Home Financials for this Owner
Home Financials are based on the most recent Mortgage that was taken out on this home.Similar Homes in Byron Center, MI
Home Values in the Area
Average Home Value in this Area
Purchase History
| Date | Type | Sale Price | Title Company |
|---|---|---|---|
| Warranty Deed | $346,500 | Clearstream Title | |
| Warranty Deed | $315,000 | Grand Rapids Title Co Llc | |
| Warranty Deed | $42,655 | Dba Group Title Agency Svcs |
Mortgage History
| Date | Status | Loan Amount | Loan Type |
|---|---|---|---|
| Open | $277,200 | New Conventional | |
| Previous Owner | $252,000 | New Conventional | |
| Previous Owner | $170,000 | New Conventional | |
| Previous Owner | $176,000 | Construction |
Property History
| Date | Event | Price | Change | Sq Ft Price |
|---|---|---|---|---|
| 05/22/2019 05/22/19 | Sold | $346,500 | +3.4% | $128 / Sq Ft |
| 04/16/2019 04/16/19 | Pending | -- | -- | -- |
| 04/08/2019 04/08/19 | For Sale | $335,000 | +6.3% | $123 / Sq Ft |
| 06/10/2016 06/10/16 | Sold | $315,000 | -4.5% | $108 / Sq Ft |
| 04/22/2016 04/22/16 | Pending | -- | -- | -- |
| 03/22/2016 03/22/16 | For Sale | $330,000 | -- | $113 / Sq Ft |
Tax History Compared to Growth
Tax History
| Year | Tax Paid | Tax Assessment Tax Assessment Total Assessment is a certain percentage of the fair market value that is determined by local assessors to be the total taxable value of land and additions on the property. | Land | Improvement |
|---|---|---|---|---|
| 2025 | $4,080 | $248,600 | $0 | $0 |
| 2024 | $4,080 | $229,900 | $0 | $0 |
| 2023 | $3,902 | $202,400 | $0 | $0 |
| 2022 | $5,438 | $183,800 | $0 | $0 |
| 2021 | $5,292 | $171,200 | $0 | $0 |
| 2020 | $3,591 | $166,800 | $0 | $0 |
| 2019 | $5,116 | $164,600 | $0 | $0 |
| 2018 | $5,011 | $159,000 | $25,000 | $134,000 |
| 2017 | $4,876 | $120,700 | $0 | $0 |
| 2016 | $3,178 | $114,500 | $0 | $0 |
| 2015 | $3,124 | $114,500 | $0 | $0 |
| 2013 | -- | $100,200 | $0 | $0 |
Agents Affiliated with this Home
-
Doug Takens

Seller's Agent in 2019
Doug Takens
Independence Realty (Main)
(616) 262-4574
98 in this area
781 Total Sales
-
Jordan Painter

Buyer's Agent in 2019
Jordan Painter
Keystone Home Group Realty LLC
(616) 299-8470
1 in this area
217 Total Sales
-
David Ross
D
Seller's Agent in 2016
David Ross
The Local Element West Michigan
(616) 540-0097
26 Total Sales
Map
Source: Southwestern Michigan Association of REALTORS®
MLS Number: 16011903
APN: 41-21-22-403-025
- 1824 Restoration Dr SW
- 1754 Hightree Dr SW
- 8608 Woodruff Dr SW
- 1753 Portadown Rd
- 1760 Julienne Ct SW
- 1760 Julienne Ct SW
- 1760 Julienne Ct SW
- 1760 Julienne Ct SW
- 1760 Julienne Ct SW
- 1760 Julienne Ct SW
- 1760 Julienne Ct SW
- 1760 Julienne Ct SW
- 1760 Julienne Ct SW
- 1760 Julienne Ct SW
- 1760 Julienne Ct SW
- 1760 Julienne Ct SW
- 1760 Julienne Ct SW
- 1760 Julienne Ct SW
- 1760 Julienne Ct SW
- 1760 Julienne Ct SW
