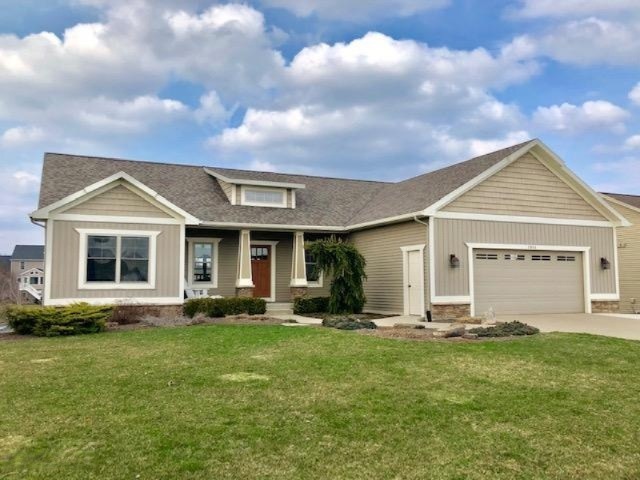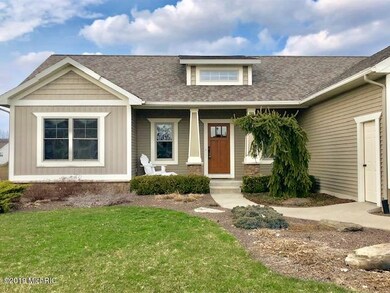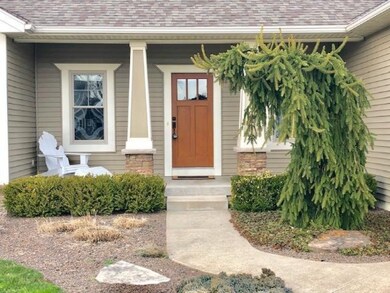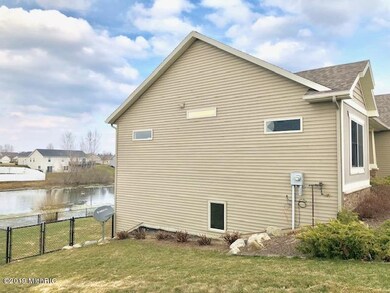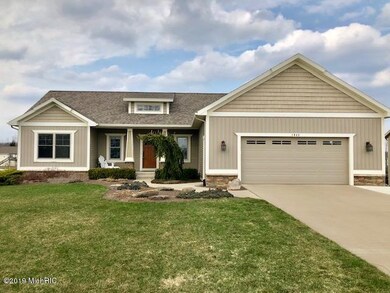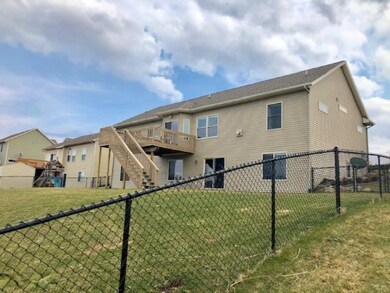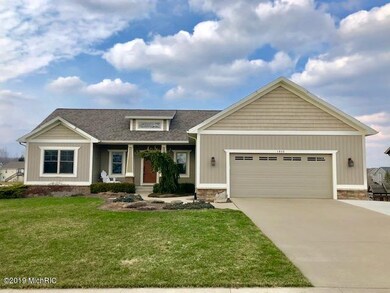
1945 Conifer Ridge Dr SW Byron Center, MI 49315
Highlights
- 88 Feet of Waterfront
- Home fronts a pond
- Recreation Room
- Robert L. Nickels Intermediate School Rated A
- Deck
- Porch
About This Home
As of May 2019Mint condition, 5 bedroom walkout home in the Award Winning and Highly Desired Byron Center Public Schools and in the popular Planter's Row neighborhood. The main floor has an open floor plan. The kitchen has a center island, granite countertops, 2019 stainless steel appliances and a built-in desk, and a pantry that flows into the eating area and living room that has vaulted ceilings and a fire place. The master bedroom has a master bath with two sinks and a walk-in shower and closet. There is also laundry, two other bedrooms and a 2ndfull bath. The lower level has a large rec room with a wet bar, two bedrooms, full bath and storage. Other perks include a new extra parking slab, fenced in backyard, new carpet on main floor, finished garage, recently professional painted, humidifier added to furnace, child safety locks, water filters under sinks, pond behind the property and a 2 acre common area a few houses over. There is so much to love with this beautiful home. Offers are due at 8 pm on 4.15.19. Call for a private showing today!
Last Agent to Sell the Property
Independence Realty (Main) License #6501343127 Listed on: 04/08/2019
Home Details
Home Type
- Single Family
Est. Annual Taxes
- $5,011
Year Built
- Built in 2010
Lot Details
- 0.28 Acre Lot
- Lot Dimensions are 88 x 137
- Home fronts a pond
- 88 Feet of Waterfront
- Shrub
- Sprinkler System
- Property is zoned N/A, N/A
HOA Fees
- $5 Monthly HOA Fees
Parking
- 2 Car Attached Garage
Home Design
- Brick or Stone Mason
- Composition Roof
- Vinyl Siding
- Stone
Interior Spaces
- 2,716 Sq Ft Home
- 1-Story Property
- Wet Bar
- Built-In Desk
- Insulated Windows
- Window Treatments
- Living Room with Fireplace
- Dining Area
- Recreation Room
- Walk-Out Basement
- Laundry on main level
Kitchen
- Range
- Microwave
- Dishwasher
- Kitchen Island
- Disposal
Bedrooms and Bathrooms
- 5 Bedrooms | 3 Main Level Bedrooms
- 3 Full Bathrooms
Outdoor Features
- Water Access
- Shared Waterfront
- Deck
- Porch
Utilities
- Forced Air Heating and Cooling System
- Heating System Uses Natural Gas
- Electric Water Heater
- Phone Available
Ownership History
Purchase Details
Home Financials for this Owner
Home Financials are based on the most recent Mortgage that was taken out on this home.Purchase Details
Home Financials for this Owner
Home Financials are based on the most recent Mortgage that was taken out on this home.Purchase Details
Home Financials for this Owner
Home Financials are based on the most recent Mortgage that was taken out on this home.Similar Homes in Byron Center, MI
Home Values in the Area
Average Home Value in this Area
Purchase History
| Date | Type | Sale Price | Title Company |
|---|---|---|---|
| Warranty Deed | $346,500 | Clearstream Title | |
| Warranty Deed | $315,000 | Grand Rapids Title Co Llc | |
| Warranty Deed | $42,655 | Dba Group Title Agency Svcs |
Mortgage History
| Date | Status | Loan Amount | Loan Type |
|---|---|---|---|
| Open | $277,200 | New Conventional | |
| Previous Owner | $252,000 | New Conventional | |
| Previous Owner | $170,000 | New Conventional | |
| Previous Owner | $176,000 | Construction |
Property History
| Date | Event | Price | Change | Sq Ft Price |
|---|---|---|---|---|
| 05/22/2019 05/22/19 | Sold | $346,500 | +3.4% | $128 / Sq Ft |
| 04/16/2019 04/16/19 | Pending | -- | -- | -- |
| 04/08/2019 04/08/19 | For Sale | $335,000 | +6.3% | $123 / Sq Ft |
| 06/10/2016 06/10/16 | Sold | $315,000 | -4.5% | $108 / Sq Ft |
| 04/22/2016 04/22/16 | Pending | -- | -- | -- |
| 03/22/2016 03/22/16 | For Sale | $330,000 | -- | $113 / Sq Ft |
Tax History Compared to Growth
Tax History
| Year | Tax Paid | Tax Assessment Tax Assessment Total Assessment is a certain percentage of the fair market value that is determined by local assessors to be the total taxable value of land and additions on the property. | Land | Improvement |
|---|---|---|---|---|
| 2025 | $4,080 | $248,600 | $0 | $0 |
| 2024 | $4,080 | $229,900 | $0 | $0 |
| 2023 | $3,902 | $202,400 | $0 | $0 |
| 2022 | $5,438 | $183,800 | $0 | $0 |
| 2021 | $5,292 | $171,200 | $0 | $0 |
| 2020 | $3,591 | $166,800 | $0 | $0 |
| 2019 | $5,116 | $164,600 | $0 | $0 |
| 2018 | $5,011 | $159,000 | $25,000 | $134,000 |
| 2017 | $4,876 | $120,700 | $0 | $0 |
| 2016 | $3,178 | $114,500 | $0 | $0 |
| 2015 | $3,124 | $114,500 | $0 | $0 |
| 2013 | -- | $100,200 | $0 | $0 |
Agents Affiliated with this Home
-
Doug Takens

Seller's Agent in 2019
Doug Takens
Independence Realty (Main)
(616) 262-4574
98 in this area
777 Total Sales
-
Jordan Painter

Buyer's Agent in 2019
Jordan Painter
Keystone Home Group Realty LLC
(616) 299-8470
1 in this area
215 Total Sales
-
David Ross
D
Seller's Agent in 2016
David Ross
The Local Element West Michigan
(616) 540-0097
28 Total Sales
Map
Source: Southwestern Michigan Association of REALTORS®
MLS Number: 19013084
APN: 41-21-22-403-025
- 1824 Restoration Dr SW
- 1754 Hightree Dr SW
- 8608 Woodruff Dr SW
- 1753 Portadown Rd
- 1760 Julienne Ct SW
- 1760 Julienne Ct SW
- 1760 Julienne Ct SW
- 1760 Julienne Ct SW
- 1760 Julienne Ct SW
- 1760 Julienne Ct SW
- 1760 Julienne Ct SW
- 1760 Julienne Ct SW
- 1760 Julienne Ct SW
- 1760 Julienne Ct SW
- 1760 Julienne Ct SW
- 1760 Julienne Ct SW
- 1760 Julienne Ct SW
- 1760 Julienne Ct SW
- 1760 Julienne Ct SW
- 1760 Julienne Ct SW
