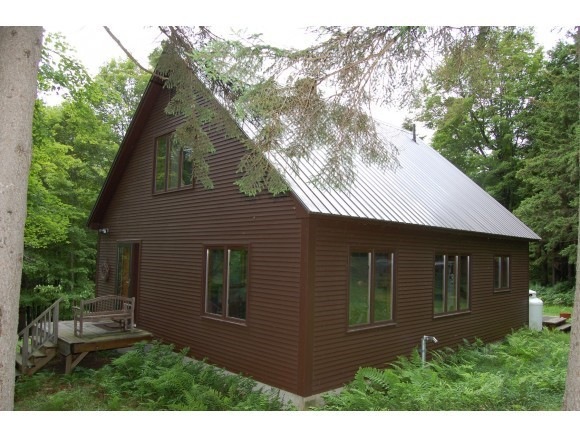
1945 Loop Rd Northfield, VT 05663
Highlights
- 13.5 Acre Lot
- Deck
- Wood Flooring
- Cape Cod Architecture
- Wooded Lot
- Enclosed patio or porch
About This Home
As of September 2020Nicely maintained and extremely efficient one and a half story cape offering a private country setting on 13.5 acres. Kitchen offers custom cabinets, well designed baths enclosed porch and a deck to enjoy the wonderful setting. Heated artist studio nestled in the trees and near the main house.
Last Agent to Sell the Property
BHG Masiello Portsmouth License #081214 Listed on: 01/22/2014

Home Details
Home Type
- Single Family
Est. Annual Taxes
- $4,793
Year Built
- Built in 1985
Lot Details
- 13.5 Acre Lot
- Lot Sloped Up
- Wooded Lot
- Property is zoned Rural Res
Parking
- Gravel Driveway
Home Design
- Cape Cod Architecture
- Concrete Foundation
- Wood Frame Construction
- Metal Roof
- Wood Siding
Interior Spaces
- 1.5-Story Property
- Open Floorplan
- Gas Range
Flooring
- Wood
- Parquet
- Tile
Bedrooms and Bathrooms
- 2 Bedrooms
Basement
- Basement Fills Entire Space Under The House
- Interior Basement Entry
Outdoor Features
- Deck
- Enclosed patio or porch
- Outbuilding
Schools
- Northfield Elementary School
- Northfield Middle High School
- Northfield High School
Utilities
- Baseboard Heating
- Heating System Uses Gas
- Drilled Well
- Septic Tank
Listing and Financial Details
- Exclusions: Pellet stove does not convey with property.
- Tax Lot 060000
- 3% Total Tax Rate
Similar Homes in Northfield, VT
Home Values in the Area
Average Home Value in this Area
Property History
| Date | Event | Price | Change | Sq Ft Price |
|---|---|---|---|---|
| 07/09/2025 07/09/25 | Pending | -- | -- | -- |
| 07/02/2025 07/02/25 | For Sale | $395,000 | +47.9% | $294 / Sq Ft |
| 09/18/2020 09/18/20 | Sold | $267,000 | +2.7% | $119 / Sq Ft |
| 08/09/2020 08/09/20 | Pending | -- | -- | -- |
| 08/07/2020 08/07/20 | For Sale | $260,000 | +8.3% | $116 / Sq Ft |
| 12/28/2018 12/28/18 | Sold | $240,000 | 0.0% | $179 / Sq Ft |
| 11/15/2018 11/15/18 | Pending | -- | -- | -- |
| 11/08/2018 11/08/18 | For Sale | $240,000 | +11.7% | $179 / Sq Ft |
| 06/20/2014 06/20/14 | Sold | $214,845 | -4.5% | $146 / Sq Ft |
| 04/05/2014 04/05/14 | Pending | -- | -- | -- |
| 01/22/2014 01/22/14 | For Sale | $224,900 | -- | $153 / Sq Ft |
Tax History Compared to Growth
Tax History
| Year | Tax Paid | Tax Assessment Tax Assessment Total Assessment is a certain percentage of the fair market value that is determined by local assessors to be the total taxable value of land and additions on the property. | Land | Improvement |
|---|---|---|---|---|
| 2024 | $3,087 | $207,000 | $70,300 | $136,700 |
| 2023 | $3,087 | $207,000 | $70,300 | $136,700 |
| 2022 | $5,333 | $207,000 | $70,300 | $136,700 |
| 2021 | $5,501 | $207,000 | $70,300 | $136,700 |
| 2020 | $5,336 | $207,000 | $70,300 | $136,700 |
| 2019 | $4,995 | $207,000 | $70,300 | $136,700 |
| 2018 | $4,957 | $207,000 | $70,300 | $136,700 |
| 2017 | $4,999 | $207,000 | $70,300 | $136,700 |
| 2016 | $4,909 | $207,000 | $70,300 | $136,700 |
Agents Affiliated with this Home
-
Marybeth Tevis

Seller's Agent in 2025
Marybeth Tevis
Home Town Realty, Inc.
(802) 728-7008
2 in this area
42 Total Sales
-
C
Seller's Agent in 2020
Chris Lagerstedt
Northern Traditions Real Estate
-
Filomena Siner

Buyer's Agent in 2018
Filomena Siner
BHHS Vermont Realty Group/Waterbury
(802) 498-5407
2 in this area
78 Total Sales
-
Stephen Bousquet
S
Seller's Agent in 2014
Stephen Bousquet
BHG Masiello Portsmouth
(802) 793-9951
27 Total Sales
-
Ray Mikus

Buyer's Agent in 2014
Ray Mikus
Green Light Real Estate
(802) 279-2403
22 in this area
90 Total Sales
Map
Source: PrimeMLS
MLS Number: 4333194
APN: 441-139-10242
- 0 Lot 1 Emzaga Dr Unit 5001932
- 13 Bull Run Rd
- 17 Tracy Hill Rd
- 312 Old Cross Rd
- 70 Overlook Dr
- 1539 Berlin Pond Rd
- 419 Cold Spring Rd
- 92 Stagecoach Rd
- 757 Horner Rd
- 779 S Main St
- 101 Washington St
- 00 Beaver Meadow Rd
- 304 Wall St
- 8769 Vermont 14
- 41 Union St
- 176 Water St
- 94 Pearl St
- 142 Vine St
- 135 Cross St
- 122 Wallace Rd
