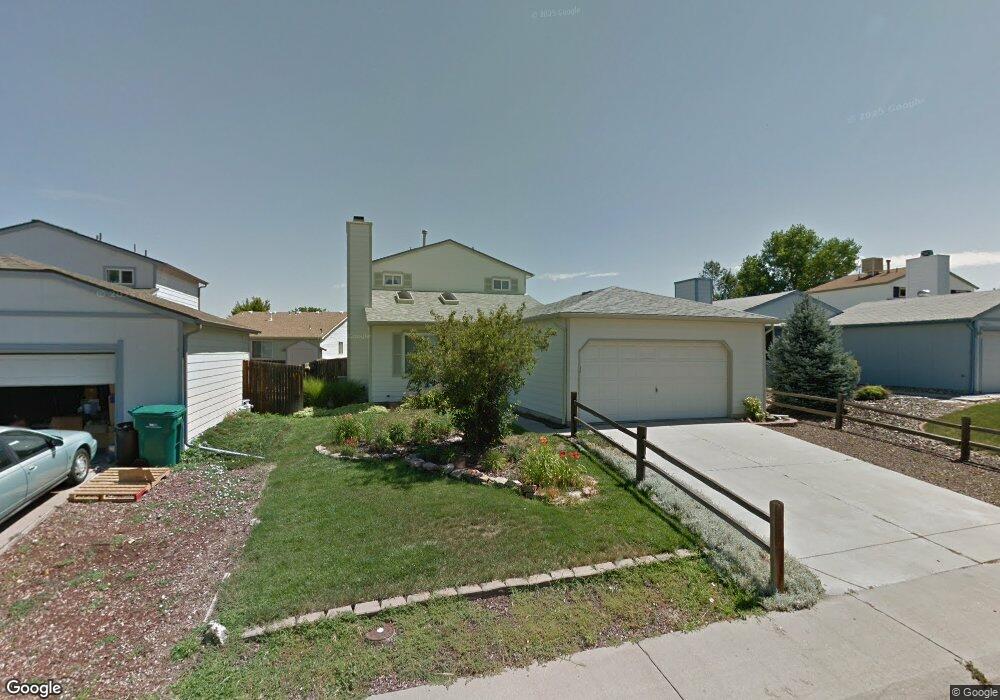19451 E Buchanan Place Aurora, CO 80011
Tower Triangle NeighborhoodEstimated Value: $434,000 - $471,000
5
Beds
4
Baths
2,017
Sq Ft
$223/Sq Ft
Est. Value
About This Home
This home is located at 19451 E Buchanan Place, Aurora, CO 80011 and is currently estimated at $450,232, approximately $223 per square foot. 19451 E Buchanan Place is a home located in Adams County with nearby schools including Clyde Miller K-8 and Vista Peak 9-12 Preparatory.
Ownership History
Date
Name
Owned For
Owner Type
Purchase Details
Closed on
Feb 11, 2022
Sold by
Victor Grishin
Bought by
Castanon Ingrid Velasquez and Martinez Antonio Ruiz
Current Estimated Value
Home Financials for this Owner
Home Financials are based on the most recent Mortgage that was taken out on this home.
Original Mortgage
$434,150
Outstanding Balance
$400,051
Interest Rate
3.55%
Mortgage Type
New Conventional
Estimated Equity
$50,181
Purchase Details
Closed on
May 27, 2010
Sold by
Coffman Stanley V and Coffman Cheryl D
Bought by
Grishin Victor
Home Financials for this Owner
Home Financials are based on the most recent Mortgage that was taken out on this home.
Original Mortgage
$151,953
Interest Rate
4.75%
Mortgage Type
FHA
Create a Home Valuation Report for This Property
The Home Valuation Report is an in-depth analysis detailing your home's value as well as a comparison with similar homes in the area
Home Values in the Area
Average Home Value in this Area
Purchase History
| Date | Buyer | Sale Price | Title Company |
|---|---|---|---|
| Castanon Ingrid Velasquez | $457,000 | Fidelity National Title | |
| Grishin Victor | $154,000 | Fidelity National Title Co |
Source: Public Records
Mortgage History
| Date | Status | Borrower | Loan Amount |
|---|---|---|---|
| Open | Castanon Ingrid Velasquez | $434,150 | |
| Previous Owner | Grishin Victor | $151,953 |
Source: Public Records
Tax History
| Year | Tax Paid | Tax Assessment Tax Assessment Total Assessment is a certain percentage of the fair market value that is determined by local assessors to be the total taxable value of land and additions on the property. | Land | Improvement |
|---|---|---|---|---|
| 2025 | $3,022 | $30,390 | $5,640 | $24,750 |
| 2024 | $3,022 | $27,940 | $5,190 | $22,750 |
| 2023 | $3,070 | $32,540 | $5,210 | $27,330 |
| 2022 | $2,651 | $23,330 | $5,350 | $17,980 |
| 2021 | $2,763 | $23,330 | $5,350 | $17,980 |
| 2020 | $2,717 | $23,020 | $5,510 | $17,510 |
| 2019 | $2,712 | $23,020 | $5,510 | $17,510 |
| 2018 | $2,222 | $18,780 | $4,460 | $14,320 |
| 2017 | $1,974 | $18,780 | $4,460 | $14,320 |
| 2016 | $1,466 | $13,830 | $2,390 | $11,440 |
| 2015 | $1,420 | $13,830 | $2,390 | $11,440 |
| 2014 | -- | $11,500 | $2,070 | $9,430 |
Source: Public Records
Map
Nearby Homes
- 19335 E Batavia Place
- 1619 Ensenada St
- 1914 Ensenada Ct
- 19562 E 19th Place
- 19056 E 16th Place
- 19044 E 16th Ave
- 1956 Cathay St
- 1701 Biscay St
- 1791 Biscay St
- 1662 Biscay Cir
- 20364 E Buchanan Dr
- 18944 E Carmel Dr
- 20601 E Buchanan Dr
- 24165 E 30th Ave
- 24091 E 30th Ave
- 24121 E 30th Ave
- 24155 E 30th Ave
- 24101 E 30th Ave
- 17546 E Batavia Place
- 17507 E Batavia Place Unit 56
- 19461 E Buchanan Place
- 19441 E Buchanan Place
- 1825 Espana Way
- 19471 E Buchanan Place
- 19431 E Buchanan Place
- 1835 Espana Way
- 1815 Espana Way
- 1695 Ensenada Way
- 1805 Espana Way
- 1698 Ensenada St
- 1865 Espana Way
- 19481 E Buchanan Place
- 19421 E Buchanan Place
- 1793 Espana Way
- 1855 Espana Way
- 1867 Espana Way
- 1691 Ensenada Way
- 1694 Ensenada St
- 19413 E Buchanan Place
- 19491 E Buchanan Place
