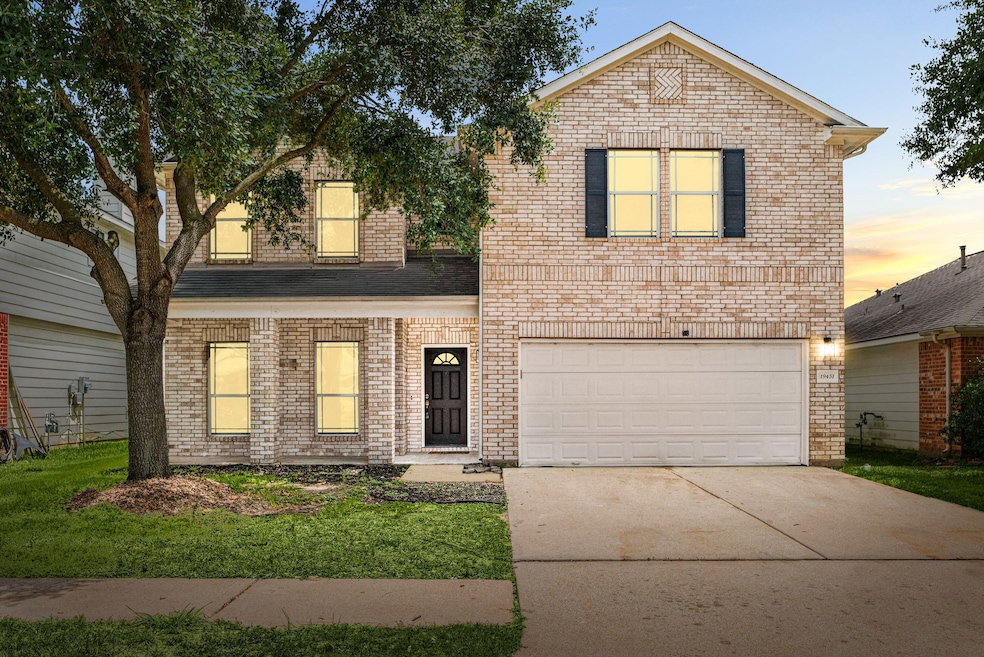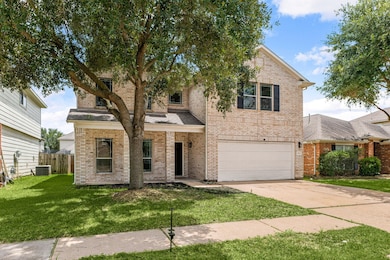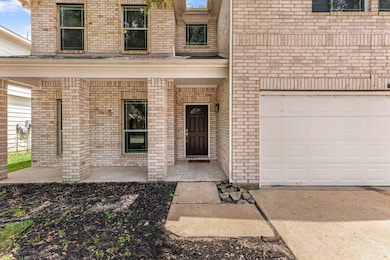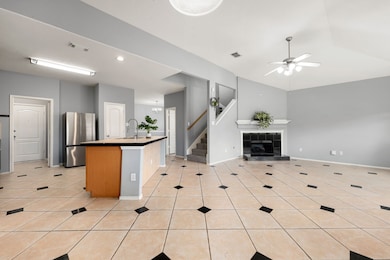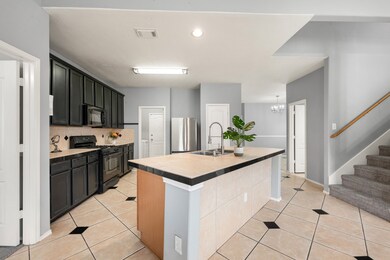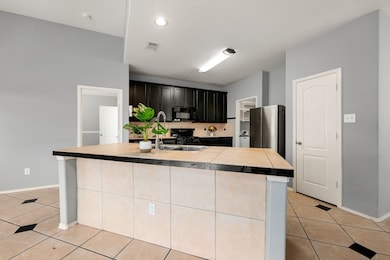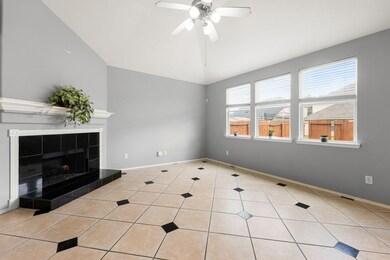
19451 Rum River Ct Katy, TX 77449
Plantation Lakes NeighborhoodEstimated payment $2,600/month
Highlights
- French Provincial Architecture
- 2 Car Attached Garage
- Tile Flooring
- 1 Fireplace
- Cooling System Powered By Gas
- Central Heating and Cooling System
About This Home
Located near top restaurants, family attractions, and with easy access to I-10, this two-story home features an open-concept layout with a cozy fireplace, spacious living area, and upstairs game room. Perfect for families, it offers 4 bedrooms and plenty of room to entertain or relax. Just minutes from popular restaurants, family attractions, and shopping centers, this home also offers easy access to I-10, making commuting a breeze. Whether you're heading downtown or exploring nearby parks and entertainment, everything is within reach. A 2-car garage adds everyday convenience. With its thoughtful layout, size, and desirable location, this home stands out as a rare find in the heart of Katy. Don’t miss the opportunity to make it your own.
Home Details
Home Type
- Single Family
Est. Annual Taxes
- $8,874
Year Built
- Built in 2006
Lot Details
- 5,500 Sq Ft Lot
HOA Fees
- $38 Monthly HOA Fees
Parking
- 2 Car Attached Garage
Home Design
- French Provincial Architecture
- English Architecture
- Brick Exterior Construction
- Slate Roof
- Composition Roof
- Vinyl Siding
Interior Spaces
- 3,010 Sq Ft Home
- 2-Story Property
- 1 Fireplace
Kitchen
- Microwave
- Dishwasher
- Disposal
Flooring
- Carpet
- Tile
- Vinyl
Bedrooms and Bathrooms
- 4 Bedrooms
Schools
- Emery Elementary School
- Thornton Middle School
- Cypress Lakes High School
Utilities
- Cooling System Powered By Gas
- Central Heating and Cooling System
- Heating System Uses Gas
Community Details
- Plantation Lakes HOA, Phone Number (281) 810-0585
- Plantation Lakes Sec 06 Subdivision
Map
Home Values in the Area
Average Home Value in this Area
Tax History
| Year | Tax Paid | Tax Assessment Tax Assessment Total Assessment is a certain percentage of the fair market value that is determined by local assessors to be the total taxable value of land and additions on the property. | Land | Improvement |
|---|---|---|---|---|
| 2024 | $8,874 | $330,718 | $53,542 | $277,176 |
| 2023 | $8,874 | $340,180 | $53,542 | $286,638 |
| 2022 | $9,179 | $320,585 | $39,563 | $281,022 |
| 2021 | $7,414 | $246,217 | $39,563 | $206,654 |
| 2020 | $7,143 | $233,126 | $24,002 | $209,124 |
| 2019 | $6,743 | $214,913 | $24,002 | $190,911 |
| 2018 | $1,796 | $206,577 | $24,002 | $182,575 |
| 2017 | $5,659 | $206,577 | $24,002 | $182,575 |
| 2016 | $5,145 | $181,655 | $24,002 | $157,653 |
| 2015 | $3,647 | $185,628 | $24,002 | $161,626 |
| 2014 | $3,647 | $166,098 | $24,002 | $142,096 |
Property History
| Date | Event | Price | Change | Sq Ft Price |
|---|---|---|---|---|
| 07/17/2025 07/17/25 | For Sale | $329,000 | 0.0% | $109 / Sq Ft |
| 05/25/2024 05/25/24 | Rented | $2,345 | 0.0% | -- |
| 05/09/2024 05/09/24 | For Rent | $2,345 | 0.0% | -- |
| 02/23/2024 02/23/24 | Sold | -- | -- | -- |
| 01/30/2024 01/30/24 | Pending | -- | -- | -- |
| 12/19/2023 12/19/23 | For Sale | $315,000 | +29.9% | $105 / Sq Ft |
| 12/28/2020 12/28/20 | Sold | -- | -- | -- |
| 11/28/2020 11/28/20 | Pending | -- | -- | -- |
| 11/09/2020 11/09/20 | For Sale | $242,500 | -- | $81 / Sq Ft |
Purchase History
| Date | Type | Sale Price | Title Company |
|---|---|---|---|
| Special Warranty Deed | -- | Patten Title | |
| Warranty Deed | -- | Chicago Title | |
| Vendors Lien | -- | Mth Title Company |
Mortgage History
| Date | Status | Loan Amount | Loan Type |
|---|---|---|---|
| Previous Owner | $15,000 | New Conventional | |
| Previous Owner | $40,000 | New Conventional | |
| Previous Owner | $5,000 | New Conventional | |
| Previous Owner | $25,000 | New Conventional | |
| Previous Owner | $15,000 | New Conventional | |
| Previous Owner | $105,600 | Stand Alone Refi Refinance Of Original Loan | |
| Previous Owner | $133,368 | Purchase Money Mortgage |
Similar Homes in Katy, TX
Source: Houston Association of REALTORS®
MLS Number: 60312399
APN: 1268750020007
- 19518 Grand Colony Ct
- 19419 Dry Canyon Ct
- 00 W Little York Rd
- 19638 Plantation Grove Trail
- 19334 Little Pine Ln
- 19550 Plantation Cove Ln
- 6119 Plantation Bay Dr
- 19511 Ingham Dr
- 19607 Tully Meadows Ct
- 19727 Hon Ct
- 19618 Tully Meadows Ct
- 19402 Bear Meadow Ln
- 19239 Sandelford Dr
- 6310 Macquarie Dr
- 5918 Fergis Dr
- 6306 Macquarie Dr
- 19707 Cannon Fire Dr
- 19142 Lakota Dr
- 6043 Moscone Ct
- 19747 Byron Meadows Dr
- 19511 Grand Colony Ct
- 19410 Rum River Ct
- 5847 Plantation Forest Dr
- 19622 Plantation Grove Tr
- 19314 Grand Colony Ct
- 5906 Grand Colony Dr
- 6019 Brenwood Trails Ln
- 19650 River Pointe Ln
- 6014 Brenwood Trails Ln
- 6038 Stockholm Ct
- 5939 Stockholm Ct
- 19535 Ingham Dr
- 19511 Ingham Dr
- 5714 Plantation Forest Dr
- 6026 Stockholm Ct
- 19626 Beachy Ct
- 19630 Beachy Ct
- 19239 Canaras Ct
- 19518 Ingham Dr
- 19702 Greenside Hill Ln
