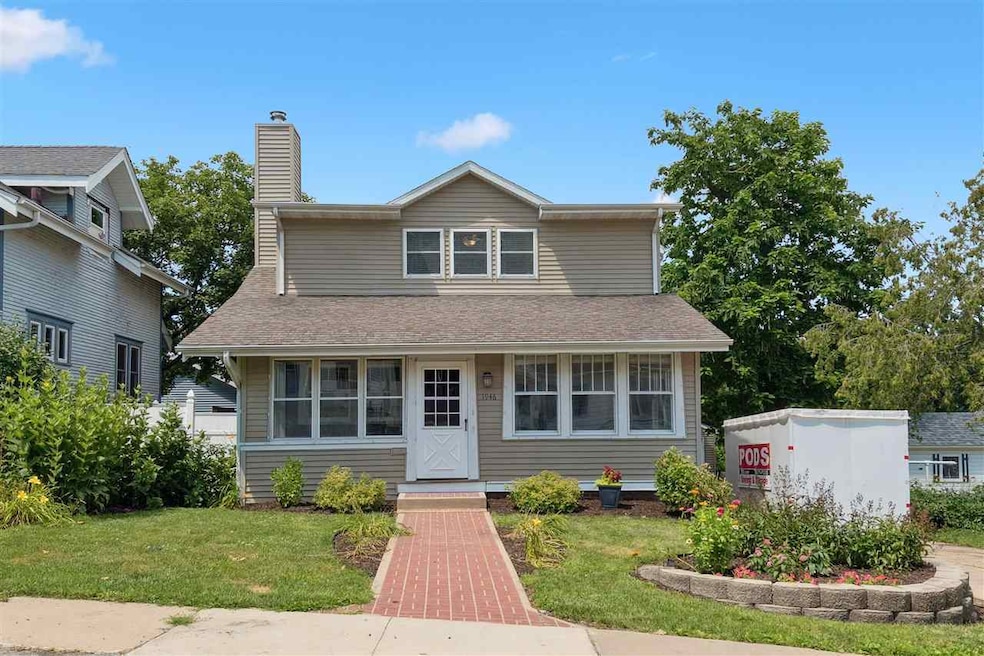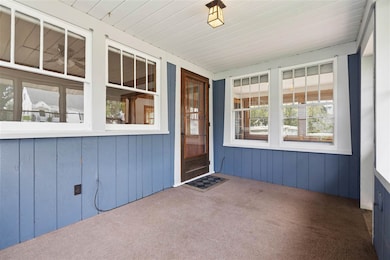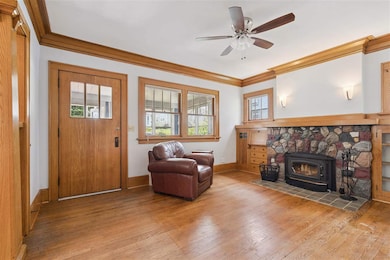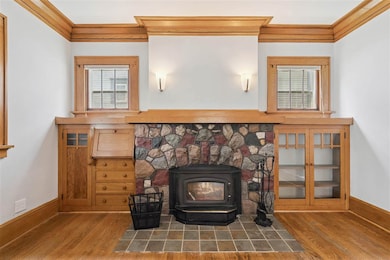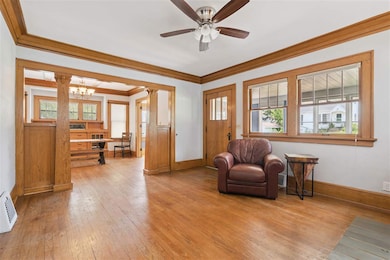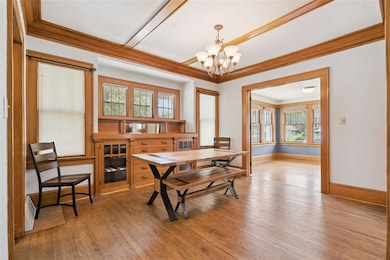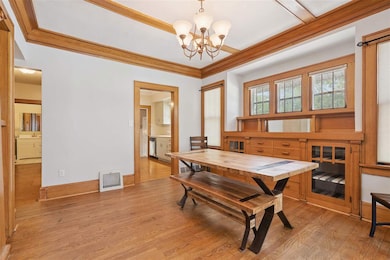1946 Higley Ave SE Cedar Rapids, IA 52403
Vernon Heights NeighborhoodEstimated payment $1,497/month
Highlights
- Deck
- Solarium
- Laundry Room
- Whirlpool Bathtub
- Living Room
- Forced Air Heating and Cooling System
About This Home
Classic SE Side Gem in Bevers 4th Addition – Move-In Ready with Luxurious Primary Suite Welcome to 1946 Higley Ave SE, a timeless treasure nestled in the heart of the sought-after Bevers 4th Addition. This classic SE Side home blends early 20th-century charm with thoughtful modern updates, offering space, character, and comfort in equal measure. Step inside to discover original woodwork, including rich columns and coffered ceiling beams that speak to the home's craftsmanship and historic appeal. The main level features two generously sized bedrooms and a full bathroom—ideal for single-level living or guest accommodations. Upstairs, you’ll find a luxurious and expansive primary suite—a true retreat. This upper-level sanctuary includes a spacious bedroom, dual walk-in closets, and a full bathroom complete with a soaking tub, walk-in tile shower, and even a hidden laundry closet with a stackable washer/dryer for ultimate convenience. Enjoy your morning coffee or evening read in the charming 3-seasons porch, or take advantage of the sun-drenched bonus room—perfect for a home office, art studio, or playroom. The main level has been recently painted and offers flexible space for storage or future finishing. The basement also has an additional laundry and toilet room.
Home Details
Home Type
- Single Family
Est. Annual Taxes
- $3,114
Year Built
- Built in 1918
Lot Details
- 9,148 Sq Ft Lot
- Lot Dimensions are 64x140
Parking
- 2 Parking Spaces
Home Design
- Frame Construction
Interior Spaces
- 2-Story Property
- Bookcases
- Wood Burning Fireplace
- Great Room with Fireplace
- Living Room
- Dining Room
- Solarium
Kitchen
- Oven or Range
- Microwave
- Dishwasher
Bedrooms and Bathrooms
- Primary Bedroom Upstairs
- Whirlpool Bathtub
Laundry
- Laundry Room
- Laundry on upper level
- Dryer
- Washer
Basement
- Basement Fills Entire Space Under The House
- Laundry in Basement
Outdoor Features
- Deck
Schools
- Grantwood-Cr Elementary School
- Mckinley Middle School
- Washington High School
Utilities
- Forced Air Heating and Cooling System
- Heating System Uses Gas
- Internet Available
Community Details
- Built by Custom
- Bevers 4Th Subdivision
Listing and Financial Details
- Assessor Parcel Number 14224-83026-00000
Map
Home Values in the Area
Average Home Value in this Area
Tax History
| Year | Tax Paid | Tax Assessment Tax Assessment Total Assessment is a certain percentage of the fair market value that is determined by local assessors to be the total taxable value of land and additions on the property. | Land | Improvement |
|---|---|---|---|---|
| 2025 | $3,114 | $211,900 | $40,800 | $171,100 |
| 2024 | $3,668 | $178,900 | $34,000 | $144,900 |
| 2023 | $3,668 | $186,400 | $34,000 | $152,400 |
| 2022 | $3,602 | $182,800 | $31,300 | $151,500 |
| 2021 | $3,336 | $182,800 | $31,300 | $151,500 |
| 2020 | $3,336 | $159,800 | $27,200 | $132,600 |
| 2019 | $3,368 | $168,000 | $27,200 | $140,800 |
| 2018 | $3,174 | $168,000 | $27,200 | $140,800 |
| 2017 | $3,257 | $167,600 | $26,700 | $140,900 |
| 2016 | $3,257 | $156,600 | $26,700 | $129,900 |
| 2015 | $3,379 | $162,114 | $26,719 | $135,395 |
| 2014 | $3,194 | $162,114 | $26,719 | $135,395 |
| 2013 | $3,120 | $162,114 | $26,719 | $135,395 |
Property History
| Date | Event | Price | List to Sale | Price per Sq Ft | Prior Sale |
|---|---|---|---|---|---|
| 11/20/2025 11/20/25 | Price Changed | $235,000 | -1.2% | $92 / Sq Ft | |
| 10/03/2025 10/03/25 | Price Changed | $237,900 | -0.8% | $93 / Sq Ft | |
| 09/06/2025 09/06/25 | Price Changed | $239,900 | -2.1% | $94 / Sq Ft | |
| 08/18/2025 08/18/25 | Price Changed | $245,000 | -0.6% | $96 / Sq Ft | |
| 07/22/2025 07/22/25 | Price Changed | $246,500 | -0.4% | $96 / Sq Ft | |
| 07/08/2025 07/08/25 | For Sale | $247,500 | +43.2% | $97 / Sq Ft | |
| 10/31/2019 10/31/19 | Sold | $172,800 | +0.5% | $80 / Sq Ft | View Prior Sale |
| 10/31/2019 10/31/19 | Pending | -- | -- | -- | |
| 10/31/2019 10/31/19 | For Sale | $171,950 | -- | $80 / Sq Ft |
Purchase History
| Date | Type | Sale Price | Title Company |
|---|---|---|---|
| Warranty Deed | $173,000 | None Available |
Mortgage History
| Date | Status | Loan Amount | Loan Type |
|---|---|---|---|
| Open | $138,240 | New Conventional |
Source: Iowa City Area Association of REALTORS®
MLS Number: 202504406
APN: 14224-83026-00000
- 1911 Ridgeway Dr SE
- 1828 Mount Vernon Rd SE
- 1929 Ridgeway Dr SE
- 826 Wellington St SE
- 549 Vernon Dr SE
- 1041 19th St SE
- 1052 20th St SE
- 1713 7th Ave SE
- 510 Knollwood Dr SE
- 809 17th St SE
- 1815 5th Ave SE
- 520 22nd St SE
- 1721 Americus Dr SE
- 414 18th St SE
- 1920 4th Ave SE
- 513 17th St SE
- 2323 Upland Dr SE
- 1741 4th Ave SE
- 505 Forest Dr SE
- 2420 11th Ave SE
- 906 10th St SE
- 1150 6th St SE
- 1400 2nd Ave SW
- 475 16th Ave SE
- 1537 1st Ave SE
- 1569 1st Ave SE Unit 4
- 455 16th Ave SE
- 627 6th St SE
- 900 3rd St SE
- 1953 1st Ave SE Unit 202
- 1820 A Ave NE
- 501 4th Ave SE
- 1516 C Ave NE
- 2026 1st Ave NE
- 411 1st Ave SE
- 210 2nd St SE
- 200 1st Ave NE
- 2211 C St SW
- 100 1st Ave NE
- 25-85 Aossey Ln SW
