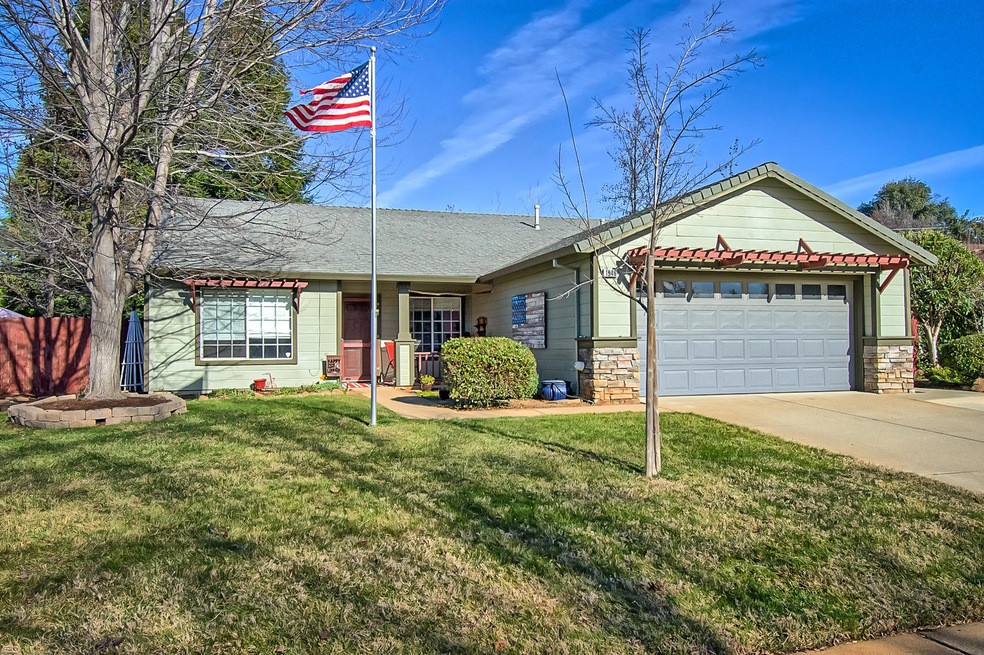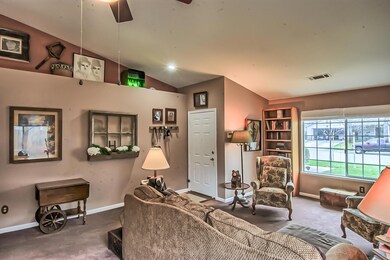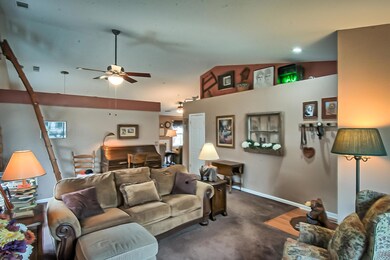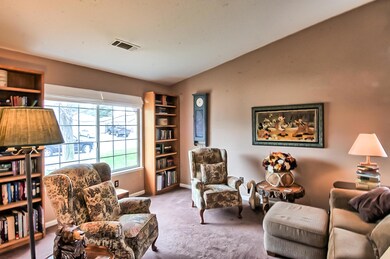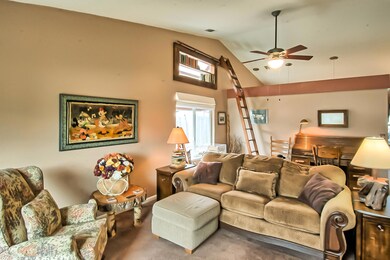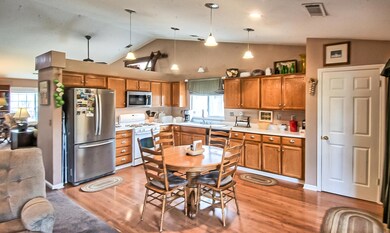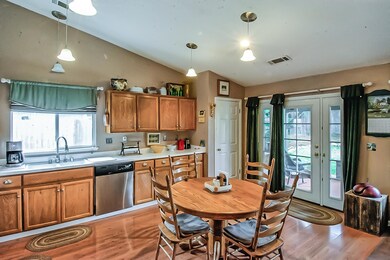
1946 Jeanae Ct Redding, CA 96002
Alta Mesa NeighborhoodHighlights
- Contemporary Architecture
- Vaulted Ceiling
- Eat-In Kitchen
- Enterprise High School Rated A-
- No HOA
- 1-Story Property
About This Home
As of July 2025Very well taken care of warm and inviting home near Kids Kingdom on a quiet Cul de Sac. Large front living room, Open kitchen and family room with fireplace. Updated bathrooms, laundry room, covered patio, front covered porch and sitting area. Beautiful and easy to maintain back yard. Well worth viewing!
Last Agent to Sell the Property
John Loveless
Better Homes Gardens Real Estate - Results License #01493961 Listed on: 03/04/2019

Last Buyer's Agent
FAITH BARRETT
Properties by Merit Inc.
Home Details
Home Type
- Single Family
Est. Annual Taxes
- $3,315
Year Built
- Built in 1995
Lot Details
- Partially Fenced Property
Home Design
- Contemporary Architecture
- Slab Foundation
- Composition Roof
- Wood Siding
Interior Spaces
- 1,623 Sq Ft Home
- 1-Story Property
- Vaulted Ceiling
Kitchen
- Eat-In Kitchen
- Built-In Microwave
Bedrooms and Bathrooms
- 3 Bedrooms
- 2 Full Bathrooms
Utilities
- Forced Air Heating and Cooling System
- 220 Volts
- High Speed Internet
Community Details
- No Home Owners Association
- Victor Estates Subdivision
Listing and Financial Details
- Assessor Parcel Number 068-670-037-000
Ownership History
Purchase Details
Home Financials for this Owner
Home Financials are based on the most recent Mortgage that was taken out on this home.Purchase Details
Home Financials for this Owner
Home Financials are based on the most recent Mortgage that was taken out on this home.Purchase Details
Purchase Details
Purchase Details
Home Financials for this Owner
Home Financials are based on the most recent Mortgage that was taken out on this home.Purchase Details
Home Financials for this Owner
Home Financials are based on the most recent Mortgage that was taken out on this home.Purchase Details
Purchase Details
Purchase Details
Similar Homes in Redding, CA
Home Values in the Area
Average Home Value in this Area
Purchase History
| Date | Type | Sale Price | Title Company |
|---|---|---|---|
| Grant Deed | $280,000 | Placer Title Company | |
| Interfamily Deed Transfer | -- | None Available | |
| Interfamily Deed Transfer | -- | None Available | |
| Interfamily Deed Transfer | -- | None Available | |
| Interfamily Deed Transfer | -- | None Available | |
| Grant Deed | -- | Fidelity National Title | |
| Interfamily Deed Transfer | -- | -- | |
| Grant Deed | $125,000 | Chicago Title Co | |
| Interfamily Deed Transfer | -- | Placer Title Company | |
| Grant Deed | -- | Chicago Title Co |
Mortgage History
| Date | Status | Loan Amount | Loan Type |
|---|---|---|---|
| Open | $250,975 | New Conventional | |
| Closed | $250,000 | New Conventional | |
| Previous Owner | $234,491 | VA | |
| Previous Owner | $247,700 | New Conventional | |
| Previous Owner | $260,000 | Fannie Mae Freddie Mac | |
| Previous Owner | $37,000 | Credit Line Revolving | |
| Previous Owner | $30,000 | Credit Line Revolving | |
| Previous Owner | $168,000 | No Value Available | |
| Previous Owner | $38,000 | Stand Alone Second |
Property History
| Date | Event | Price | Change | Sq Ft Price |
|---|---|---|---|---|
| 07/11/2025 07/11/25 | Sold | $405,000 | -1.0% | $250 / Sq Ft |
| 06/16/2025 06/16/25 | Pending | -- | -- | -- |
| 06/04/2025 06/04/25 | Price Changed | $409,000 | -1.4% | $252 / Sq Ft |
| 05/17/2025 05/17/25 | Price Changed | $415,000 | -2.4% | $256 / Sq Ft |
| 05/09/2025 05/09/25 | For Sale | $425,000 | +51.8% | $262 / Sq Ft |
| 04/08/2019 04/08/19 | Sold | $280,000 | +2.6% | $173 / Sq Ft |
| 03/07/2019 03/07/19 | Pending | -- | -- | -- |
| 03/03/2019 03/03/19 | For Sale | $273,000 | -- | $168 / Sq Ft |
Tax History Compared to Growth
Tax History
| Year | Tax Paid | Tax Assessment Tax Assessment Total Assessment is a certain percentage of the fair market value that is determined by local assessors to be the total taxable value of land and additions on the property. | Land | Improvement |
|---|---|---|---|---|
| 2025 | $3,315 | $312,340 | $61,351 | $250,989 |
| 2024 | $3,267 | $306,217 | $60,149 | $246,068 |
| 2023 | $3,267 | $300,214 | $58,970 | $241,244 |
| 2022 | $3,174 | $294,328 | $57,814 | $236,514 |
| 2021 | $3,064 | $288,558 | $56,681 | $231,877 |
| 2020 | $3,050 | $285,600 | $56,100 | $229,500 |
| 2019 | $1,858 | $173,481 | $30,300 | $143,181 |
| 2018 | $1,835 | $170,080 | $29,706 | $140,374 |
| 2017 | $1,895 | $166,746 | $29,124 | $137,622 |
| 2016 | $1,774 | $163,477 | $28,553 | $134,924 |
| 2015 | $1,758 | $161,023 | $28,125 | $132,898 |
| 2014 | $1,744 | $157,870 | $27,575 | $130,295 |
Agents Affiliated with this Home
-
Faith Barrett

Seller's Agent in 2025
Faith Barrett
Real Brokerage Technologies
(530) 945-0113
3 in this area
352 Total Sales
-
Jeannine Trujillo
J
Buyer's Agent in 2025
Jeannine Trujillo
Wilson Realty Inc.
(530) 949-7849
18 Total Sales
-
J
Seller's Agent in 2019
John Loveless
Better Homes Gardens Real Estate - Results
-
D
Buyer Co-Listing Agent in 2019
DYLAN BARRETT
Properties by Merit Inc.
Map
Source: Shasta Association of REALTORS®
MLS Number: 19-979
APN: 068-670-037-000
- 4176 Cirrus St
- 3921 Mercury Dr
- 3897 Sunwood Dr
- 2092 Phobos Ct
- 3768 Mercury Dr
- 3728 Sunwood Dr
- 1695 Canter Ct
- 3748 Pluto St
- 1959 Alexis Ct
- 3792 Scorpius Way
- 3466 Silverwood St
- 3664 Somerset Ave
- 4487 Alta Saga Dr
- 3628 Somerset Ave
- 4608 Dandelion Dr
- 4355 Glen Vista Ct
- 2439 Castlewood Dr
- 3704 Polaris Way
- 2072 Button Place
- 1780 Marlene Ave
