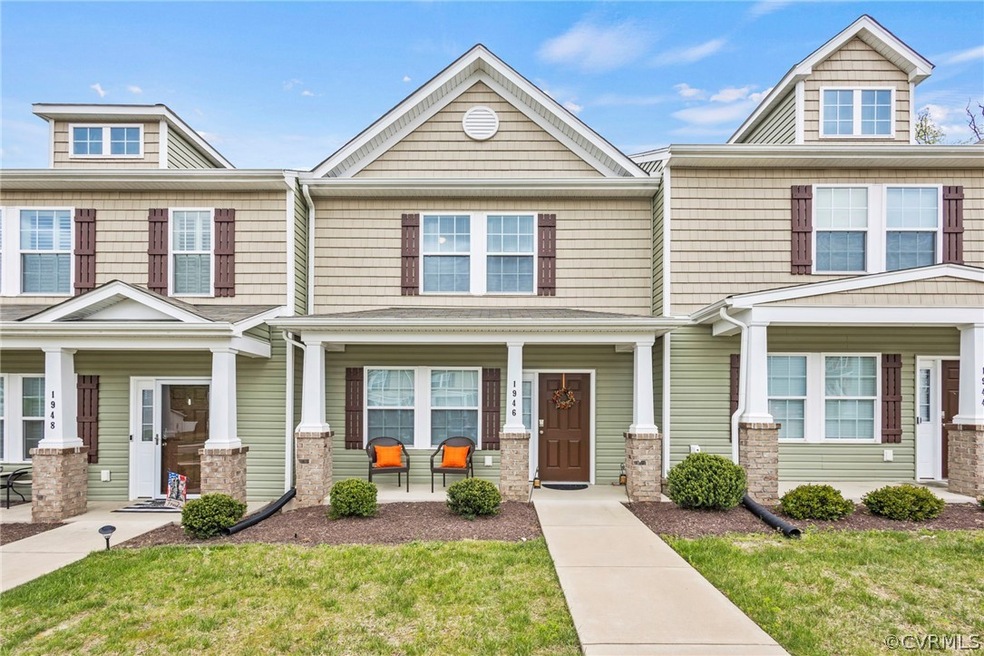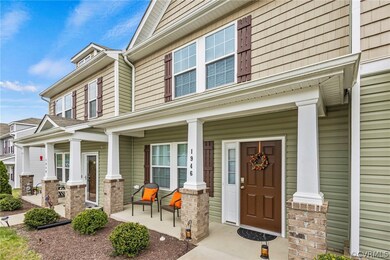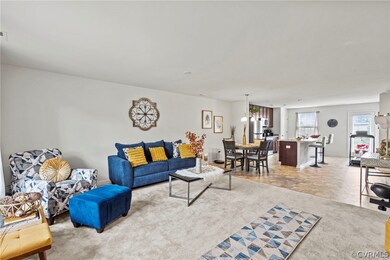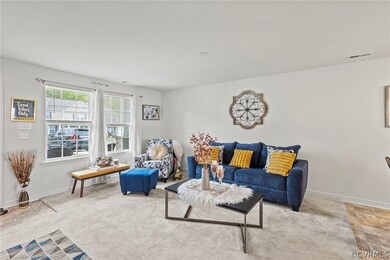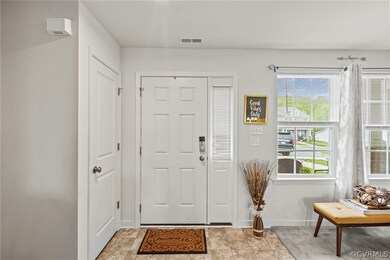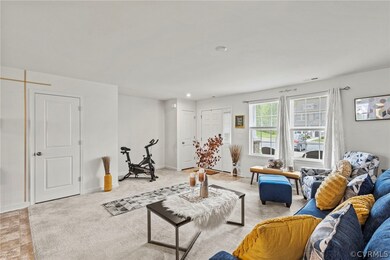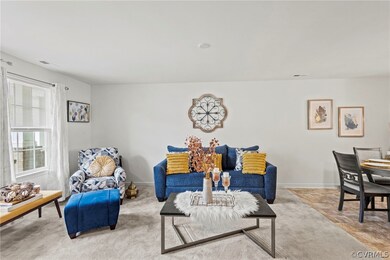
1946 Kennington Park Rd Aylett, VA 23009
Highlights
- Outdoor Pool
- Rowhouse Architecture
- Eat-In Kitchen
- Clubhouse
- Front Porch
- Double Vanity
About This Home
As of July 2024Step into this modern marvel built in 2021! This like-new home maintained in pristine condition boasts TWO spacious PRIMARY BEDROOMS, each offering the ultimate retreat for relaxation and rejuvenation. Unwind in the serenity of your own private sanctuary. Both Primary Bedrooms are complete with walk-in closets with one suite offering dual walk-in closets to provide ample space for all your wardrobe essentials. As you enter your new home, you'll be greeted by an abundance of natural light that floods the space, creating an inviting atmosphere. The family room flows seamlessly into the dining area and the charming kitchen complete with a pantry, stainless steel appliances, REFRIGERATOR INCLUDED, plenty of cabinet storage, and spacious island perfect for social gatherings. In the back, you'll love the privacy of a partial fenced in yard and ample space for creating an outside oasis. Schedule a viewing today and make this beautiful home, yours!
Last Agent to Sell the Property
Hometown Realty License #0225233588 Listed on: 04/13/2024

Townhouse Details
Home Type
- Townhome
Est. Annual Taxes
- $1,436
Year Built
- Built in 2021
Lot Details
- 2,518 Sq Ft Lot
- Privacy Fence
- Back Yard Fenced
HOA Fees
- $133 Monthly HOA Fees
Parking
- 2 Car Garage
- No Garage
- Assigned Parking
Home Design
- Rowhouse Architecture
- Slab Foundation
- Frame Construction
- Shingle Roof
- Vinyl Siding
Interior Spaces
- 1,536 Sq Ft Home
- 2-Story Property
- Wired For Data
- Insulated Doors
- Dining Area
- Washer and Dryer Hookup
Kitchen
- Eat-In Kitchen
- Oven
- Induction Cooktop
- Stove
- Microwave
- Dishwasher
- Kitchen Island
- Laminate Countertops
- Disposal
Flooring
- Carpet
- Vinyl
Bedrooms and Bathrooms
- 2 Bedrooms
- En-Suite Primary Bedroom
- Walk-In Closet
- Double Vanity
Home Security
Outdoor Features
- Outdoor Pool
- Exterior Lighting
- Shed
- Front Porch
Schools
- Acquinton Elementary School
- Hamilton Holmes Middle School
- King William High School
Utilities
- Forced Air Heating and Cooling System
- Water Heater
- High Speed Internet
Listing and Financial Details
- Exclusions: TV/Mount, Washer, Dryer
- Tax Lot 5
- Assessor Parcel Number 22-11-AA-5
Community Details
Overview
- Kennington Subdivision
Amenities
- Common Area
- Clubhouse
Recreation
- Community Playground
- Community Pool
Security
- Fire and Smoke Detector
Ownership History
Purchase Details
Home Financials for this Owner
Home Financials are based on the most recent Mortgage that was taken out on this home.Purchase Details
Similar Homes in the area
Home Values in the Area
Average Home Value in this Area
Purchase History
| Date | Type | Sale Price | Title Company |
|---|---|---|---|
| Warranty Deed | $229,690 | Homeland Title Stlmnt Agency | |
| Warranty Deed | $190,000 | Attorney |
Mortgage History
| Date | Status | Loan Amount | Loan Type |
|---|---|---|---|
| Open | $281,818 | New Conventional | |
| Closed | $279,000 | New Conventional | |
| Closed | $225,528 | FHA |
Property History
| Date | Event | Price | Change | Sq Ft Price |
|---|---|---|---|---|
| 07/29/2025 07/29/25 | Price Changed | $289,000 | -1.7% | $188 / Sq Ft |
| 06/29/2025 06/29/25 | For Sale | $294,000 | +5.4% | $191 / Sq Ft |
| 07/31/2024 07/31/24 | Sold | $279,000 | -0.3% | $182 / Sq Ft |
| 06/10/2024 06/10/24 | Pending | -- | -- | -- |
| 05/31/2024 05/31/24 | For Sale | $279,900 | +0.3% | $182 / Sq Ft |
| 05/28/2024 05/28/24 | Off Market | $279,000 | -- | -- |
| 05/03/2024 05/03/24 | For Sale | $285,000 | -- | $186 / Sq Ft |
Tax History Compared to Growth
Tax History
| Year | Tax Paid | Tax Assessment Tax Assessment Total Assessment is a certain percentage of the fair market value that is determined by local assessors to be the total taxable value of land and additions on the property. | Land | Improvement |
|---|---|---|---|---|
| 2024 | $1,436 | $247,500 | $44,000 | $203,500 |
| 2023 | $1,436 | $247,500 | $44,000 | $203,500 |
| 2022 | $1,578 | $189,000 | $32,500 | $156,500 |
| 2021 | $280 | $32,500 | $32,500 | $0 |
| 2020 | $280 | $32,500 | $32,500 | $0 |
| 2019 | $280 | $32,500 | $32,500 | $0 |
| 2018 | $286 | $32,500 | $32,500 | $0 |
| 2017 | $296 | $32,500 | $32,500 | $0 |
| 2016 | $299 | $32,500 | $32,500 | $0 |
| 2015 | $306 | $32,500 | $32,500 | $0 |
| 2014 | $234 | $0 | $0 | $0 |
Agents Affiliated with this Home
-
Michael Loomis
M
Seller's Agent in 2025
Michael Loomis
ERA Woody Hogg & Assoc
(804) 559-4644
10 Total Sales
-
Dionne Hawkins-Burley

Seller's Agent in 2024
Dionne Hawkins-Burley
Hometown Realty
(804) 677-6757
31 Total Sales
-
Mike Edwards
M
Buyer's Agent in 2024
Mike Edwards
Lee Conner Realty & Assoc. LLC
(804) 514-1630
31 Total Sales
Map
Source: Central Virginia Regional MLS
MLS Number: 2409350
APN: 22 11AA 5
- 1954 Kennington Park Rd
- 1931 Kennington Park Rd
- 2212 Sara Ann Ct
- TBD Mill Rd
- 696 Anne Ln
- 2206 White Oak Cir
- 2206 Silver St
- 2222 Silver St
- 3316 Kennington Park Rd
- 2219 Silver St
- Lot 2 Kennington Pkwy N Unit LOT 2
- Lot 54 Kennington Pkwy N Unit LOT 54
- 61 Wendenburg Way
- 4 Wendenburg Terrace
- 6 Wendenburg Terrace
- 62 Wendenburg Way Unit LOT 62
- 47 Wendenburg Cir Unit LOT 47
- 53 Wendenburg Cir Unit LOT 53
- 150 Wendenburg Ct Unit F1
- 146 Wendenburg Ct Unit F3
