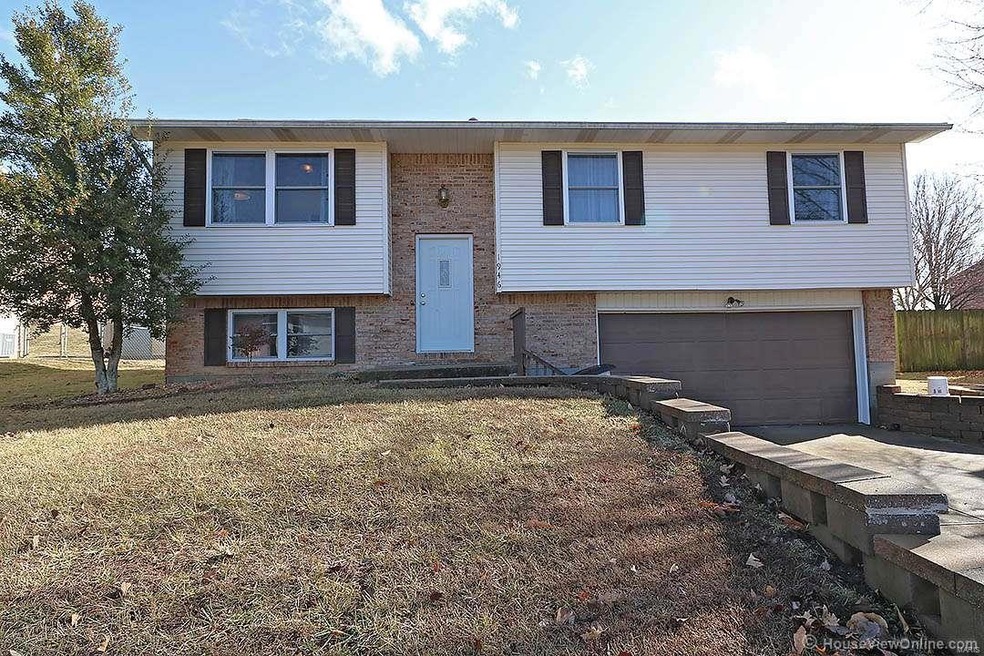
1946 Longview Dr Cape Girardeau, MO 63701
Highlights
- Deck
- Wood Flooring
- French Doors
- Traditional Architecture
- 2 Car Attached Garage
- Forced Air Heating and Cooling System
About This Home
As of November 2024Family friendly neighborhood, quiet street, safe for children, fenced yard, located just off Lexington Ave which will easily access all areas of Cape Girardeau. Ideal for the young family or the young professional. All appliances stay including washer and dryer. Square feet is approximate.
Last Agent to Sell the Property
Century 21 Ashland Realty License #1999035124 Listed on: 01/23/2018

Home Details
Home Type
- Single Family
Est. Annual Taxes
- $10
Year Built
- Built in 1993
Lot Details
- 8,712 Sq Ft Lot
- Lot Dimensions are 59.01x131.86
- Chain Link Fence
- Wire Fence
Parking
- 2 Car Attached Garage
Home Design
- Traditional Architecture
- Split Foyer
- Vinyl Siding
Interior Spaces
- Multi-Level Property
- Window Treatments
- French Doors
- Combination Kitchen and Dining Room
- Finished Basement Bathroom
Kitchen
- Range with Range Hood
- Dishwasher
- Disposal
Flooring
- Wood
- Partially Carpeted
Bedrooms and Bathrooms
- 3 Main Level Bedrooms
Laundry
- Dryer
- Washer
Outdoor Features
- Deck
Schools
- Alma Schrader Elem. Elementary School
- Central Jr. High Middle School
- Central High School
Utilities
- Forced Air Heating and Cooling System
- Heating System Uses Gas
- Gas Water Heater
- High Speed Internet
Community Details
- Recreational Area
Listing and Financial Details
- Home Protection Policy
- Assessor Parcel Number 15-907-00-02-01800-0000
Ownership History
Purchase Details
Home Financials for this Owner
Home Financials are based on the most recent Mortgage that was taken out on this home.Purchase Details
Home Financials for this Owner
Home Financials are based on the most recent Mortgage that was taken out on this home.Purchase Details
Similar Homes in Cape Girardeau, MO
Home Values in the Area
Average Home Value in this Area
Purchase History
| Date | Type | Sale Price | Title Company |
|---|---|---|---|
| Warranty Deed | -- | None Listed On Document | |
| Deed | -- | None Available | |
| Deed | -- | None Available |
Mortgage History
| Date | Status | Loan Amount | Loan Type |
|---|---|---|---|
| Open | $177,650 | New Conventional | |
| Previous Owner | $96,800 | New Conventional |
Property History
| Date | Event | Price | Change | Sq Ft Price |
|---|---|---|---|---|
| 11/13/2024 11/13/24 | Pending | -- | -- | -- |
| 11/08/2024 11/08/24 | Sold | -- | -- | -- |
| 09/26/2024 09/26/24 | Price Changed | $189,500 | -5.0% | $172 / Sq Ft |
| 07/24/2024 07/24/24 | For Sale | $199,500 | +57.1% | $181 / Sq Ft |
| 04/13/2018 04/13/18 | Sold | -- | -- | -- |
| 03/03/2018 03/03/18 | Pending | -- | -- | -- |
| 01/23/2018 01/23/18 | For Sale | $127,000 | -0.4% | $115 / Sq Ft |
| 07/31/2015 07/31/15 | Sold | -- | -- | -- |
| 05/17/2015 05/17/15 | Pending | -- | -- | -- |
| 01/16/2015 01/16/15 | For Sale | $127,500 | -- | $140 / Sq Ft |
Tax History Compared to Growth
Tax History
| Year | Tax Paid | Tax Assessment Tax Assessment Total Assessment is a certain percentage of the fair market value that is determined by local assessors to be the total taxable value of land and additions on the property. | Land | Improvement |
|---|---|---|---|---|
| 2024 | $10 | $19,830 | $2,720 | $17,110 |
| 2023 | $1,031 | $19,830 | $2,720 | $17,110 |
| 2022 | $951 | $18,280 | $2,510 | $15,770 |
| 2021 | $950 | $18,280 | $2,510 | $15,770 |
| 2020 | $953 | $18,280 | $2,510 | $15,770 |
| 2019 | $952 | $18,280 | $0 | $0 |
| 2018 | $950 | $18,280 | $0 | $0 |
| 2017 | $952 | $18,280 | $0 | $0 |
| 2016 | $948 | $18,280 | $0 | $0 |
| 2015 | $949 | $18,280 | $0 | $0 |
| 2014 | $954 | $18,280 | $0 | $0 |
Agents Affiliated with this Home
-
Liz Lockhart

Seller's Agent in 2024
Liz Lockhart
Riverbend Realty
(573) 450-0777
21 Total Sales
-
Gelanie Lockhart
G
Seller Co-Listing Agent in 2024
Gelanie Lockhart
Riverbend Realty
(573) 651-0777
3 Total Sales
-
Angela Womack

Buyer's Agent in 2024
Angela Womack
Paul Kitchen & Associates
(573) 535-9744
237 Total Sales
-
Barbara Giddens

Seller's Agent in 2018
Barbara Giddens
Century 21 Ashland Realty
(573) 579-3622
13 Total Sales
-
R
Seller's Agent in 2015
Robert King
Berkshire Hathaway Homeservices Bridgeport, Realtors
(573) 335-0121
Map
Source: MARIS MLS
MLS Number: MIS18004445
APN: 15-907-00-02-01800-0000
- 2363 Cheetah Ln
- 1953 Carolina Ln
- 2013 Lee Dr
- 1940 Flad St
- 2030 Pamela Dr
- 2642 Marvin St
- 2063 Chesapeake Ave
- 3009 Patriot Dr
- 0 Patriot Dr Unit MAR24055238
- 1623 Lexington Ave
- 2062 Concord Place
- 2230 Earleen St
- 2309 Perryville Rd
- 1507 Kurre Ln
- 1825 Evondale St
- 1719 Potomac Place
- 2230 Kent Dr
- 2014 Kenneth Dr
- 1572 Lexington Ave
- 2501 Horseshoe Ridge
