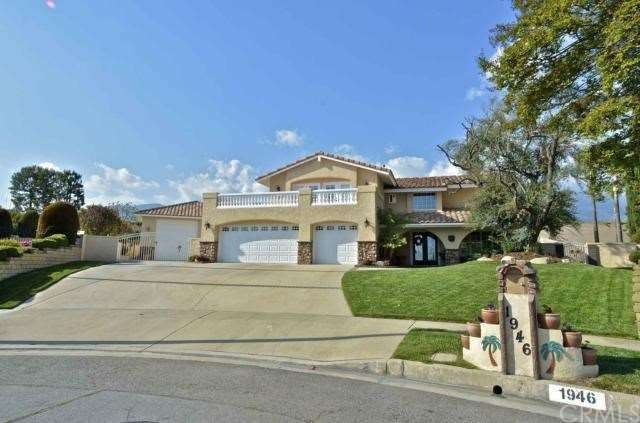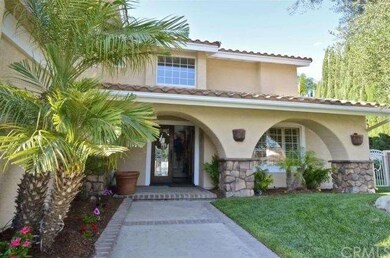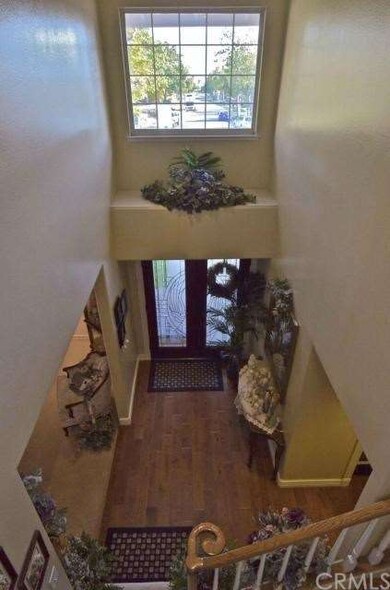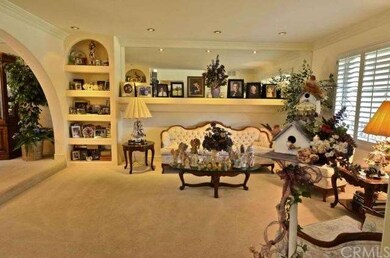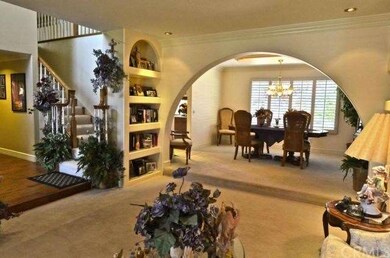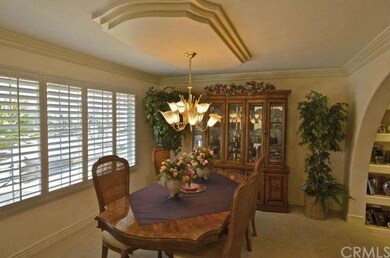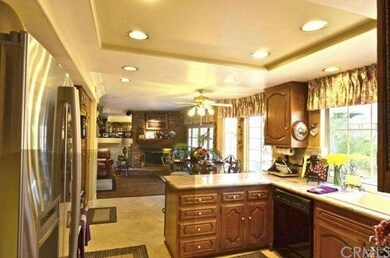
1946 N Redding Way Upland, CA 91784
Highlights
- Cabana
- RV Garage
- Wood Flooring
- Magnolia Elementary Rated A-
- Panoramic View
- Granite Countertops
About This Home
As of December 2022Attention Car Hobbyists, RV Enthusiasts and Individuals who want privacy! This Lewis Home has been customized and upgraded extensively throughout the years and in many ways it has become one of a kind unbelievable amazing home in the N. Upland neighborhood. On market for first time since inception, this exquisite home features 2 master suites, 3 bedrooms, and the ultimate "Ritz Carlton" powder room. Double stain glass Mahogany entry doors lead one to the formal living room with display niches, crown moldings, plantation shutters, and spacious formal dining room w/ custom ceiling design, open gourmet kitchen w/beautiful granite counters & back splash that were painstakingly cut to match the grain, and stainless Jen-air appliances, fantastic views through the kitchen windows of the Red Rock style salt water pebble tech pool and spa with 5 water falls and a water slide. There are so many special features and fine amenities in this home that a List of Features will be provided upon request. The wonderful resort style backyard with manicured lawn, a gazebo with owner's artisan designs and stone work, and a separate 60'x30' RV garage w/two 12' roll up doors and a man gate- It's truly an entertainers and hobbyists dream home! Meticulously maintained. A MUST SEE!
Last Agent to Sell the Property
HOMEQUEST REAL ESTATE License #01397654 Listed on: 03/28/2014

Home Details
Home Type
- Single Family
Est. Annual Taxes
- $13,172
Year Built
- Built in 1978 | Remodeled
Lot Details
- 0.42 Acre Lot
- Cul-De-Sac
- South Facing Home
- Wrought Iron Fence
- Block Wall Fence
- Stucco Fence
- Fence is in good condition
- Landscaped
- Lawn
- Front Yard
Parking
- 3 Car Direct Access Garage
- Parking Available
- Workshop in Garage
- Front Facing Garage
- Two Garage Doors
- RV Garage
- Community Parking Structure
Property Views
- Panoramic
- Mountain
- Neighborhood
Home Design
- Turnkey
- Additions or Alterations
- Slab Foundation
- Fire Rated Drywall
- Tile Roof
- Pre-Cast Concrete Construction
- Stucco
Interior Spaces
- 3,033 Sq Ft Home
- 2-Story Property
- Built-In Features
- Crown Molding
- Ceiling Fan
- Recessed Lighting
- Fireplace With Gas Starter
- Fireplace Features Masonry
- Double Pane Windows
- Plantation Shutters
- Custom Window Coverings
- Blinds
- Stained Glass
- Bay Window
- Double Door Entry
- French Doors
- Family Room with Fireplace
- Living Room
- Dining Room
Kitchen
- Breakfast Area or Nook
- Water Line To Refrigerator
- Granite Countertops
Flooring
- Wood
- Carpet
- Tile
Bedrooms and Bathrooms
- 5 Bedrooms
- All Upper Level Bedrooms
Laundry
- Laundry Room
- Washer and Gas Dryer Hookup
Home Security
- Home Security System
- Carbon Monoxide Detectors
- Fire and Smoke Detector
Pool
- Cabana
- Pebble Pool Finish
- In Ground Pool
- Saltwater Pool
- Above Ground Spa
- Waterfall Pool Feature
- Fence Around Pool
Outdoor Features
- Balcony
- Covered Patio or Porch
- Exterior Lighting
- Gazebo
- Separate Outdoor Workshop
- Outdoor Grill
- Rain Gutters
Location
- Suburban Location
Utilities
- SEER Rated 13-15 Air Conditioning Units
- Whole House Fan
- Forced Air Heating and Cooling System
- Heating System Uses Natural Gas
- Vented Exhaust Fan
- Underground Utilities
- 220 Volts in Workshop
- Central Water Heater
- Satellite Dish
Community Details
- No Home Owners Association
- Built by Lewis Homes
Listing and Financial Details
- Tax Lot 4
- Tax Tract Number 9552
- Assessor Parcel Number 1044042070000
Ownership History
Purchase Details
Home Financials for this Owner
Home Financials are based on the most recent Mortgage that was taken out on this home.Purchase Details
Home Financials for this Owner
Home Financials are based on the most recent Mortgage that was taken out on this home.Purchase Details
Purchase Details
Home Financials for this Owner
Home Financials are based on the most recent Mortgage that was taken out on this home.Purchase Details
Purchase Details
Home Financials for this Owner
Home Financials are based on the most recent Mortgage that was taken out on this home.Purchase Details
Purchase Details
Purchase Details
Home Financials for this Owner
Home Financials are based on the most recent Mortgage that was taken out on this home.Purchase Details
Home Financials for this Owner
Home Financials are based on the most recent Mortgage that was taken out on this home.Purchase Details
Home Financials for this Owner
Home Financials are based on the most recent Mortgage that was taken out on this home.Purchase Details
Home Financials for this Owner
Home Financials are based on the most recent Mortgage that was taken out on this home.Similar Homes in Upland, CA
Home Values in the Area
Average Home Value in this Area
Purchase History
| Date | Type | Sale Price | Title Company |
|---|---|---|---|
| Grant Deed | $1,504,000 | Fidelity National Title | |
| Grant Deed | $1,200,000 | First American Title | |
| Interfamily Deed Transfer | -- | None Available | |
| Grant Deed | $835,000 | Fidelity National Title Co | |
| Grant Deed | -- | None Available | |
| Interfamily Deed Transfer | -- | Chicago Title-Inland Empire | |
| Grant Deed | -- | Chicago Title | |
| Grant Deed | -- | None Available | |
| Grant Deed | -- | None Available | |
| Grant Deed | -- | None Available | |
| Grant Deed | -- | -- | |
| Grant Deed | -- | -- | |
| Grant Deed | -- | -- |
Mortgage History
| Date | Status | Loan Amount | Loan Type |
|---|---|---|---|
| Open | $729,000 | New Conventional | |
| Previous Owner | $468,000 | New Conventional | |
| Previous Owner | $300,000 | New Conventional | |
| Previous Owner | $280,000 | New Conventional | |
| Previous Owner | $30,000 | Stand Alone Second | |
| Previous Owner | $201,000 | Unknown | |
| Previous Owner | $100,000 | Credit Line Revolving | |
| Previous Owner | $75,000 | Stand Alone Second | |
| Previous Owner | $129,000 | Unknown |
Property History
| Date | Event | Price | Change | Sq Ft Price |
|---|---|---|---|---|
| 12/17/2022 12/17/22 | Sold | $1,200,000 | -2.7% | $396 / Sq Ft |
| 12/07/2022 12/07/22 | Price Changed | $1,233,300 | 0.0% | $407 / Sq Ft |
| 12/07/2022 12/07/22 | For Sale | $1,233,300 | 0.0% | $407 / Sq Ft |
| 10/11/2022 10/11/22 | Price Changed | $1,233,300 | -14.0% | $407 / Sq Ft |
| 09/11/2022 09/11/22 | Price Changed | $1,433,300 | -0.3% | $473 / Sq Ft |
| 08/14/2022 08/14/22 | For Sale | $1,437,500 | +19.8% | $474 / Sq Ft |
| 06/17/2022 06/17/22 | Off Market | $1,200,000 | -- | -- |
| 03/17/2022 03/17/22 | For Sale | $1,437,500 | +72.2% | $474 / Sq Ft |
| 06/27/2014 06/27/14 | Sold | $835,000 | -7.2% | $275 / Sq Ft |
| 05/15/2014 05/15/14 | Pending | -- | -- | -- |
| 03/28/2014 03/28/14 | For Sale | $899,900 | -- | $297 / Sq Ft |
Tax History Compared to Growth
Tax History
| Year | Tax Paid | Tax Assessment Tax Assessment Total Assessment is a certain percentage of the fair market value that is determined by local assessors to be the total taxable value of land and additions on the property. | Land | Improvement |
|---|---|---|---|---|
| 2025 | $13,172 | $1,534,080 | $383,520 | $1,150,560 |
| 2024 | $13,172 | $1,224,000 | $306,000 | $918,000 |
| 2023 | $12,978 | $1,200,000 | $300,000 | $900,000 |
| 2022 | $10,447 | $964,559 | $337,596 | $626,963 |
| 2021 | $10,440 | $945,646 | $330,976 | $614,670 |
| 2020 | $10,157 | $935,949 | $327,582 | $608,367 |
| 2019 | $10,047 | $917,597 | $321,159 | $596,438 |
| 2018 | $9,872 | $899,605 | $314,862 | $584,743 |
| 2017 | $9,588 | $881,965 | $308,688 | $573,277 |
| 2016 | $9,315 | $864,671 | $302,635 | $562,036 |
| 2015 | $9,103 | $851,683 | $298,089 | $553,594 |
| 2014 | $3,391 | $318,509 | $44,406 | $274,103 |
Agents Affiliated with this Home
-
STEVEN LAWRENCE
S
Seller's Agent in 2022
STEVEN LAWRENCE
AM REAL ESTATE
(626) 945-7658
3 in this area
10 Total Sales
-
Ron Blasco
R
Buyer's Agent in 2022
Ron Blasco
Price Real Estate Group, Inc
(909) 985-0539
10 in this area
49 Total Sales
-
Hwei-Chu Meng

Seller's Agent in 2014
Hwei-Chu Meng
HOMEQUEST REAL ESTATE
(909) 728-9837
5 in this area
17 Total Sales
-
Amy Baker

Buyer's Agent in 2014
Amy Baker
REALTY ONE GROUP WEST
(909) 261-6367
2 in this area
28 Total Sales
-
RUSSELL ROWE

Buyer Co-Listing Agent in 2014
RUSSELL ROWE
REALTY ONE GROUP WEST
(951) 316-0255
17 Total Sales
Map
Source: California Regional Multiple Listing Service (CRMLS)
MLS Number: CV14063789
APN: 1044-042-07
- 1938 N Quince Way
- 351 W Buffington St
- 874 W 19th St
- 1817 N Vallejo Way
- 2112 N Vallejo Way
- 901 Pineridge St
- 1817 Balboa Way
- 1745 N Redding Way
- 1739 N Tulare Way
- 1795 N 1st Ave
- 322 E 19th St
- 1788 N Coolcrest Ave
- 1753 N Albright Ave
- 2122 Coolcrest Ave
- 211 Deborah Ct
- 1753 N 1st Ave
- 1695 N Palm Ave
- 872 Deborah St
- 1785 N 3rd Ave
- 454 Miramar St
