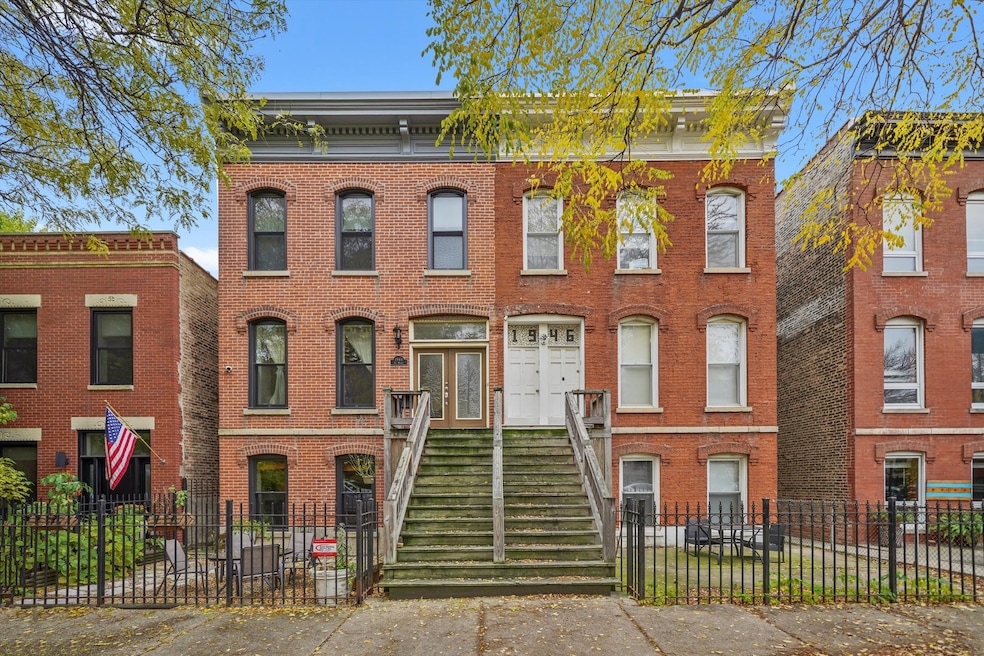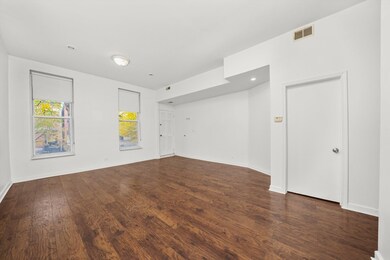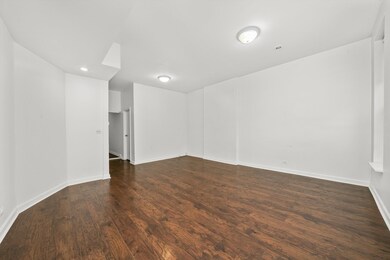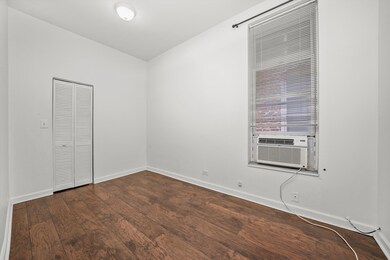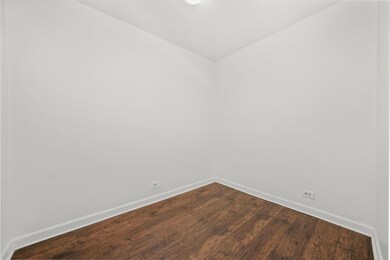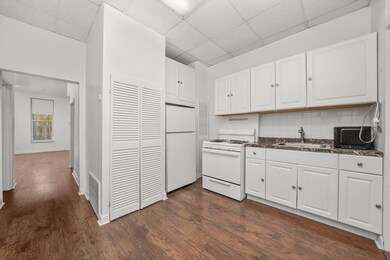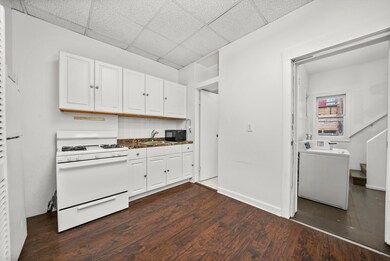1946 N Wilmot Ave Unit 2 Chicago, IL 60647
Bucktown NeighborhoodHighlights
- Wood Flooring
- 3-minute walk to Western Station (Blue Line - O'hare Branch)
- Forced Air Heating System
- Living Room
- Laundry Room
- 3-minute walk to Ehrler (William) Park
About This Home
This adorable second floor walk up in Chicago's Bucktown neighborhood Close to Blue Line Western and surround with restaurant and shopping. Hardwood flooring runs throughout the living room and bedrooms. The 1st bedroom is on the smaller side but can accommodate full size bed set, dimensions are 9.5 X 7.3. The second bedroom fits a queen and dressers and has an amazing large walk in closet, dimensions are 7.7 x 13.2. Coin Laundry is shared and located right out the back down of the unit. Tenant responsible for all utilities, except for water. 3 minute walks to CTA blue line, 5 Minute walk to 606 Trail surround with ton of good restaurant
Property Details
Home Type
- Multi-Family
Home Design
- Property Attached
- Entry on the 2nd floor
- Brick Exterior Construction
Interior Spaces
- 3-Story Property
- Family Room
- Living Room
- Dining Room
- Wood Flooring
- Laundry Room
Kitchen
- Range
- Microwave
Bedrooms and Bathrooms
- 2 Bedrooms
- 2 Potential Bedrooms
- 1 Full Bathroom
Utilities
- No Cooling
- Forced Air Heating System
- Heating System Uses Natural Gas
- Lake Michigan Water
Listing and Financial Details
- Security Deposit $2,000
- Property Available on 11/10/25
- Rent includes water, scavenger
- 12 Month Lease Term
Community Details
Pet Policy
- No Pets Allowed
Additional Features
- 3 Units
- Coin Laundry
Map
Source: Midwest Real Estate Data (MRED)
MLS Number: 12514162
APN: 14-31-300-057-0000
- 2340 W Moffat St
- 2236 W Armitage Ave Unit 303
- 2443 W Armitage Ave Unit PARKING
- 1825 N Winnebago Ave Unit 302
- 1835 N Milwaukee Ave Unit 301
- 2451 W Cortland St Unit 3
- 2423 W Moffat St
- 2300 W Bloomingdale Ave Unit P-3
- 2300 W Bloomingdale Ave Unit P-4
- 1751 N Western Ave Unit P1
- 2310 W St Paul Ave Unit 601
- 2310 W Saint Paul Ave Unit PB-4A
- 2009 N Bingham St
- 2320 W Charleston St
- 2015 N Bingham St
- 2135 W Armitage Ave
- 1804 N Leavitt St
- 2418 W Charleston St
- 1759 N Campbell Ave Unit 1
- 2147 N Bingham St
- 1920 N Milwaukee Ave Unit 609
- 1920 N Milwaukee Ave Unit 506
- 1914 N Milwaukee Ave Unit 302L
- 1918 N Wilmot Ave Unit 3R
- 2320 W Armitage Ave Unit 2
- 2320 W Armitage Ave Unit 1
- 1879 N Milwaukee Ave
- 1877 N Milwaukee Ave
- 1877 N Milwaukee Ave Unit 506
- 1870 N Winnebago Ave Unit 3A
- 2246 W Armitage Ave Unit 3F
- 1980 N Milwaukee Ave
- 2414 W Moffat St Unit 1
- 2220 W Homer St Unit J09P
- 2220 W Homer St Unit J01W
- 2220 W Homer St Unit M09H
- 2402 W Mclean Ave Unit 301
- 2335 W Moffat St
- 2335 W Moffat St
- 1945 N Campbell Ave
