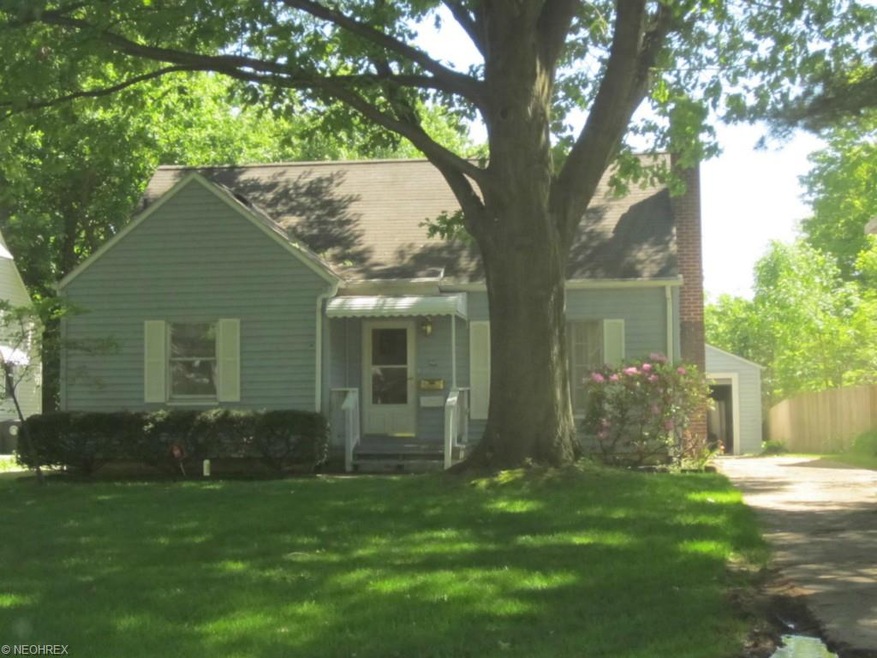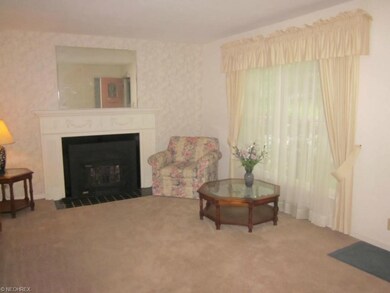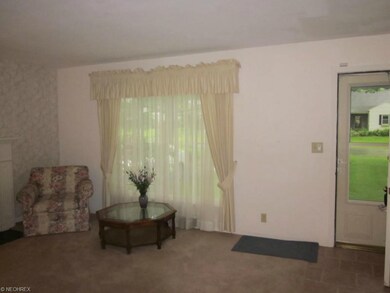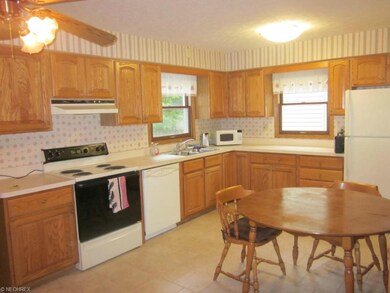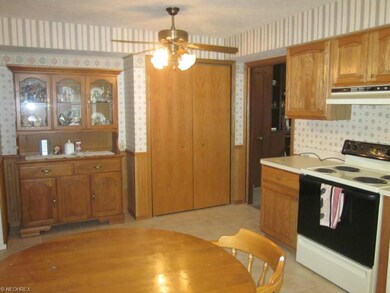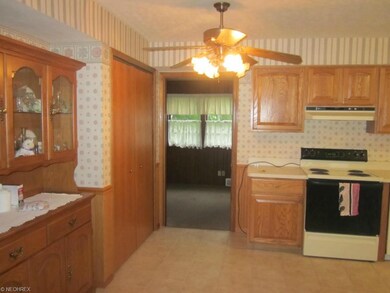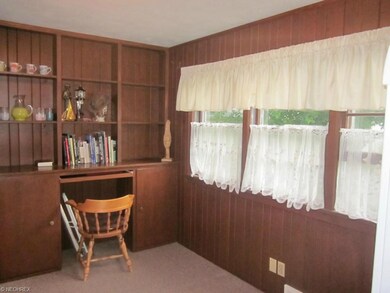
1946 Stabler Rd Akron, OH 44313
Northwest Akron NeighborhoodEstimated Value: $195,572 - $216,000
Highlights
- Cape Cod Architecture
- 1 Car Detached Garage
- Forced Air Heating System
- 1 Fireplace
About This Home
As of August 2014Lovely cape with fenced yard. C/air, very nice kit w/pantry. 1st floor laundry, new water heater. Good condition. There is a nice room off kit that leads out the back - can be used for office. Now used for laundry room. One car detached garage with door opener.
Last Agent to Sell the Property
Yvonne Jesser
Deleted Agent License #290142 Listed on: 06/03/2014
Last Buyer's Agent
Judy Gerdes
Deleted Agent License #314476
Home Details
Home Type
- Single Family
Est. Annual Taxes
- $1,893
Year Built
- Built in 1951
Lot Details
- 6,970
Home Design
- Cape Cod Architecture
- Asphalt Roof
- Vinyl Construction Material
Interior Spaces
- 1 Fireplace
- Basement Fills Entire Space Under The House
Kitchen
- Range
- Dishwasher
- Disposal
Bedrooms and Bathrooms
- 3 Bedrooms
Parking
- 1 Car Detached Garage
- Garage Door Opener
Utilities
- Forced Air Heating System
- Heat Pump System
Community Details
- Fairlawn Reserve Community
Listing and Financial Details
- Assessor Parcel Number 6843755
Ownership History
Purchase Details
Home Financials for this Owner
Home Financials are based on the most recent Mortgage that was taken out on this home.Purchase Details
Purchase Details
Similar Homes in Akron, OH
Home Values in the Area
Average Home Value in this Area
Purchase History
| Date | Buyer | Sale Price | Title Company |
|---|---|---|---|
| Bister Jan U | $95,000 | None Available |
Mortgage History
| Date | Status | Borrower | Loan Amount |
|---|---|---|---|
| Closed | Bister Jan U | $35,000 |
Property History
| Date | Event | Price | Change | Sq Ft Price |
|---|---|---|---|---|
| 08/19/2014 08/19/14 | Sold | $95,000 | -4.5% | $70 / Sq Ft |
| 08/15/2014 08/15/14 | Pending | -- | -- | -- |
| 06/03/2014 06/03/14 | For Sale | $99,500 | -- | $73 / Sq Ft |
Tax History Compared to Growth
Tax History
| Year | Tax Paid | Tax Assessment Tax Assessment Total Assessment is a certain percentage of the fair market value that is determined by local assessors to be the total taxable value of land and additions on the property. | Land | Improvement |
|---|---|---|---|---|
| 2025 | $2,862 | $54,936 | $11,732 | $43,204 |
| 2024 | $2,862 | $54,936 | $11,732 | $43,204 |
| 2023 | $2,862 | $54,936 | $11,732 | $43,204 |
| 2022 | $2,757 | $41,566 | $8,820 | $32,746 |
| 2021 | $2,760 | $41,566 | $8,820 | $32,746 |
| 2020 | $2,717 | $41,570 | $8,820 | $32,750 |
| 2019 | $2,625 | $36,460 | $8,270 | $28,190 |
| 2018 | $2,589 | $36,460 | $8,270 | $28,190 |
| 2017 | $2,531 | $36,460 | $8,270 | $28,190 |
| 2016 | $2,533 | $35,040 | $8,270 | $26,770 |
| 2015 | $2,531 | $35,040 | $8,270 | $26,770 |
| 2014 | $1,896 | $35,040 | $8,270 | $26,770 |
| 2013 | $1,946 | $36,330 | $8,270 | $28,060 |
Agents Affiliated with this Home
-
Y
Seller's Agent in 2014
Yvonne Jesser
Deleted Agent
-

Buyer's Agent in 2014
Judy Gerdes
Deleted Agent
Map
Source: MLS Now
MLS Number: 3624157
APN: 68-43755
- 1955 Stabler Rd
- 1945 Stabler Rd
- 1885 Ganyard Rd
- 2015 Burlington Rd
- 1825 Tanglewood Dr
- 85 Goodhue Dr
- 149 Sand Run Rd
- 132 Sand Run Rd
- 260 Sand Run Rd
- 1688 Tanglewood Dr Unit 1690
- 287 Overwood Rd
- 1791 Cromwell Dr Unit 1793
- 1635 Kingsley Ave
- 331 N Hawkins Ave
- 2174 Ayers Ave
- 291 N Hawkins Ave
- 491 Parkside Dr
- 590 N Hawkins Ave
- 1560 Bond St
- 652 N Hawkins Ave
- 1946 Stabler Rd
- 1950 Stabler Rd
- 1940 Stabler Rd
- 1956 Stabler Rd
- 1933 Kingsley Ave
- 1923 Kingsley Ave
- 1960 Stabler Rd
- 262 N Pershing Ave
- 1930 Stabler Rd
- 256 N Pershing Ave
- 1966 Stabler Rd
- 1943 Kingsley Ave
- 1939 Stabler Rd
- 1929 Stabler Rd
- 1911 Kingsley Ave
- 1959 Stabler Rd
- 1970 Stabler Rd
- 1965 Stabler Rd
- 292 N Pershing Ave
- 1976 Stabler Rd
