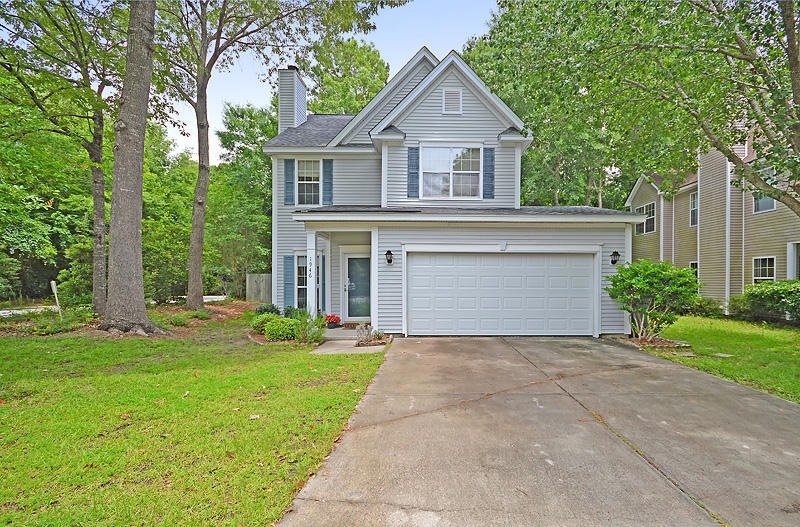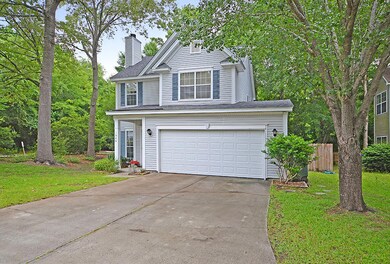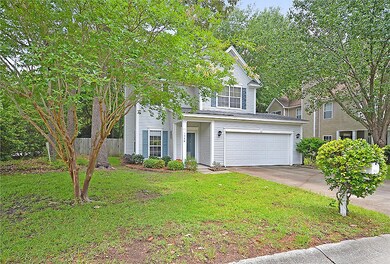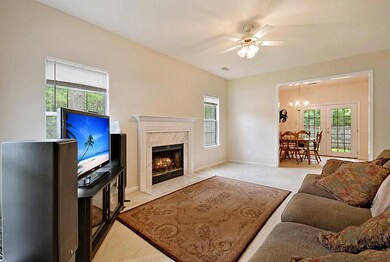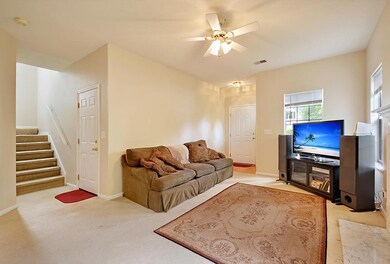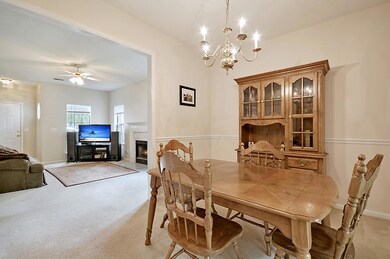
1946 Treebark Dr Charleston, SC 29414
Estimated Value: $387,068 - $448,000
Highlights
- Traditional Architecture
- High Ceiling
- Formal Dining Room
- Wood Flooring
- Great Room with Fireplace
- Thermal Windows
About This Home
As of July 2016This inviting two-story traditional style home sits on a corner lot in The Meadows at Westborough neighborhood. There is plenty of space for parking and storage in the attached two-car garage. Inside, you'll be greeted by 9' ceilings and a lot of windows for an abundance of natural light. Spend cool evenings in front of the beautiful wood-burning fireplace, in the family room. The kitchen is great for entertaining family and friends, with a separate dining room, as well. There is ample counter space, and plenty of storage with lots of cabinets and a good sized pantry. Refrigerator to convey with an acceptable offer and as part of the sales contract.Upstairs, the lovely master bedroom features a tray ceiling and a walk-in closet. The en-suite has a separate shower/garden tub and dual vanities. You'll have a great time relaxing in the fenced-in backyard, shaded by mature trees. Walk out to the back patio from the beautiful french doors directly off of the dining room. Perfect for your cook-outs! Conveniently located close to shopping, dining, and the historical gardens. With easy access to I-526, it's just a short drive to downtown Charleston and the local area beaches. This home is a must see. Schedule a showing, today!
Buyer may use lender of their choice, however with seller's preferred lender buyer may be eligible for lender paid closings costs of 1% of the loan amount, redeemable only at the time of closing when financing is completed by the seller's preferred lender. Closing costs credit must be mentioned at application and may only be applied to offset actual costs.
Last Agent to Sell the Property
Jeff Cook Real Estate LPT Realty License #41438 Listed on: 05/20/2016

Home Details
Home Type
- Single Family
Est. Annual Taxes
- $4,075
Year Built
- Built in 1996
Lot Details
- 4,792 Sq Ft Lot
- Lot Dimensions are 65x79x49x9x7x9x59
- Privacy Fence
- Level Lot
Parking
- 2 Car Garage
- Garage Door Opener
Home Design
- Traditional Architecture
- Slab Foundation
- Architectural Shingle Roof
- Vinyl Siding
Interior Spaces
- 1,407 Sq Ft Home
- 2-Story Property
- High Ceiling
- Ceiling Fan
- Wood Burning Fireplace
- Thermal Windows
- Insulated Doors
- Great Room with Fireplace
- Formal Dining Room
- Laundry Room
Flooring
- Wood
- Vinyl
Bedrooms and Bathrooms
- 3 Bedrooms
- Walk-In Closet
- Garden Bath
Schools
- Springfield Elementary School
- West Ashley Middle School
- West Ashley High School
Utilities
- Central Air
- Heating Available
Community Details
- Westborough Subdivision
Ownership History
Purchase Details
Home Financials for this Owner
Home Financials are based on the most recent Mortgage that was taken out on this home.Purchase Details
Home Financials for this Owner
Home Financials are based on the most recent Mortgage that was taken out on this home.Purchase Details
Similar Homes in the area
Home Values in the Area
Average Home Value in this Area
Purchase History
| Date | Buyer | Sale Price | Title Company |
|---|---|---|---|
| Norton Susan H | -- | None Available | |
| Walsh Benjamin M | $208,000 | -- | |
| Brant Alvin L | $140,000 | -- |
Mortgage History
| Date | Status | Borrower | Loan Amount |
|---|---|---|---|
| Open | Norton Susan H | $200,000 | |
| Previous Owner | Walsh Benjamin M | $201,700 | |
| Previous Owner | Brant Alvin L | $159,000 |
Property History
| Date | Event | Price | Change | Sq Ft Price |
|---|---|---|---|---|
| 07/14/2016 07/14/16 | Sold | $208,000 | 0.0% | $148 / Sq Ft |
| 06/14/2016 06/14/16 | Pending | -- | -- | -- |
| 05/20/2016 05/20/16 | For Sale | $208,000 | -- | $148 / Sq Ft |
Tax History Compared to Growth
Tax History
| Year | Tax Paid | Tax Assessment Tax Assessment Total Assessment is a certain percentage of the fair market value that is determined by local assessors to be the total taxable value of land and additions on the property. | Land | Improvement |
|---|---|---|---|---|
| 2023 | $4,075 | $13,840 | $0 | $0 |
| 2022 | $3,754 | $13,840 | $0 | $0 |
| 2021 | $3,708 | $13,840 | $0 | $0 |
| 2020 | $3,681 | $13,840 | $0 | $0 |
| 2019 | $3,489 | $12,480 | $0 | $0 |
| 2017 | $3,335 | $12,480 | $0 | $0 |
| 2016 | $841 | $6,190 | $0 | $0 |
| 2015 | $867 | $6,190 | $0 | $0 |
| 2014 | $894 | $0 | $0 | $0 |
| 2011 | -- | $0 | $0 | $0 |
Agents Affiliated with this Home
-
Jeff Cook

Seller's Agent in 2016
Jeff Cook
Jeff Cook Real Estate LPT Realty
(843) 270-2280
2,348 Total Sales
-
Sharyn Nichols

Buyer's Agent in 2016
Sharyn Nichols
Carolina One Real Estate
(843) 884-1800
57 Total Sales
-
Danielle Nichols

Buyer Co-Listing Agent in 2016
Danielle Nichols
Carolina One Real Estate
(843) 425-2583
115 Total Sales
Map
Source: CHS Regional MLS
MLS Number: 16013515
APN: 354-04-00-083
- 1851 Oleander Ct
- 1990 Butternut St
- 1705 Sulgrave Rd
- 1972 Green Park Ave
- 2025 Maybelles Ln
- 2058 Bishop Dr
- 1885 Woodland Rd
- 1673 Sulgrave Rd
- 2045 Vestry Dr
- 2120 Fife Ln
- 2340 Ashley River Rd
- 107 Aplomb Alley
- 404 Gravy Train St
- 208 Cache Ct
- 101 Aplomb Alley
- 217 Cache Ct
- 104 Aplomb Alley Unit 16
- 211 Cache Ct Unit 6
- 1975 Fruitwood Ave
- 2106 Mission Ave
- 1946 Treebark Dr
- 1944 Treebark Dr
- 1942 Treebark Dr
- 1950 Treebark Dr
- 1947 Treebark Dr
- 1945 Treebark Dr
- 1949 Treebark Dr
- 1954 Treebark Dr
- 1940 Treebark Dr
- 1939 Treebark Dr
- 1951 Treebark Dr
- 1953 Treebark Dr
- 1956 Treebark Dr
- 1953 White Birch Ln
- 1938 Treebark Dr
- 1937 Treebark Dr
- 1957 White Birch Ln
- 1961 White Birch Ln
- 1951 White Birch Ln
- 1936 Treebark Dr
