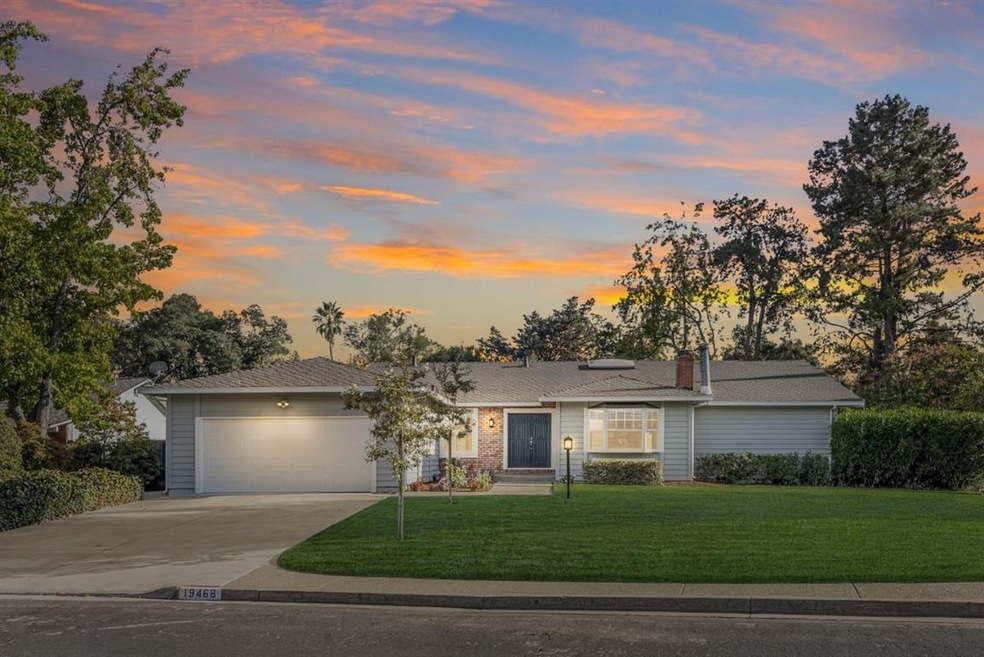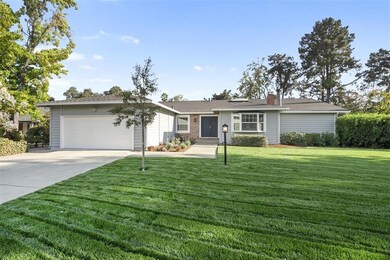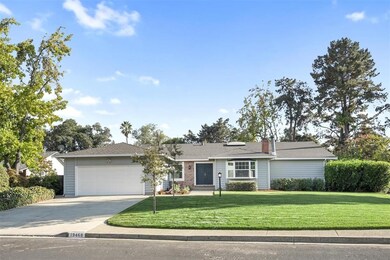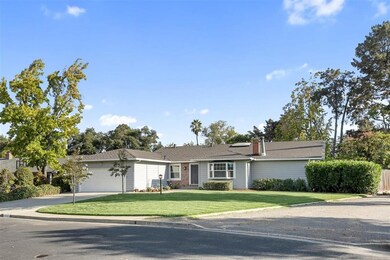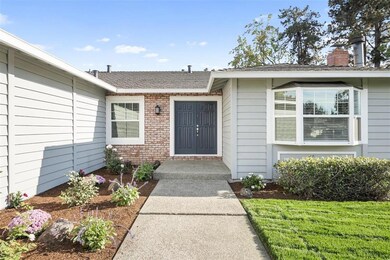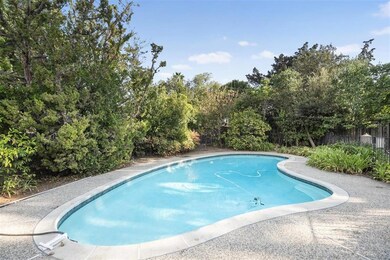
19468 Brockton Ln Saratoga, CA 95070
West San Jose NeighborhoodEstimated Value: $4,061,000 - $4,346,000
Highlights
- Private Pool
- Two Primary Bedrooms
- Deck
- Argonaut Elementary School Rated A
- 0.35 Acre Lot
- Soaking Tub in Primary Bathroom
About This Home
As of December 2020! Beautiful, bright newly upgraded 4bd/3ba home on large lot. Newly painted Int/Ext, New floors, New quartz counters, New Appliances! Double door entry, Large living/dining combo, Very large Family room w/open beam ceilings, fireplace & wet bar. Double pane windows, skylights. Expansive deck off the kitchen. Beautiful fenced in pool with new equipment replaced 2mths ago. Newly landscaped front yard. Award winning Saratoga Schools.
Last Listed By
Keller Williams Realty-Silicon Valley License #01069361 Listed on: 10/13/2020

Home Details
Home Type
- Single Family
Est. Annual Taxes
- $37,686
Year Built
- 1971
Lot Details
- 0.35 Acre Lot
- North Facing Home
- Level Lot
- Sprinklers on Timer
- Back Yard Fenced
Parking
- 2 Car Garage
- Garage Door Opener
Home Design
- Shingle Roof
- Concrete Perimeter Foundation
- Stucco
Interior Spaces
- 2,682 Sq Ft Home
- 1-Story Property
- Wet Bar
- Beamed Ceilings
- High Ceiling
- Skylights
- 2 Fireplaces
- Wood Burning Fireplace
- Garden Windows
- Formal Entry
- Separate Family Room
- Formal Dining Room
- Neighborhood Views
- Laundry in Garage
Kitchen
- Eat-In Kitchen
- Breakfast Bar
- Double Oven
- Electric Cooktop
- Range Hood
- Dishwasher
- Kitchen Island
- Quartz Countertops
- Disposal
Flooring
- Wood
- Carpet
- Tile
Bedrooms and Bathrooms
- 4 Bedrooms
- Double Master Bedroom
- 3 Full Bathrooms
- Granite Bathroom Countertops
- Dual Sinks
- Soaking Tub in Primary Bathroom
- Bathtub with Shower
- Oversized Bathtub in Primary Bathroom
- Walk-in Shower
Outdoor Features
- Private Pool
- Deck
Utilities
- Forced Air Heating System
- Vented Exhaust Fan
- Baseboard Heating
- Thermostat
- Sewer Within 50 Feet
Ownership History
Purchase Details
Purchase Details
Home Financials for this Owner
Home Financials are based on the most recent Mortgage that was taken out on this home.Purchase Details
Purchase Details
Similar Homes in Saratoga, CA
Home Values in the Area
Average Home Value in this Area
Purchase History
| Date | Buyer | Sale Price | Title Company |
|---|---|---|---|
| Kulkarni And Sabnis Family Living Trust | -- | None Listed On Document | |
| Kulkarni And Sabnis Family Living Trust | -- | None Listed On Document | |
| Sabnis Pushkar | $3,000,000 | Chicago Title Company | |
| Tai Erick | -- | None Available | |
| Tai Erick | -- | None Available |
Mortgage History
| Date | Status | Borrower | Loan Amount |
|---|---|---|---|
| Previous Owner | Sabnis Pushkar | $2,250,000 |
Property History
| Date | Event | Price | Change | Sq Ft Price |
|---|---|---|---|---|
| 12/08/2020 12/08/20 | Sold | $3,000,000 | +6.2% | $1,119 / Sq Ft |
| 10/22/2020 10/22/20 | Pending | -- | -- | -- |
| 10/13/2020 10/13/20 | For Sale | $2,825,000 | -- | $1,053 / Sq Ft |
Tax History Compared to Growth
Tax History
| Year | Tax Paid | Tax Assessment Tax Assessment Total Assessment is a certain percentage of the fair market value that is determined by local assessors to be the total taxable value of land and additions on the property. | Land | Improvement |
|---|---|---|---|---|
| 2024 | $37,686 | $3,183,623 | $2,865,261 | $318,362 |
| 2023 | $37,347 | $3,121,200 | $2,809,080 | $312,120 |
| 2022 | $36,584 | $3,060,000 | $2,754,000 | $306,000 |
| 2021 | $35,993 | $3,000,000 | $2,700,000 | $300,000 |
| 2020 | $6,859 | $507,598 | $159,238 | $348,360 |
| 2019 | $6,730 | $497,646 | $156,116 | $341,530 |
| 2018 | $6,590 | $487,889 | $153,055 | $334,834 |
| 2017 | $6,545 | $478,323 | $150,054 | $328,269 |
| 2016 | $6,323 | $468,945 | $147,112 | $321,833 |
| 2015 | $6,166 | $461,902 | $144,903 | $316,999 |
| 2014 | $6,014 | $452,855 | $142,065 | $310,790 |
Agents Affiliated with this Home
-
Susan Merani

Seller's Agent in 2020
Susan Merani
Keller Williams Realty-Silicon Valley
(408) 345-3456
1 in this area
19 Total Sales
Map
Source: MLSListings
MLS Number: ML81814654
APN: 386-40-028
- 19718 Solana Dr
- 13046 Anza Dr
- 19522 Via Real Dr
- 19414 Vineyard Ln Unit H414
- 19305 Vineyard Ln
- 12509 Palmtag Dr
- 19662 Via Grande Dr
- 18931 Cyril Place
- 18898 Bellgrove Cir
- 10865 Elm Cir Unit 67-14 Plan 2
- 11010 Maple Place Unit 25-06 Plan 4
- 10875 Elm Cir Unit 68-14 Plan 2
- 10720 Elm Cir Unit 85-17 / Plan 2
- 10935 Elm Cir Unit 22-05 Plan 2
- 19740 Glen Brae Dr
- 18891 Biarritz Ln
- 10835 Elm Cir Unit 64-14 Plan 2
- 10845 Elm Cir Unit 65-14 Plan 2
- 11115 Maple Place Unit 30-07
- 11125 Maple Place Unit 31-07 Plan 2
- 19468 Brockton Ln
- 19446 Brockton Ln
- 19488 Brockton Ln
- 12799 Miller Ave
- 12781 Miller Ave
- 19445 Brockton Ln
- 19461 De Havilland Dr
- 19437 De Havilland Ct
- 19467 Brockton Ln
- 19500 Brockton Ln
- 19435 De Havilland Ct
- 19423 Brockton Ln
- 19489 Brockton Ln
- 19439 De Havilland Ct
- 19453 De Havilland Dr
- 19522 Brockton Ln
- 19433 De Havilland Ct
- 12768 Cambridge Dr
- 12747 Miller Ave
- 12792 Miller Ave
