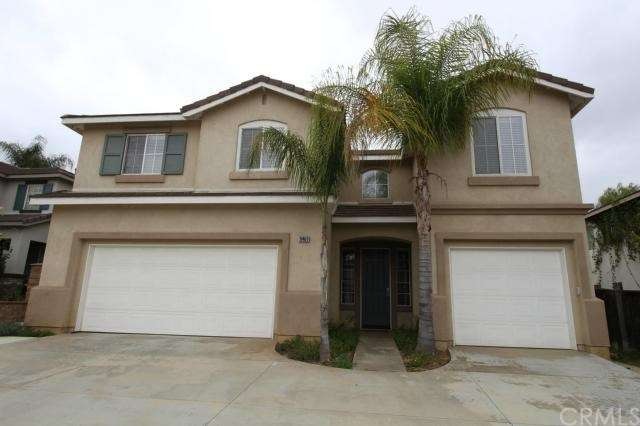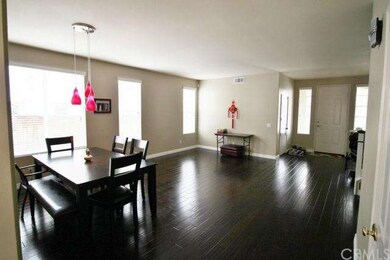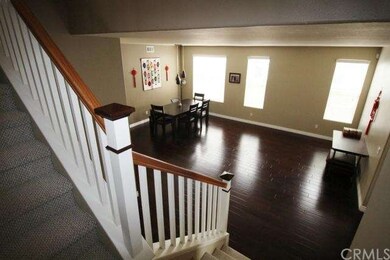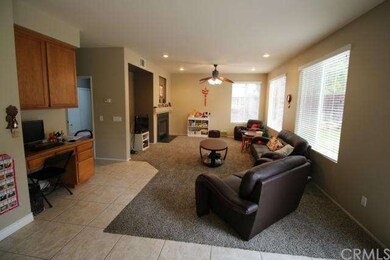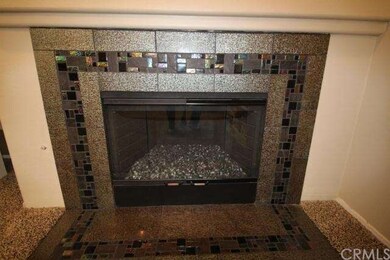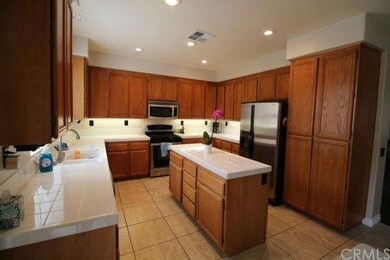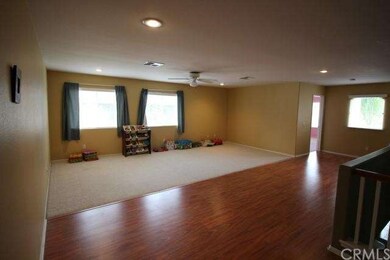
19469 Jennings St Riverside, CA 92508
Orangecrest NeighborhoodHighlights
- Fireplace in Primary Bedroom
- Traditional Architecture
- No HOA
- Benjamin Franklin Elementary School Rated A-
- Wood Flooring
- 3 Car Direct Access Garage
About This Home
As of May 2023WOW Reduced 20K. It was already the best price in OC but Now!
This property is located in highly desirable Orange Crest. This community is close to shopping, restaurants, and Award winning schools. It's also very close to Orange Terrace Park that features baseball, soccer, softball, basketball, football, library and 2 playgrounds. You are welcomed by an open floor plan that features engineered hand distressed birch wood floors with crown base molding, custom tile floors, newer upgraded carpet, custom blinds and designer paint. The large kitchen is complete with stainless steel appliances, tons of cabinets, and an island. The family room is connected which is perfect for entertaining and features a custom glass tile fireplace. There's a bedroom and full bath on the main floor, in addition to a separate laundry room. Now to the upstairs, you will love the huge and open loft that has enough room for a home theater, pool table and playroom. All of the bedrooms are large, especially the master bedroom that has a master bath complete with a soak tub and glass shower, not to mention the dual walk-in closets. The home has an attached 2 car garage and 1 car garage. The outside ,green grass and slope with fruit trees!
Last Buyer's Agent
Ann Herlihy
Blue Waters OC License #01894033
Home Details
Home Type
- Single Family
Est. Annual Taxes
- $9,198
Year Built
- Built in 2001
Parking
- 3 Car Direct Access Garage
- Parking Available
Home Design
- Traditional Architecture
- Stucco
Interior Spaces
- 3,624 Sq Ft Home
- Gas Fireplace
- Family Room with Fireplace
- Living Room with Fireplace
- Bonus Room with Fireplace
- Laundry Room
Kitchen
- Eat-In Kitchen
- Microwave
- Dishwasher
- Tile Countertops
- Disposal
- Fireplace in Kitchen
Flooring
- Wood
- Carpet
Bedrooms and Bathrooms
- 5 Bedrooms
- Fireplace in Primary Bedroom
Additional Features
- 7,405 Sq Ft Lot
- Suburban Location
- Central Heating and Cooling System
Community Details
- No Home Owners Association
Listing and Financial Details
- Tax Lot 71
- Tax Tract Number 217092
- Assessor Parcel Number 284042020
Ownership History
Purchase Details
Home Financials for this Owner
Home Financials are based on the most recent Mortgage that was taken out on this home.Purchase Details
Home Financials for this Owner
Home Financials are based on the most recent Mortgage that was taken out on this home.Purchase Details
Home Financials for this Owner
Home Financials are based on the most recent Mortgage that was taken out on this home.Purchase Details
Home Financials for this Owner
Home Financials are based on the most recent Mortgage that was taken out on this home.Purchase Details
Home Financials for this Owner
Home Financials are based on the most recent Mortgage that was taken out on this home.Similar Homes in Riverside, CA
Home Values in the Area
Average Home Value in this Area
Purchase History
| Date | Type | Sale Price | Title Company |
|---|---|---|---|
| Grant Deed | $825,000 | First American Title | |
| Grant Deed | $455,000 | First American Title Company | |
| Grant Deed | $430,000 | Ticor Title Riverside | |
| Grant Deed | $396,000 | First American Title Company | |
| Grant Deed | $251,000 | North American Title Co |
Mortgage History
| Date | Status | Loan Amount | Loan Type |
|---|---|---|---|
| Open | $700,000 | New Conventional | |
| Previous Owner | $445,000 | New Conventional | |
| Previous Owner | $409,500 | New Conventional | |
| Previous Owner | $230,000 | New Conventional | |
| Previous Owner | $399,258 | FHA | |
| Previous Owner | $397,317 | FHA | |
| Previous Owner | $391,446 | FHA | |
| Previous Owner | $55,000 | Credit Line Revolving | |
| Previous Owner | $250,000 | Negative Amortization | |
| Previous Owner | $225,900 | No Value Available |
Property History
| Date | Event | Price | Change | Sq Ft Price |
|---|---|---|---|---|
| 05/31/2023 05/31/23 | Sold | $825,000 | +3.3% | $228 / Sq Ft |
| 04/25/2023 04/25/23 | Pending | -- | -- | -- |
| 04/20/2023 04/20/23 | For Sale | $799,000 | +75.6% | $220 / Sq Ft |
| 08/13/2015 08/13/15 | Sold | $455,000 | -2.2% | $126 / Sq Ft |
| 07/17/2015 07/17/15 | Pending | -- | -- | -- |
| 06/24/2015 06/24/15 | Price Changed | $465,000 | -4.1% | $128 / Sq Ft |
| 06/12/2015 06/12/15 | For Sale | $485,000 | +6.6% | $134 / Sq Ft |
| 06/12/2015 06/12/15 | Off Market | $455,000 | -- | -- |
| 04/23/2015 04/23/15 | For Sale | $485,000 | +12.8% | $134 / Sq Ft |
| 07/24/2013 07/24/13 | Sold | $430,000 | 0.0% | $119 / Sq Ft |
| 06/21/2013 06/21/13 | Pending | -- | -- | -- |
| 06/01/2013 06/01/13 | For Sale | $430,000 | -- | $119 / Sq Ft |
Tax History Compared to Growth
Tax History
| Year | Tax Paid | Tax Assessment Tax Assessment Total Assessment is a certain percentage of the fair market value that is determined by local assessors to be the total taxable value of land and additions on the property. | Land | Improvement |
|---|---|---|---|---|
| 2025 | $9,198 | $858,330 | $104,040 | $754,290 |
| 2023 | $9,198 | $554,003 | $91,023 | $462,980 |
| 2022 | $12,614 | $543,141 | $89,239 | $453,902 |
| 2021 | $12,529 | $532,492 | $87,490 | $445,002 |
| 2020 | $12,438 | $527,033 | $86,593 | $440,440 |
| 2019 | $12,325 | $516,700 | $84,896 | $431,804 |
| 2018 | $12,206 | $506,570 | $83,232 | $423,338 |
| 2017 | $12,325 | $496,638 | $81,600 | $415,038 |
| 2016 | $5,557 | $486,900 | $80,000 | $406,900 |
| 2015 | $5,062 | $438,590 | $71,398 | $367,192 |
| 2014 | $5,068 | $430,000 | $70,000 | $360,000 |
Agents Affiliated with this Home
-
DAWN Gleason

Seller's Agent in 2023
DAWN Gleason
Vista Sotheby's International Realty
(951) 743-1859
3 in this area
41 Total Sales
-
Karam Kodsy

Buyer's Agent in 2023
Karam Kodsy
Keller Williams Empire Estates
(949) 861-8000
5 in this area
121 Total Sales
-
COLLETTE LEE

Seller's Agent in 2015
COLLETTE LEE
Tower Agency
(951) 961-3667
2 in this area
90 Total Sales
-
A
Buyer's Agent in 2015
Ann Herlihy
Blue Waters OC
-
C
Seller's Agent in 2013
CRAIG PAYO
COLDWELL BANKER TOWN & COUNTRY
Map
Source: California Regional Multiple Listing Service (CRMLS)
MLS Number: IV15086585
APN: 284-092-020
- 8424 Monique Ct
- 8489 Syracuse St
- 8481 Attica Dr
- 19510 Fortunello Ave
- 8242 Daisy Ln
- 19198 Hitching Post Place
- 8679 Cabin Place
- 8718 Snowmass Peak Way
- 8615 Barton St
- 20054 Dayton St
- 19131 Camassia Ct
- 6932 Lucia St
- 8670 Barton St
- 0 Old Frontage Rd Unit OC25137111
- 0 Apn#267-180-003 Unit CV22145370
- 7913 Ralston Place
- 8004 Palm View Ln
- 19138 Kangnam Rd
- 14787 Wood Rd
- 20241 Edmund Rd
