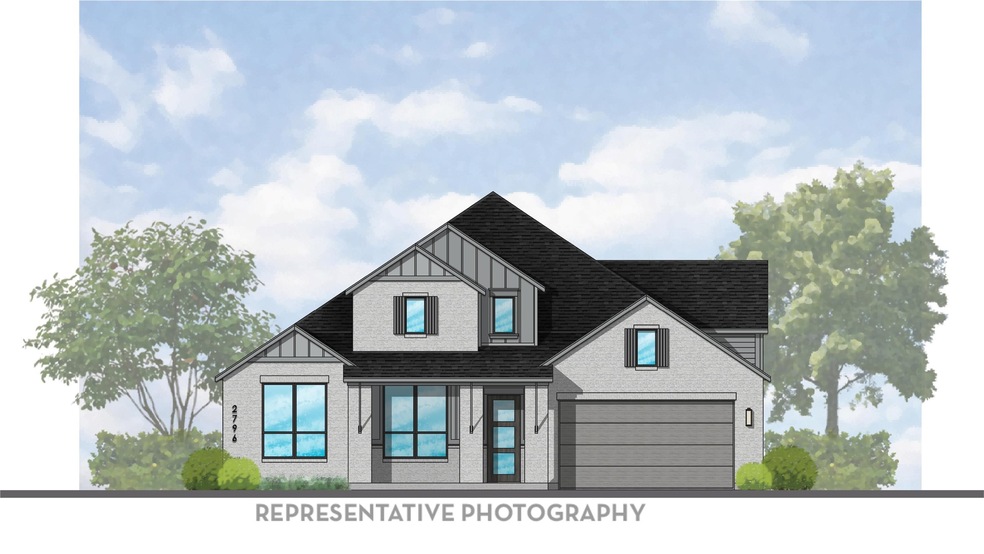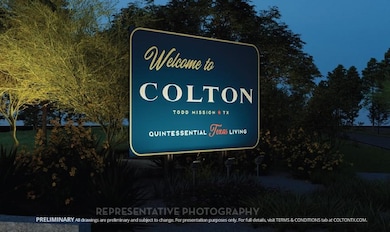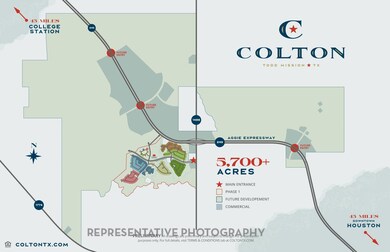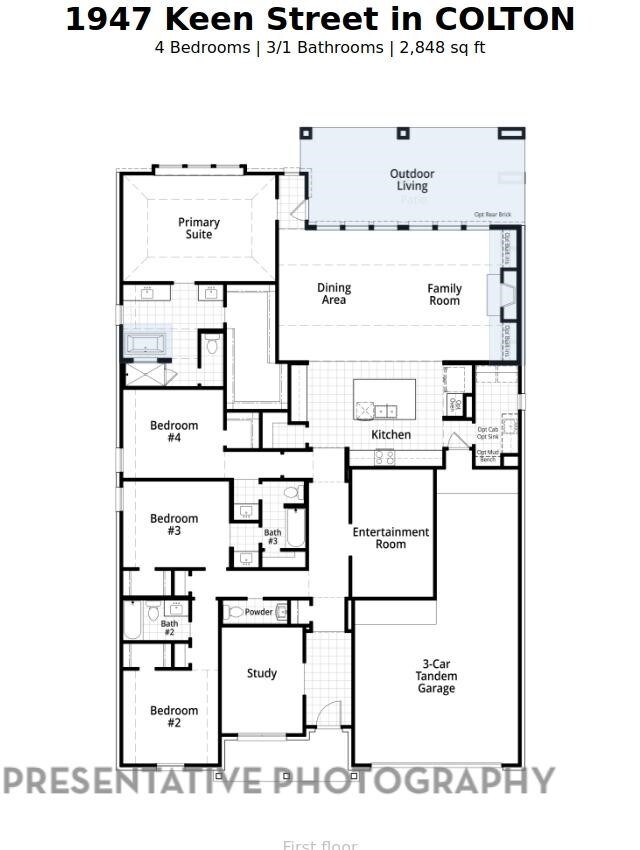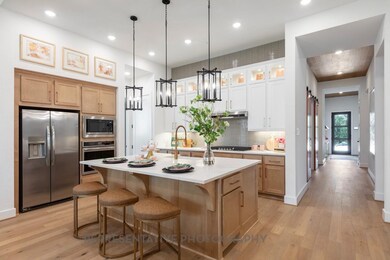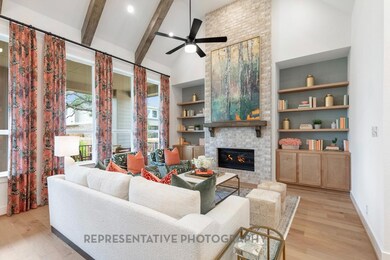1947 Keen St Montgomery, TX 77316
Colton NeighborhoodEstimated payment $3,788/month
Highlights
- Under Construction
- High Ceiling
- Game Room
- Contemporary Architecture
- Quartz Countertops
- Cul-De-Sac
About This Home
This home will make you fall in love with its great one-story design with high ceilings and lots of natural light. This is the same floor plan as our model home, and it's stunning! Beautiful wood-look flooring greets you at the entry and sweeps beyond the study, halls to secondary bedrooms, beyond the large entertainment room, and into an open concept kitchen, dining room, and family room. The dining and family room space has a ceiling that vaults to 16' with a wall of windows and a sliding door overlooking the enormous outdoor living area. Relax after a long day in front of the fireplace in your living room; in your beautiful primary suite or catch a movie in the large entertainment room with high ceilings!
Listing Agent
Highland Homes Realty Brokerage Phone: 346-438-6529 License #0523468 Listed on: 11/19/2025
Home Details
Home Type
- Single Family
Year Built
- Built in 2025 | Under Construction
Lot Details
- 0.31 Acre Lot
- Cul-De-Sac
- Northeast Facing Home
- Back Yard Fenced
HOA Fees
- $115 Monthly HOA Fees
Parking
- 3 Car Attached Garage
Home Design
- Contemporary Architecture
- Brick Exterior Construction
- Slab Foundation
- Composition Roof
- Cement Siding
- Radiant Barrier
Interior Spaces
- 2,796 Sq Ft Home
- 1-Story Property
- High Ceiling
- Ceiling Fan
- Gas Log Fireplace
- Family Room
- Game Room
- Gas Dryer Hookup
Kitchen
- Gas Cooktop
- Quartz Countertops
Flooring
- Carpet
- Tile
- Vinyl Plank
- Vinyl
Bedrooms and Bathrooms
- 4 Bedrooms
- Soaking Tub
- Separate Shower
Eco-Friendly Details
- Energy-Efficient HVAC
Schools
- Willie E. Williams Elementary School
- Magnolia Parkway Junior High
- Magnolia West High School
Utilities
- Central Heating and Cooling System
- Heating System Uses Gas
Community Details
- Crest Management Group Association, Phone Number (281) 579-0861
- Built by Highland Homes
- Colton Subdivision
Listing and Financial Details
- Seller Concessions Offered
Map
Home Values in the Area
Average Home Value in this Area
Property History
| Date | Event | Price | List to Sale | Price per Sq Ft |
|---|---|---|---|---|
| 11/21/2025 11/21/25 | Pending | -- | -- | -- |
| 11/19/2025 11/19/25 | For Sale | $584,591 | -- | $209 / Sq Ft |
Source: Houston Association of REALTORS®
MLS Number: 4762290
- Richwood Plan at Colton
- Kamay Plan at Colton
- Tomball Plan at Colton
- Lindsay Plan at Colton
- 42022 Lajitas Way
- Meadowlakes Plan at Colton
- Nash Plan at Colton
- Gordon Plan at Colton
- Briggs Plan at Colton
- Clover Plan at Colton - 65' Homesites
- Sunflower Plan at Colton - 65' Homesites
- Buttercup Plan at Colton - 65' Homesites
- Hibiscus Plan at Colton - 65' Homesites
- Leeward Plan at Colton - 65' Homesites
- Marigold Plan at Colton - 65' Homesites
- Orchid Plan at Colton - 65' Homesites
- Ivy Plan at Colton - 65' Homesites
- Lotus Plan at Colton - 65' Homesites
- Dandelion Plan at Colton - 65' Homesites
- 1764 Howler
