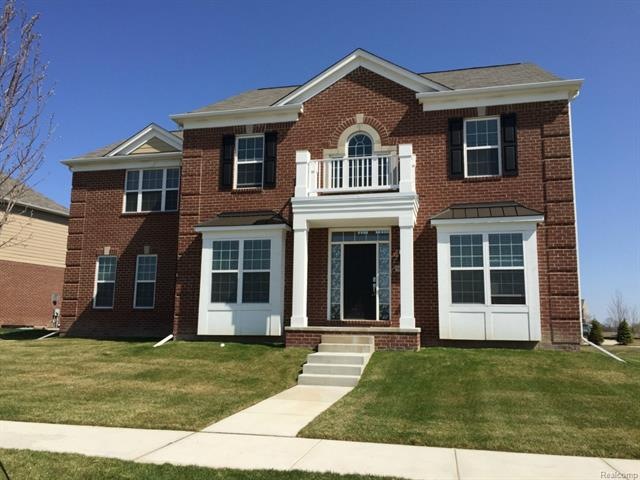
$350,000
- 3 Beds
- 1.5 Baths
- 1,631 Sq Ft
- 7406 Sussex Dr
- Canton, MI
Charming Colonial in Prime Canton Location – Sussex DriveWelcome to this beautifully maintained 3-bedroom, 1.1-bath colonial in one of Canton’s most desirable neighborhoods. This home offers the perfect mix of charm, functionality, and thoughtful updates throughout.Step inside to a spacious layout featuring a finished basement, perfect for entertaining, a home office, or
Anthony Djon Anthony Djon Luxury Real Estate
