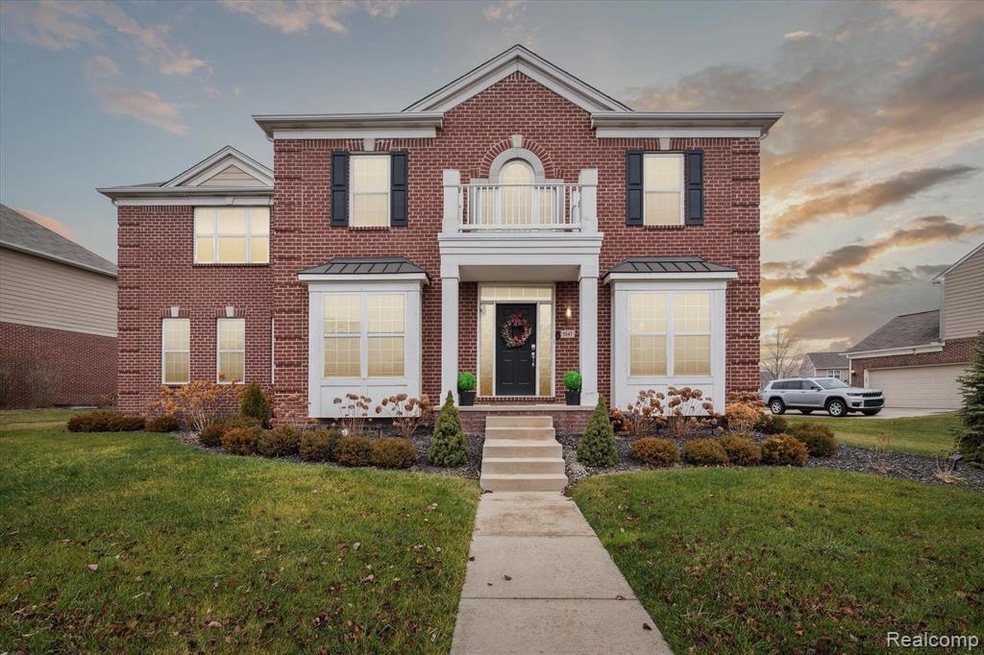WELCOME home to this beautiful 2- story brick colonial in the highly desired Hamlett Subdivision Canton-Plymouth School District! The subdivision accommodates all your outdoor interests including a tennis court, club house, and major stores minutes away! Upon entry, you will be captivated by the custom chandelier soaring in the two-story foyer. The 18-foot ceilings and windows offers AMPLE natural sunlight. The formal dining area has updated lighting and perfect for hosting special occasions. The living room is a great place to relax and admire the blooms in the summer. The updated kitchen opens to the2 story great room with custom maple cabinets and floors, breakfast bar, granite countertops, stainless steel appliances, and motion censored under cabinet lights. The cabinets offer plenty of space and two-level pull-out for organization. The kitchen nook and great room overlooks a well-manicured beautiful backyard. Watch the sun rise and fall and kids play from the great room and kitchen. The fireplace is perfect for cold nights and has paneling that flows up to the HIGH ceiling. The front facing library has beautiful French doors, an ample private space for a home office or studio. All the front facing windows boast beautiful Annabelle hydrangeas in bloom that return every summer! Upstairs: a huge master suite w/exaggerated tray ceiling, remote controlled ceiling fan, master bathroom w/ Jack and Jill sink vanity, LARGE walk-in closet, shower, separate soaking tub, granite countertops, and maple cabinets. Guest room off the master bedroom w/deep set closet - perfect for the nursery. Take the skywalk w/ motion sensor lighting to other bedrooms with a separate full bath and linen closet. The basement is HUGE, w/egress, plumbing ready, and a new sump pump for you to make your own. 2 car garage & private driveway open to a large yard with plush green grass and new trees. The home is freshly painted w/ many upgrades incl: all new landscaping, fresh paint, custom lighting, smart technology, and window treatments.

