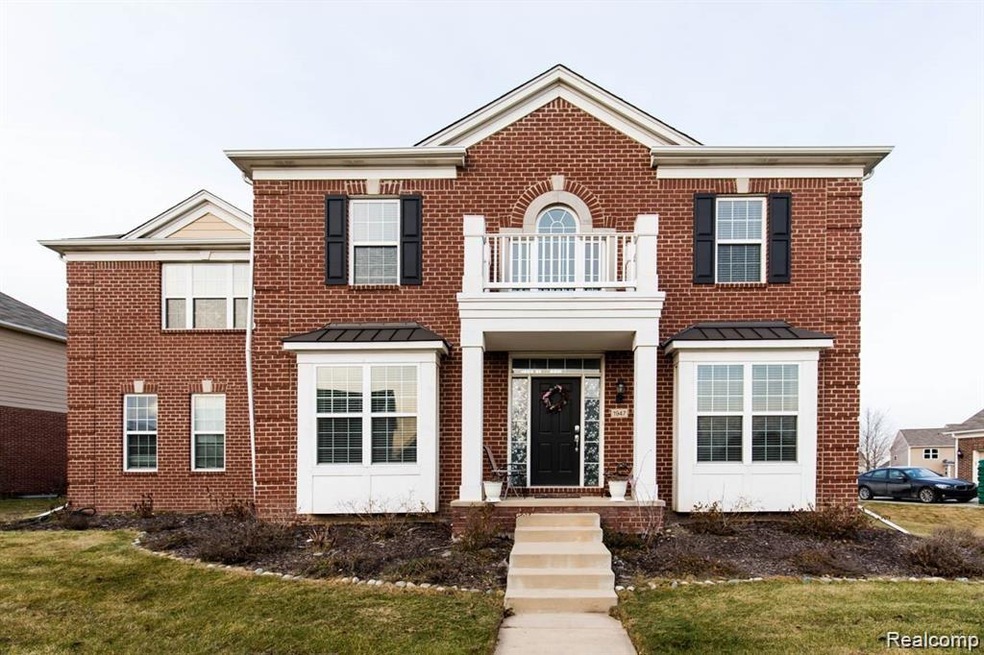
$490,000
- 3 Beds
- 2.5 Baths
- 2,744 Sq Ft
- 50309 Hancock St
- Unit 116
- Canton, MI
OPEN HOUSE 6/21 11A-1P; 6/22 1P-3PWelcome to 50309 Hancock St, located in one of Canton's most sought-after neighborhoods. This beautifully maintained home offers over 2,700 sq ft of living space with an open floor plan, soaring ceilings, and spacious rooms throughout.Highlights include a wide staircase, cozy gas fireplace, convenient first-floor laundry, and a stunning third-story
Kylee Boyle Elite Realty
