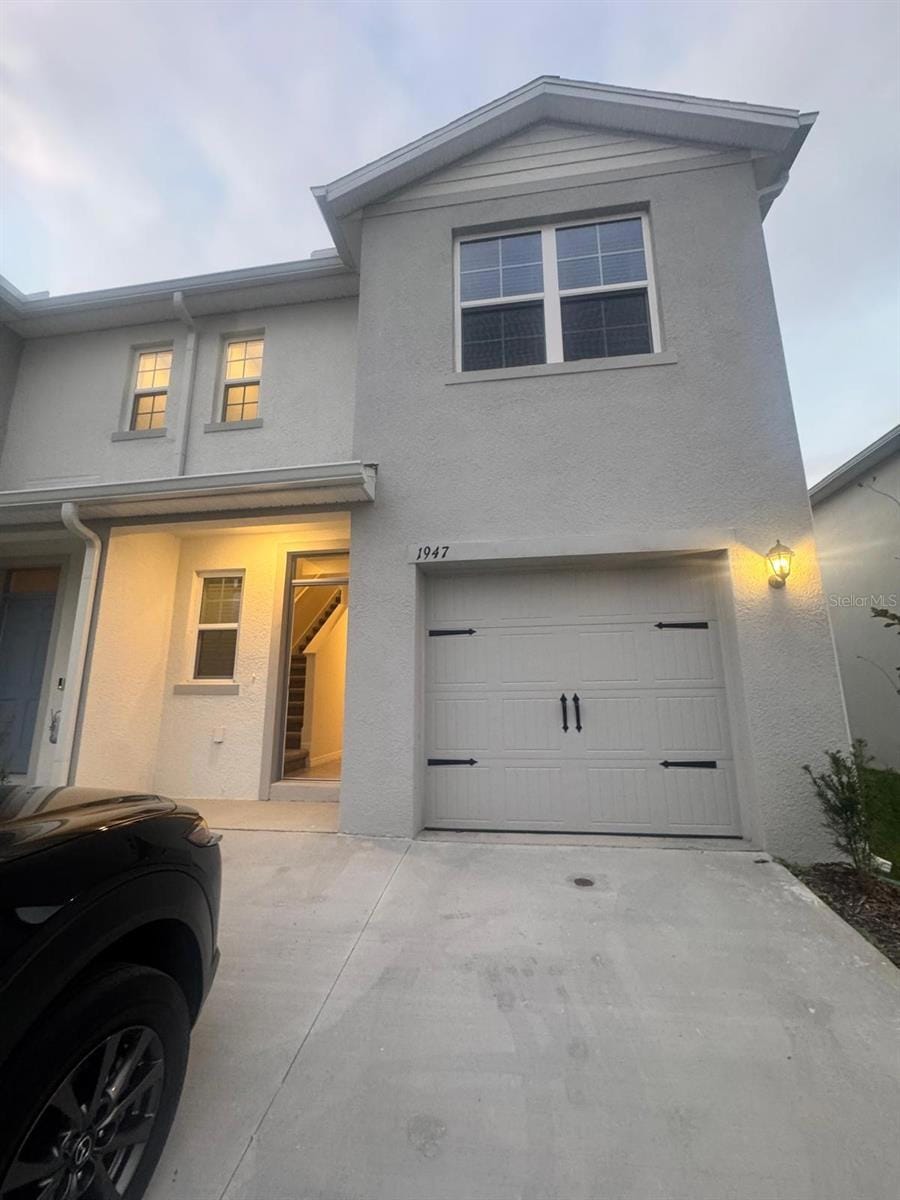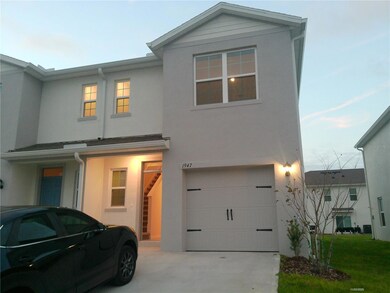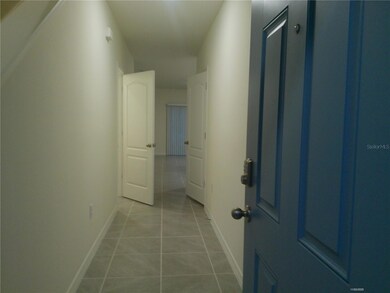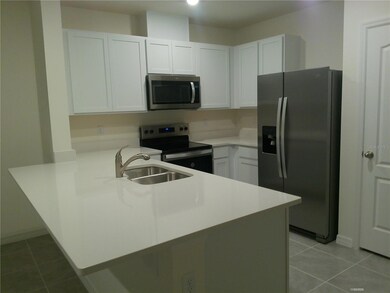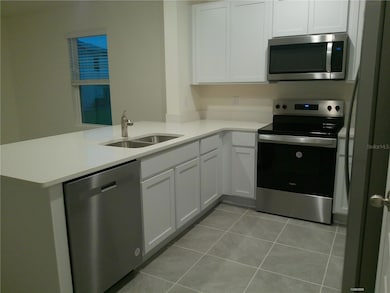1947 Tamarack Pass Davenport, FL 33837
Highlights
- Under Construction
- Solid Surface Countertops
- 1 Car Attached Garage
- Open Floorplan
- Community Pool
- Walk-In Closet
About This Home
Under Construction. This newly built townhouse is located in the Danbury at Ridgewood Lakes community. The Pearson model offers a modern open floor plan with the following features: • Living Space: 1,463 sq. ft. • Bedrooms: 3 • Bathrooms: 2 full, 1 half-bath • Kitchen: 36-inch cabinets, central island, and stainless steel appliances • Laundry Room: Conveniently located on the second floor • Additional Spaces: Rear lanai perfect for enjoying Florida sunsets • Garage: 1-car garage
Listing Agent
AGENT TRUST REALTY CORPORATION Brokerage Phone: 407-251-0669 License #3431057 Listed on: 02/20/2025

Townhouse Details
Home Type
- Townhome
Year Built
- Built in 2024 | Under Construction
Lot Details
- 2,613 Sq Ft Lot
- East Facing Home
- Native Plants
- Irrigation Equipment
Parking
- 1 Car Attached Garage
Home Design
- Home is estimated to be completed on 2/20/25
- Split Level Home
Interior Spaces
- 1,463 Sq Ft Home
- Open Floorplan
- Living Room
- Dining Room
- Laundry Room
Kitchen
- Range
- Microwave
- Dishwasher
- Solid Surface Countertops
- Disposal
Flooring
- Carpet
- Ceramic Tile
Bedrooms and Bathrooms
- 3 Bedrooms
- Walk-In Closet
Eco-Friendly Details
- Energy-Efficient HVAC
- Energy-Efficient Insulation
- Energy-Efficient Thermostat
Schools
- Loughman Oaks Elementary School
- Citrus Ridge Middle School
- Ridge Community Senior High School
Utilities
- Central Heating and Cooling System
- Thermostat
- Underground Utilities
- Electric Water Heater
- Phone Available
- Cable TV Available
Listing and Financial Details
- Residential Lease
- Security Deposit $2,300
- Property Available on 2/20/25
- The owner pays for grounds care, laundry, taxes, trash collection
- 12-Month Minimum Lease Term
- $75 Application Fee
- 8 to 12-Month Minimum Lease Term
- Assessor Parcel Number 27-26-29-279509-002050
Community Details
Overview
- Property has a Home Owners Association
- Access Residential Management/Katie Perez Association, Phone Number (407) 480-4200
- Built by DR HORTON
- Danbury At Ridgewood Lakes Subdivision, Pearson Floorplan
- The community has rules related to deed restrictions
Recreation
- Community Pool
Pet Policy
- Pets Allowed
Map
Source: Stellar MLS
MLS Number: O6283069
APN: 27-26-29-279509-002050
- 1940 Tamarack Pass
- 1932 Tamarack Pass
- 1912 Tamarack Pass
- 1908 Tamarack Pass
- 1916 Tamarack Pass
- 1920 Tamarack Pass
- 1674 Rock Elm Rd
- 1670 Rock Elm Rd
- 1666 Rock Elm Rd
- 1678 Rock Elm Rd
- 1662 Rock Elm Rd
- 1140 Merrill St
- 1116 Merrill St
- 1112 Merrill St
- 1113 Merrill St
- 2131 Longleaf Rd
- 2139 Longleaf Rd
- 2135 Longleaf Rd
- 2155 Longleaf Rd
- 2147 Longleaf Rd
