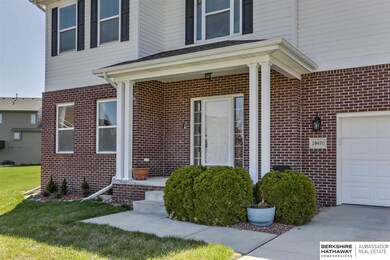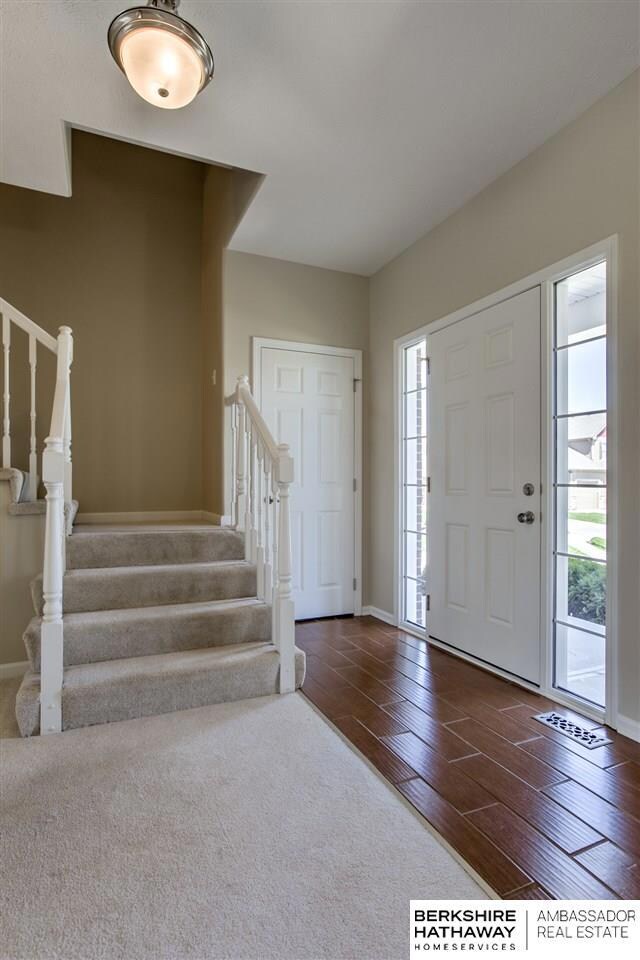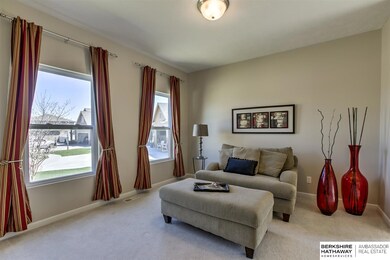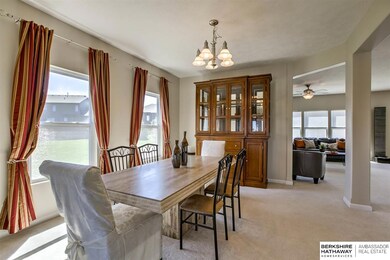
Estimated Value: $523,000 - $584,000
Highlights
- Wood Flooring
- Formal Dining Room
- Porch
- Whitetail Creek Elementary School Rated A-
- Cul-De-Sac
- 3 Car Attached Garage
About This Home
As of June 2019CONTRACT PENDING. Looking for an abundance of space both inside and out? Spacious Two Story w/ 3rd Floor loft on oversized (.41 acre) Cul-de-sac lot in Falling Waters. This home is waiting for you to put your personal touches on it. Open flr plan welcomes you w/ a tiled entry open to Formal Living & Dining Rm provides plenty of space to entertain. Fmly Rm has fp w/ mantel & large windows for an abundance of light. Kitchen has ss appl, wood flrs, quartz counters, tile splash, & walk-in pantry. Mstr Suite has spa-like master bath w/ tile shower, tiled floors, whirlpool, dual vanity, His/Her Walk in closet w/ built ins. Additional bedrooms are oversized & have w/i closets. Bdrm 2 has direct access to bath. Finished 3rd flr loft provides extra space for a game room, set up an office, or whatever your heart desires. Large backyard w/ patio is nestled in the heart of the cul-de-sac for low traffic. Close to neighborhood park. New Gretna elementary school opening fall, 2020 in neighborhood.
Last Agent to Sell the Property
BHHS Ambassador Real Estate License #20020023 Listed on: 04/22/2019

Home Details
Home Type
- Single Family
Year Built
- Built in 2009
Lot Details
- Lot Dimensions are 53.79 x 133.64 x 54.39 x 107.69 x 46.18
- Cul-De-Sac
- Level Lot
HOA Fees
- $17 Monthly HOA Fees
Parking
- 3 Car Attached Garage
- Garage Door Opener
Home Design
- Brick Exterior Construction
- Composition Roof
- Vinyl Siding
- Concrete Perimeter Foundation
Interior Spaces
- 3,916 Sq Ft Home
- 2-Story Property
- Ceiling height of 9 feet or more
- Ceiling Fan
- Family Room with Fireplace
- Formal Dining Room
- Basement
Kitchen
- Oven
- Microwave
- Dishwasher
- Disposal
Flooring
- Wood
- Wall to Wall Carpet
- Ceramic Tile
- Vinyl
Bedrooms and Bathrooms
- 3 Bedrooms
- Walk-In Closet
Outdoor Features
- Patio
- Porch
Schools
- Whitetail Creek Elementary School
- Aspen Creek Middle School
- Gretna High School
Utilities
- Forced Air Heating and Cooling System
- Heating System Uses Gas
- Cable TV Available
Community Details
- Association fees include common area maintenance
- Falling Waters HOA
- Falling Waters Subdivision
Listing and Financial Details
- Assessor Parcel Number 1037781738
Ownership History
Purchase Details
Home Financials for this Owner
Home Financials are based on the most recent Mortgage that was taken out on this home.Purchase Details
Purchase Details
Home Financials for this Owner
Home Financials are based on the most recent Mortgage that was taken out on this home.Purchase Details
Purchase Details
Purchase Details
Similar Homes in the area
Home Values in the Area
Average Home Value in this Area
Purchase History
| Date | Buyer | Sale Price | Title Company |
|---|---|---|---|
| Buttermore Matthew W | $349,000 | Rts Title & Escrow | |
| Cole Shanna L | -- | None Available | |
| Cole Shanna L | $27,000 | -- | |
| Dial Harrison Llc | $306,900 | -- | |
| Melvin Sudbeck Homes Inc | $380,600 | -- | |
| Parkside Homes Of Wyoming Llc | $1,950,400 | -- |
Mortgage History
| Date | Status | Borrower | Loan Amount |
|---|---|---|---|
| Open | Buttermore Matthew W | $258,100 | |
| Closed | Buttermore Mattheww | $252,000 | |
| Closed | Buttermore Matthew W | $357,000 | |
| Previous Owner | Cole Shanna L | $265,675 | |
| Previous Owner | Cole Shanna L | $233,000 |
Property History
| Date | Event | Price | Change | Sq Ft Price |
|---|---|---|---|---|
| 06/26/2019 06/26/19 | Sold | $348,500 | -0.4% | $89 / Sq Ft |
| 05/15/2019 05/15/19 | Pending | -- | -- | -- |
| 04/22/2019 04/22/19 | For Sale | $350,000 | -- | $89 / Sq Ft |
Tax History Compared to Growth
Tax History
| Year | Tax Paid | Tax Assessment Tax Assessment Total Assessment is a certain percentage of the fair market value that is determined by local assessors to be the total taxable value of land and additions on the property. | Land | Improvement |
|---|---|---|---|---|
| 2023 | $9,033 | $348,500 | $53,400 | $295,100 |
| 2022 | $9,917 | $348,500 | $53,400 | $295,100 |
| 2021 | $9,744 | $348,500 | $53,400 | $295,100 |
| 2020 | $9,780 | $348,500 | $53,400 | $295,100 |
| 2019 | $9,838 | $346,300 | $53,400 | $292,900 |
| 2018 | $9,778 | $346,300 | $53,400 | $292,900 |
| 2017 | $8,957 | $346,300 | $53,400 | $292,900 |
| 2016 | $8,957 | $315,800 | $35,000 | $280,800 |
| 2015 | $8,855 | $315,800 | $35,000 | $280,800 |
| 2014 | $8,855 | $318,500 | $35,000 | $283,500 |
Agents Affiliated with this Home
-
Karen Jennings

Seller's Agent in 2019
Karen Jennings
BHHS Ambassador Real Estate
(402) 290-6296
558 Total Sales
-
Melissa Turner

Seller Co-Listing Agent in 2019
Melissa Turner
BHHS Ambassador Real Estate
(402) 630-9346
58 Total Sales
-
Bill Black

Buyer's Agent in 2019
Bill Black
NP Dodge Real Estate Sales, Inc.
(402) 681-1576
380 Total Sales
-
Joni Vittetoe
J
Buyer Co-Listing Agent in 2019
Joni Vittetoe
NP Dodge Real Estate Sales, Inc.
(402) 680-2725
40 Total Sales
Map
Source: Great Plains Regional MLS
MLS Number: 21906870
APN: 3778-1738-10
- 19464 Washington Cir
- 19459 Washington Cir
- 4549 S 203rd St
- 4505 S 203rd St
- 4538 S 203rd St
- 4522 S 203rd St
- 6107 S 197th St
- 19970 Cinnamon St
- 19518 X St
- 19401 Laci St
- 19836 Adams St
- 6122 S 193rd St
- 6104 S 193rd St
- 6233 S 193rd St
- 19814 Cinnamon St
- 6205 S 193rd St
- 19820 Cinnamon St
- 19833 Z St
- 6011 S 193rd St
- 19826 Cinnamon St
- 19470 Washington Cir
- 19465 Washington Cir
- 6117 S 195th St
- 6127 S 195th St
- 6105 S 195th St
- 6021 S 195th St
- 6205 S 195th St
- 6015 S 195th St
- 19458 Washington Cir
- 6211 S 195th St
- 19453 Washington Cir
- 19452 Washington Cir
- 6009 S 195th St
- 6220 S 194th Ave
- 6220 S 194 Ave
- 6104 S 194th Ave
- 6126 S 195th St
- 6120 S 195th St
- 6202 S 195th St
- 6217 S 195th St






