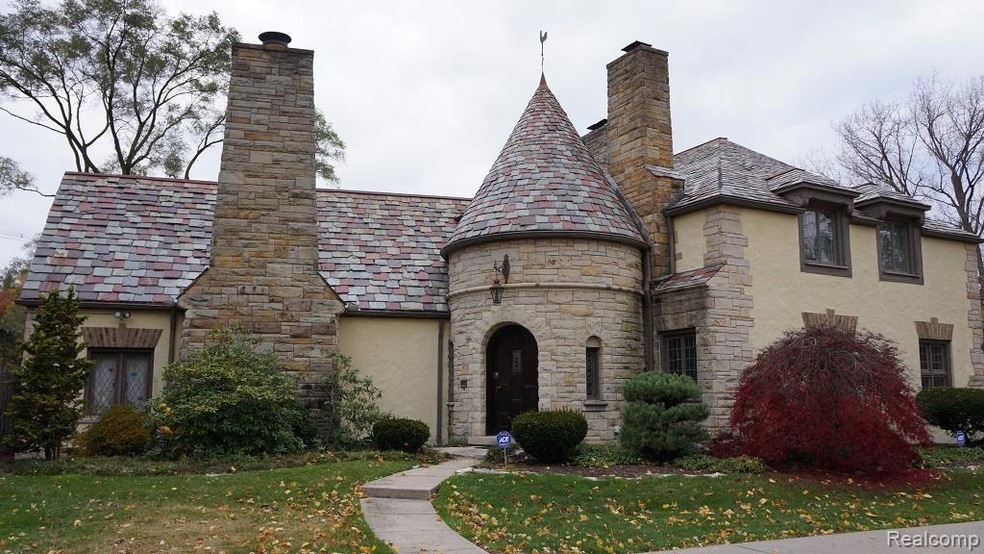
$875,000
- 6 Beds
- 7 Baths
- 4,293 Sq Ft
- 19494 Suffolk Dr
- Detroit, MI
Welcome to one of Detroit’s prestigious and historical estates. This handsome Tudor estate, boasting over 4,300 square feet, resides in the desirable Palmer Woods neighborhood. The grounds feature manicured landscapes, ornate iron light fixtures, and exquisite limestone brickwork. With five outdoor spaces connected to the main living rooms and an outdoor kitchen with granite countertops, this
Stetson Jarbo @properties Christie's Int'l R.E. Birmingham
