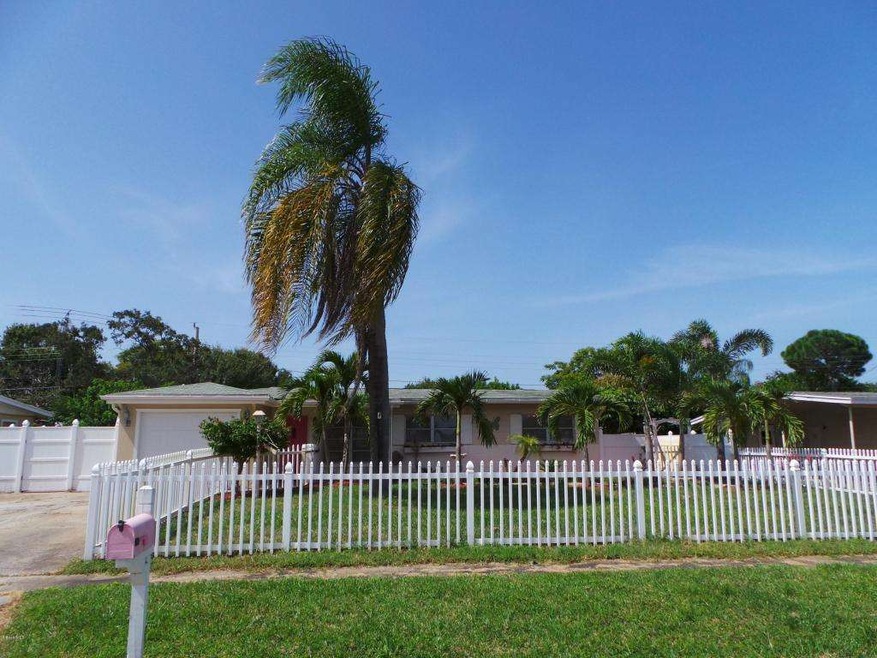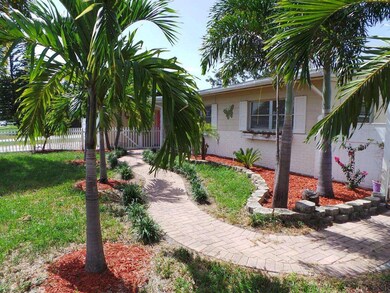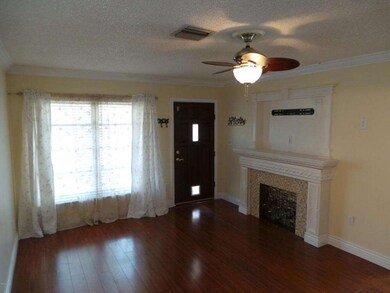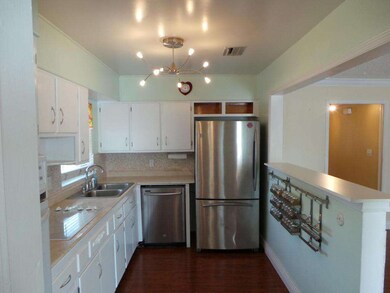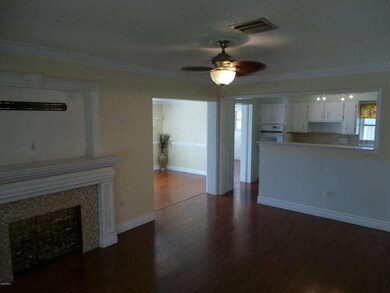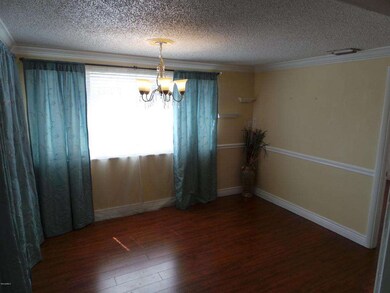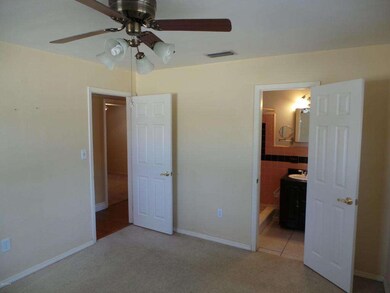
1948 Garner Ave Melbourne, FL 32935
Highlights
- Open Floorplan
- No HOA
- 1 Car Attached Garage
- Bonus Room
- Screened Porch
- Built-In Features
About This Home
As of March 2024Take a look at this lovely home with 3 bedrooms, 2 full baths, 1 car garage, bonus room and laundry room. This home offers many upgrades and features such as: Fully fenced in front and back yard with Sprinkler system, laminate wood flooring in common areas, newer appliances with brand new dishwasher and garbage disposal, new light fixtures, marble kitchen counter tops, faux fireplace with hidden compartments to store DVDs and wiring for a flat screen TV, updated hall bath with a marble vanity and stylish vessel sink, a tiled screened porch, a storage shed, motion detection lights at front of the house and much more.
This home is neither a bank owned property or short sale. It is being sold as-is.
Last Agent to Sell the Property
Blue Palms Realty, LLC License #3103864 Listed on: 09/17/2013
Last Buyer's Agent
Peter Dolci
Coldwell Banker Realty
Home Details
Home Type
- Single Family
Est. Annual Taxes
- $1,066
Year Built
- Built in 1960
Lot Details
- 7,841 Sq Ft Lot
- South Facing Home
- Vinyl Fence
Parking
- 1 Car Attached Garage
- Garage Door Opener
Home Design
- Shingle Roof
- Concrete Siding
- Block Exterior
Interior Spaces
- 1,256 Sq Ft Home
- 1-Story Property
- Open Floorplan
- Built-In Features
- Ceiling Fan
- Family Room
- Dining Room
- Bonus Room
- Screened Porch
Kitchen
- Dishwasher
- Disposal
Flooring
- Carpet
- Laminate
- Tile
Bedrooms and Bathrooms
- 3 Bedrooms
- 2 Full Bathrooms
- Bathtub and Shower Combination in Primary Bathroom
Laundry
- Laundry Room
- Washer and Gas Dryer Hookup
Outdoor Features
- Patio
- Shed
Schools
- Harbor City Elementary School
- Hoover Middle School
- Eau Gallie High School
Utilities
- Central Heating and Cooling System
- Electric Water Heater
- Cable TV Available
Community Details
- No Home Owners Association
- Bowe Gardens Sec K 1 Subdivision
Listing and Financial Details
- Assessor Parcel Number 27-37-20-50-0000f.0-0020.00
Ownership History
Purchase Details
Home Financials for this Owner
Home Financials are based on the most recent Mortgage that was taken out on this home.Purchase Details
Home Financials for this Owner
Home Financials are based on the most recent Mortgage that was taken out on this home.Purchase Details
Purchase Details
Purchase Details
Purchase Details
Purchase Details
Home Financials for this Owner
Home Financials are based on the most recent Mortgage that was taken out on this home.Purchase Details
Home Financials for this Owner
Home Financials are based on the most recent Mortgage that was taken out on this home.Similar Homes in Melbourne, FL
Home Values in the Area
Average Home Value in this Area
Purchase History
| Date | Type | Sale Price | Title Company |
|---|---|---|---|
| Warranty Deed | $230,000 | Prestige Title Of Brevard | |
| Warranty Deed | $84,500 | Attorney | |
| Warranty Deed | -- | Attorney | |
| Warranty Deed | -- | Attorney | |
| Special Warranty Deed | $55,000 | Attorney | |
| Trustee Deed | -- | None Available | |
| Warranty Deed | $135,000 | State Title | |
| Warranty Deed | -- | State Title | |
| Warranty Deed | -- | State Title | |
| Warranty Deed | $73,000 | State Title |
Mortgage History
| Date | Status | Loan Amount | Loan Type |
|---|---|---|---|
| Open | $184,000 | New Conventional | |
| Previous Owner | $81,782 | FHA | |
| Previous Owner | $121,500 | No Value Available | |
| Previous Owner | $33,000 | No Value Available |
Property History
| Date | Event | Price | Change | Sq Ft Price |
|---|---|---|---|---|
| 07/01/2024 07/01/24 | Rented | $2,100 | 0.0% | -- |
| 06/08/2024 06/08/24 | Under Contract | -- | -- | -- |
| 06/05/2024 06/05/24 | Price Changed | $2,100 | -4.5% | $2 / Sq Ft |
| 05/10/2024 05/10/24 | For Rent | $2,200 | 0.0% | -- |
| 03/08/2024 03/08/24 | Sold | $230,000 | -4.2% | $183 / Sq Ft |
| 02/09/2024 02/09/24 | Pending | -- | -- | -- |
| 01/30/2024 01/30/24 | For Sale | $240,000 | 0.0% | $191 / Sq Ft |
| 01/27/2024 01/27/24 | Pending | -- | -- | -- |
| 01/25/2024 01/25/24 | Price Changed | $240,000 | -7.7% | $191 / Sq Ft |
| 01/18/2024 01/18/24 | For Sale | $260,000 | 0.0% | $207 / Sq Ft |
| 01/08/2024 01/08/24 | Pending | -- | -- | -- |
| 12/19/2023 12/19/23 | Price Changed | $260,000 | -2.6% | $207 / Sq Ft |
| 11/17/2023 11/17/23 | For Sale | $267,000 | 0.0% | $213 / Sq Ft |
| 11/12/2023 11/12/23 | Pending | -- | -- | -- |
| 11/08/2023 11/08/23 | For Sale | $267,000 | +216.0% | $213 / Sq Ft |
| 11/05/2013 11/05/13 | Sold | $84,500 | -5.1% | $67 / Sq Ft |
| 09/24/2013 09/24/13 | Pending | -- | -- | -- |
| 08/19/2013 08/19/13 | For Sale | $89,000 | -- | $71 / Sq Ft |
Tax History Compared to Growth
Tax History
| Year | Tax Paid | Tax Assessment Tax Assessment Total Assessment is a certain percentage of the fair market value that is determined by local assessors to be the total taxable value of land and additions on the property. | Land | Improvement |
|---|---|---|---|---|
| 2023 | $758 | $77,950 | $0 | $0 |
| 2022 | $683 | $75,680 | $0 | $0 |
| 2021 | $689 | $73,480 | $0 | $0 |
| 2020 | $688 | $72,470 | $0 | $0 |
| 2019 | $698 | $70,850 | $0 | $0 |
| 2018 | $704 | $69,530 | $0 | $0 |
| 2017 | $714 | $68,100 | $0 | $0 |
| 2016 | $739 | $66,700 | $24,000 | $42,700 |
| 2015 | $756 | $66,240 | $20,620 | $45,620 |
| 2014 | $750 | $65,720 | $18,840 | $46,880 |
Agents Affiliated with this Home
-
Karen Court

Seller's Agent in 2024
Karen Court
Better Homes & Gardens RE Star
(321) 961-3933
3 in this area
37 Total Sales
-
N
Buyer's Agent in 2024
Non-Member Non-Member Out Of Area
Non-MLS or Out of Area
-
Cosette Bodenschatz

Seller's Agent in 2013
Cosette Bodenschatz
Blue Palms Realty, LLC
(407) 809-4444
1 Total Sale
-
P
Buyer's Agent in 2013
Peter Dolci
Coldwell Banker Realty
Map
Source: Space Coast MLS (Space Coast Association of REALTORS®)
MLS Number: 675839
APN: 27-37-20-50-0000F.0-0020.00
- 1974 Garner Ave
- 1883 Coolidge Ave
- 1798 Hudson Cir S
- 621 Plymouth St
- 1910 Imperial Ave
- 1938 Madison Ave
- 1768 Hudson Cir S
- 2137 Laden Rd
- 2158 Laden Rd
- 582 Croton Rd
- 2174 Woodbury Rd
- 925 Bell St
- 1679 Eisenhower Ave
- 501 Westchester Ave
- 2255 Fatzler Rd
- 3400-B Sarno Rd
- 3400-A Sarno Rd
- 3400 Sarno Rd
- 532 Buckingham Ave
- 2169 Smathers Cir N
