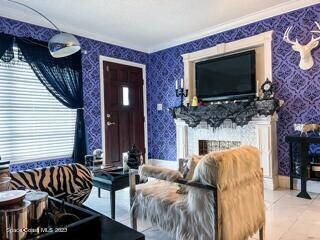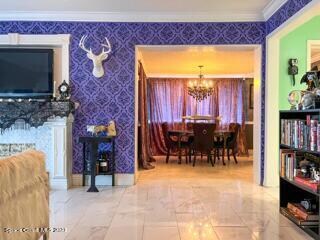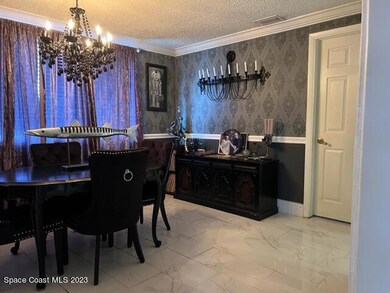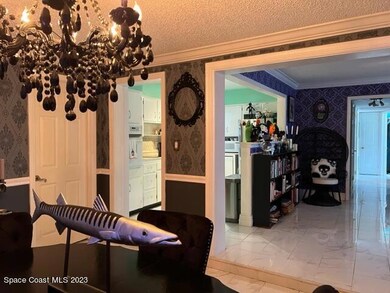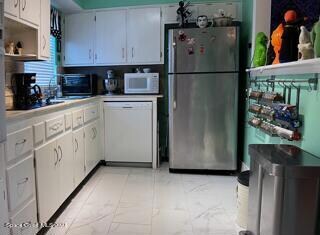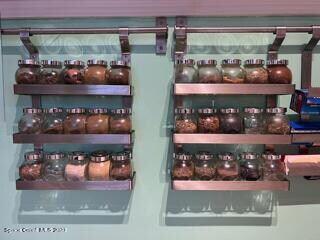
1948 Garner Ave Melbourne, FL 32935
Highlights
- No HOA
- Den
- Built-In Features
- Screened Porch
- 1 Car Attached Garage
- Breakfast Bar
About This Home
As of March 2024Taking Back Up Offers- Explore Your Creative Side in this Artistic and Charming Home with a Little Fixer Upper-Cosmetic TLC this Property would make the Perfect Investment! NEW Roof, Insulation and Duct Work 2022, A/C 2019, Water Lines 2017, Newer Appliances, Guest Bathroom Updates. Rescreen Back Porch and Garage Door Opener 2023. Captivating Style with Hand Painted Walls and Marble Style Flooring Throughout Living and Dining Room.
Last Agent to Sell the Property
Better Homes & Gardens RE Star License #3148280 Listed on: 01/30/2024

Last Buyer's Agent
Non-Member Non-Member Out Of Area
Non-MLS or Out of Area License #nonmls
Home Details
Home Type
- Single Family
Est. Annual Taxes
- $758
Year Built
- Built in 1960
Lot Details
- 7,841 Sq Ft Lot
- South Facing Home
- Vinyl Fence
- Wood Fence
- Few Trees
Parking
- 1 Car Attached Garage
- Garage Door Opener
Home Design
- Shingle Roof
- Concrete Siding
- Block Exterior
- Asphalt
- Stucco
Interior Spaces
- 1,256 Sq Ft Home
- 1-Story Property
- Built-In Features
- Ceiling Fan
- Living Room
- Dining Room
- Den
- Screened Porch
Kitchen
- Breakfast Bar
- Dishwasher
- Disposal
Flooring
- Carpet
- Tile
Bedrooms and Bathrooms
- 3 Bedrooms
- 2 Full Bathrooms
- Bathtub and Shower Combination in Primary Bathroom
Laundry
- Dryer
- Washer
Outdoor Features
- Patio
- Shed
Schools
- Harbor City Elementary School
- Hoover Middle School
- Eau Gallie High School
Utilities
- Central Heating and Cooling System
- Electric Water Heater
Community Details
- No Home Owners Association
- Bowe Gardens Sec K 1 Subdivision
Listing and Financial Details
- Assessor Parcel Number 27-37-20-50-0000f.0-0020.00
Ownership History
Purchase Details
Home Financials for this Owner
Home Financials are based on the most recent Mortgage that was taken out on this home.Purchase Details
Home Financials for this Owner
Home Financials are based on the most recent Mortgage that was taken out on this home.Purchase Details
Purchase Details
Purchase Details
Purchase Details
Purchase Details
Home Financials for this Owner
Home Financials are based on the most recent Mortgage that was taken out on this home.Purchase Details
Home Financials for this Owner
Home Financials are based on the most recent Mortgage that was taken out on this home.Similar Homes in the area
Home Values in the Area
Average Home Value in this Area
Purchase History
| Date | Type | Sale Price | Title Company |
|---|---|---|---|
| Warranty Deed | $230,000 | Prestige Title Of Brevard | |
| Warranty Deed | $84,500 | Attorney | |
| Warranty Deed | -- | Attorney | |
| Warranty Deed | -- | Attorney | |
| Special Warranty Deed | $55,000 | Attorney | |
| Trustee Deed | -- | None Available | |
| Warranty Deed | $135,000 | State Title | |
| Warranty Deed | -- | State Title | |
| Warranty Deed | -- | State Title | |
| Warranty Deed | $73,000 | State Title |
Mortgage History
| Date | Status | Loan Amount | Loan Type |
|---|---|---|---|
| Open | $184,000 | New Conventional | |
| Previous Owner | $81,782 | FHA | |
| Previous Owner | $121,500 | No Value Available | |
| Previous Owner | $33,000 | No Value Available |
Property History
| Date | Event | Price | Change | Sq Ft Price |
|---|---|---|---|---|
| 07/01/2024 07/01/24 | Rented | $2,100 | 0.0% | -- |
| 06/08/2024 06/08/24 | Under Contract | -- | -- | -- |
| 06/05/2024 06/05/24 | Price Changed | $2,100 | -4.5% | $2 / Sq Ft |
| 05/10/2024 05/10/24 | For Rent | $2,200 | 0.0% | -- |
| 03/08/2024 03/08/24 | Sold | $230,000 | -4.2% | $183 / Sq Ft |
| 02/09/2024 02/09/24 | Pending | -- | -- | -- |
| 01/30/2024 01/30/24 | For Sale | $240,000 | 0.0% | $191 / Sq Ft |
| 01/27/2024 01/27/24 | Pending | -- | -- | -- |
| 01/25/2024 01/25/24 | Price Changed | $240,000 | -7.7% | $191 / Sq Ft |
| 01/18/2024 01/18/24 | For Sale | $260,000 | 0.0% | $207 / Sq Ft |
| 01/08/2024 01/08/24 | Pending | -- | -- | -- |
| 12/19/2023 12/19/23 | Price Changed | $260,000 | -2.6% | $207 / Sq Ft |
| 11/17/2023 11/17/23 | For Sale | $267,000 | 0.0% | $213 / Sq Ft |
| 11/12/2023 11/12/23 | Pending | -- | -- | -- |
| 11/08/2023 11/08/23 | For Sale | $267,000 | +216.0% | $213 / Sq Ft |
| 11/05/2013 11/05/13 | Sold | $84,500 | -5.1% | $67 / Sq Ft |
| 09/24/2013 09/24/13 | Pending | -- | -- | -- |
| 08/19/2013 08/19/13 | For Sale | $89,000 | -- | $71 / Sq Ft |
Tax History Compared to Growth
Tax History
| Year | Tax Paid | Tax Assessment Tax Assessment Total Assessment is a certain percentage of the fair market value that is determined by local assessors to be the total taxable value of land and additions on the property. | Land | Improvement |
|---|---|---|---|---|
| 2023 | $758 | $77,950 | $0 | $0 |
| 2022 | $683 | $75,680 | $0 | $0 |
| 2021 | $689 | $73,480 | $0 | $0 |
| 2020 | $688 | $72,470 | $0 | $0 |
| 2019 | $698 | $70,850 | $0 | $0 |
| 2018 | $704 | $69,530 | $0 | $0 |
| 2017 | $714 | $68,100 | $0 | $0 |
| 2016 | $739 | $66,700 | $24,000 | $42,700 |
| 2015 | $756 | $66,240 | $20,620 | $45,620 |
| 2014 | $750 | $65,720 | $18,840 | $46,880 |
Agents Affiliated with this Home
-
Karen Court

Seller's Agent in 2024
Karen Court
Better Homes & Gardens RE Star
(321) 961-3933
3 in this area
37 Total Sales
-
N
Buyer's Agent in 2024
Non-Member Non-Member Out Of Area
Non-MLS or Out of Area
-
Cosette Bodenschatz

Seller's Agent in 2013
Cosette Bodenschatz
Blue Palms Realty, LLC
(407) 809-4444
1 Total Sale
-
P
Buyer's Agent in 2013
Peter Dolci
Coldwell Banker Realty
Map
Source: Space Coast MLS (Space Coast Association of REALTORS®)
MLS Number: 979866
APN: 27-37-20-50-0000F.0-0020.00
- 1974 Garner Ave
- 1883 Coolidge Ave
- 1798 Hudson Cir S
- 621 Plymouth St
- 1910 Imperial Ave
- 1938 Madison Ave
- 1768 Hudson Cir S
- 2137 Laden Rd
- 2158 Laden Rd
- 582 Croton Rd
- 2174 Woodbury Rd
- 925 Bell St
- 1679 Eisenhower Ave
- 501 Westchester Ave
- 2255 Fatzler Rd
- 3400-B Sarno Rd
- 3400-A Sarno Rd
- 3400 Sarno Rd
- 532 Buckingham Ave
- 2169 Smathers Cir N

