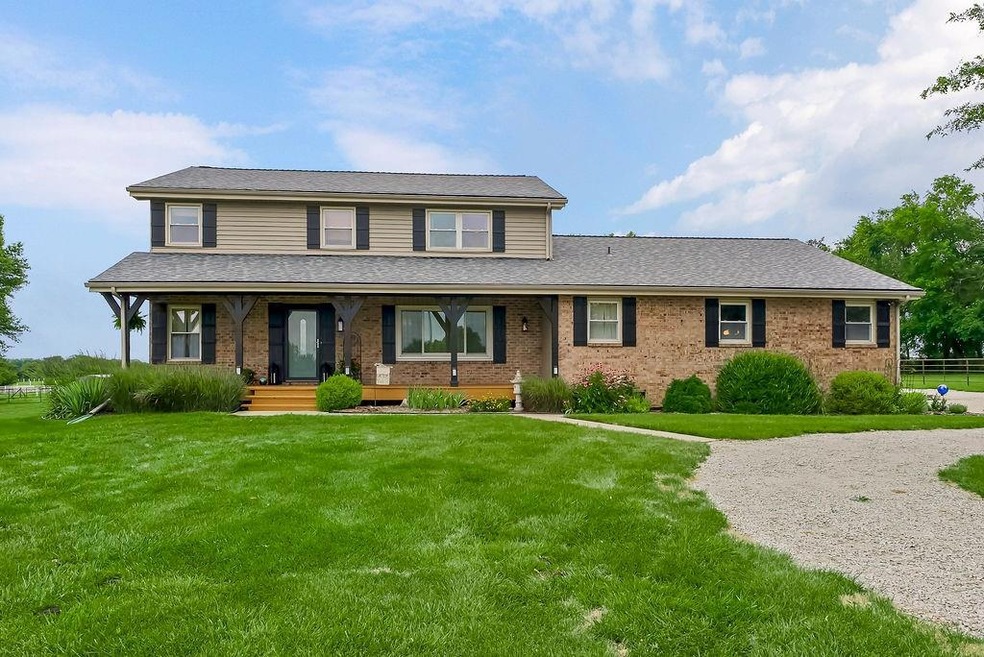
19485 S Clare Rd Spring Hill, KS 66083
Estimated payment $4,668/month
Highlights
- 413,820 Sq Ft lot
- Wooded Lot
- 1 Fireplace
- Contemporary Architecture
- Wood Flooring
- No HOA
About This Home
Charming Country Property with Horse Facilities on ~10 Acres Welcome to your dream rural retreat! This beautifully maintained country home offers the perfect blend of peaceful, scenic living with the convenience of nearby city amenities. Whether you're a horse enthusiast, hobby farmer, or simply looking for room to breathe, this property checks all the boxes. Home Features: Spacious, well-kept home with room to accommodate a large family and create lasting memories, Thoughtfully updated interior featuring new flooring, fresh paint, remodeled bathrooms and kitchen, and upgraded electrical panels, Move-in ready with tasteful finishes and modern touches throughout, Outdoor deck surrounded by flowers — ideal for relaxing, entertaining, or soaking in the panoramic views. Equestrian & Land Highlights: Approximately 9 acres planted in lush brome grass, fully enclosed with durable pipe fencing, Two fenced horse/livestock holding pens, Two Nelson automatic horse waterers for easy care, Functional loafing shed offers shelter for animals or equipment storage, Multiple outbuildings ready for your workshop, studio, or agricultural projects — perfect for unleashing your creativity. Setting & Location: Abundant wildlife including deer, turkey, and coyote roam the peaceful grounds, Tranquil and private setting, yet with easy access to I-35 and Hwy 169, Located on a paved, county-maintained road — a designated emergency and snow route, Just minutes to shopping, dining, schools, and all modern conveniences. Don’t miss this rare opportunity to enjoy the beauty of the countryside without sacrificing comfort or accessibility. Schedule your private showing today — this is a must see! Seller will need 2nd or 3rd week of September close date.
Listing Agent
KW Diamond Partners Brokerage Phone: 620-669-7102 License #SP00219975 Listed on: 07/01/2025

Co-Listing Agent
KW Diamond Partners Brokerage Phone: 620-669-7102 License #SP00054699
Home Details
Home Type
- Single Family
Est. Annual Taxes
- $7,292
Lot Details
- 9.5 Acre Lot
- Aluminum or Metal Fence
- Wooded Lot
Parking
- 2 Car Attached Garage
Home Design
- Contemporary Architecture
- Brick Exterior Construction
- Composition Roof
Interior Spaces
- 2,758 Sq Ft Home
- 2-Story Property
- 1 Fireplace
- Formal Dining Room
- Open Floorplan
Flooring
- Wood
- Carpet
- Ceramic Tile
Bedrooms and Bathrooms
- 4 Bedrooms
Laundry
- Laundry Room
- Laundry on main level
Basement
- Basement Fills Entire Space Under The House
- Basement Window Egress
Utilities
- Central Air
- Heat Pump System
Community Details
- No Home Owners Association
Listing and Financial Details
- Assessor Parcel Number 4-15-23 S 1/2 S 1/2 SW 1/4 NW
- $0 special tax assessment
Map
Home Values in the Area
Average Home Value in this Area
Tax History
| Year | Tax Paid | Tax Assessment Tax Assessment Total Assessment is a certain percentage of the fair market value that is determined by local assessors to be the total taxable value of land and additions on the property. | Land | Improvement |
|---|---|---|---|---|
| 2024 | $7,292 | $62,645 | $24,135 | $38,510 |
| 2023 | $6,724 | $56,834 | $21,040 | $35,794 |
| 2022 | $6,178 | $51,708 | $16,854 | $34,854 |
| 2021 | $5,840 | $47,574 | $14,723 | $32,851 |
| 2020 | $5,424 | $43,815 | $14,723 | $29,092 |
| 2019 | $5,036 | $40,447 | $13,615 | $26,832 |
| 2018 | $4,664 | $38,933 | $13,615 | $25,318 |
| 2017 | $4,828 | $39,783 | $13,501 | $26,282 |
| 2016 | $4,517 | $37,039 | $13,501 | $23,538 |
| 2015 | $4,449 | $36,438 | $13,471 | $22,967 |
| 2013 | -- | $32,868 | $13,471 | $19,397 |
Property History
| Date | Event | Price | Change | Sq Ft Price |
|---|---|---|---|---|
| 08/03/2025 08/03/25 | Pending | -- | -- | -- |
| 08/02/2025 08/02/25 | For Sale | $745,000 | -- | $270 / Sq Ft |
Mortgage History
| Date | Status | Loan Amount | Loan Type |
|---|---|---|---|
| Closed | $200,000 | Credit Line Revolving |
Similar Homes in Spring Hill, KS
Source: Heartland MLS
MLS Number: 2560014
APN: 9F231504-1006
- 18975 Clare Rd
- 19595 Cedar Niles Rd
- 000 W 199th St 25 Acres
- W 199th St
- 24950 W 183rd St
- 0 W 207th St Unit 2425721
- 24811 W 178th Ct
- 24830 W 178th Ct
- 24780 W 178th Ct
- 17756 Houston St
- 18913 Ocheltree St
- 17752 Houston St
- 17744 Houston St
- 21410 W 189th Terrace
- 21143 W 189th Terrace
- 19024 Theden St
- 18902 Weaver St
- 20781 W 188th Terrace
- 18818 Bittersweet Dr
- 18825 Redbud Ln






