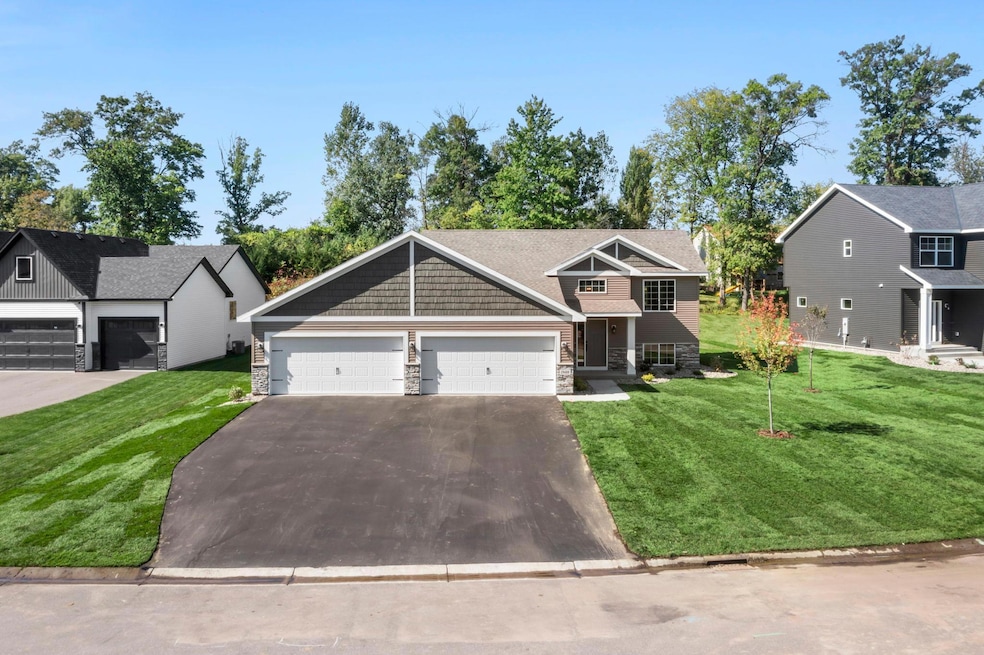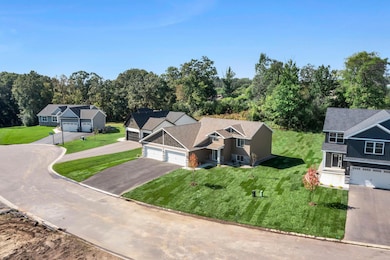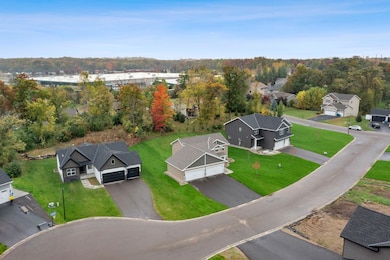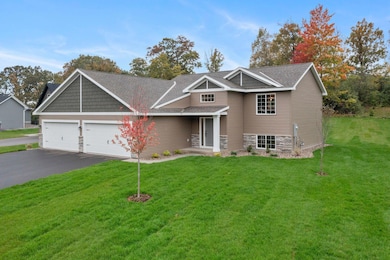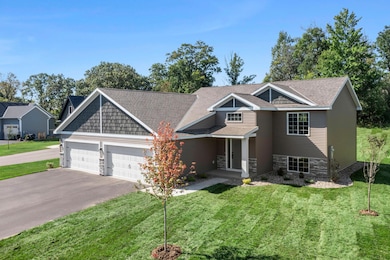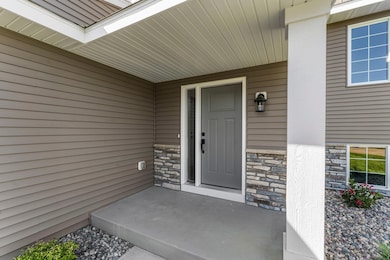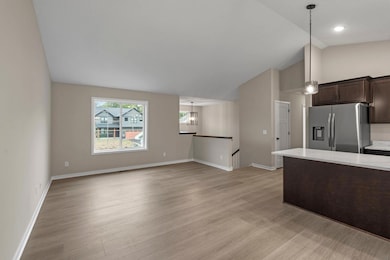19488 Carson Cir NW Elk River, MN 55330
Estimated payment $2,375/month
Total Views
2,822
4
Beds
3
Baths
2,378
Sq Ft
$185
Price per Sq Ft
Highlights
- New Construction
- Vaulted Ceiling
- No HOA
- Parker Elementary School Rated A-
- Main Floor Primary Bedroom
- Stainless Steel Appliances
About This Home
This brand new 4-bedroom, 3 bathroom, 4-car garage home features an open floor plan and a vaulted ceiling in the living, dining, and kitchen. The kitchen boasts laminate floors, dark cabinets, an island, pantry, quartz countertops, and upgraded stainless steel appliances. The owners suite includes a private bathroom. The finished lower level offers a huge family room, two additional bedrooms, and a full bathroom. Full sheetrock and insulated in the garage. The property is perfect for those who are looking for a brand new home with plenty of space and modern features. Don't miss your chance to own this fantastic property!
Home Details
Home Type
- Single Family
Est. Annual Taxes
- $674
Year Built
- Built in 2025 | New Construction
Lot Details
- 0.29 Acre Lot
- Lot Dimensions are 99x142x67x161
- Cul-De-Sac
- Street terminates at a dead end
- Few Trees
Parking
- 4 Car Attached Garage
- Insulated Garage
- Garage Door Opener
Home Design
- Bi-Level Home
- Metal Siding
- Shake Siding
Interior Spaces
- Vaulted Ceiling
- Family Room
- Combination Dining and Living Room
- Washer and Dryer Hookup
Kitchen
- Range
- Microwave
- Dishwasher
- Stainless Steel Appliances
- Disposal
- The kitchen features windows
Bedrooms and Bathrooms
- 4 Bedrooms
- Primary Bedroom on Main
Finished Basement
- Basement Fills Entire Space Under The House
- Drain
- Natural lighting in basement
Eco-Friendly Details
- Air Exchanger
Utilities
- Forced Air Heating and Cooling System
- 200+ Amp Service
- Gas Water Heater
Community Details
- No Home Owners Association
- Built by CRAFTSMAN CUSTOM HOMES INC
- Hillside Estates Community
- Hillside Estates Twelfth Add Subdivision
Listing and Financial Details
- Assessor Parcel Number 75008930110
Map
Create a Home Valuation Report for This Property
The Home Valuation Report is an in-depth analysis detailing your home's value as well as a comparison with similar homes in the area
Home Values in the Area
Average Home Value in this Area
Property History
| Date | Event | Price | List to Sale | Price per Sq Ft |
|---|---|---|---|---|
| 11/06/2025 11/06/25 | Price Changed | $439,900 | -2.2% | $185 / Sq Ft |
| 09/27/2025 09/27/25 | For Sale | $449,900 | -- | $189 / Sq Ft |
Source: NorthstarMLS
Source: NorthstarMLS
MLS Number: 6793699
Nearby Homes
- 19498 Carson Ct NW
- 11287 195th Cir NW
- 11163 195th Ave NW
- 19166 Evans Cir NW
- 19602 Zane St NW
- 19216 Xavier St NW
- 19369 King Cir NW
- 19158 Jackson Ct NW Unit 29
- 19029 Yale Cir NW
- 11344 Elk Ln NW
- 19476 Tyler St NW
- 7343 Kaeding NE
- 19003-Lot Ulysses St NW
- 19475 Norfolk St NW
- 11149 187th Ave NW
- 17610 Tyler St NW
- 524 Jackson Ave NW
- 18667 Zane St NW
- 701 Auburn Place NW
- 11116 187th Ave NW
- 11755 191 1 2 Ave NW Unit 201
- 18609 Zane Ct NW
- 1001 School St NW
- 725 6th St NW
- 341 Evans Ave NW
- 337 Baldwin Ave
- 1105 Lions Park Dr
- 23 3rd St NW
- 814 Proctor Ave NW
- 1227 School St NW
- 633 Main St NW
- 18110 Vance Cir NW Unit B
- 17350 Zane St NW
- 18663 Ogden Cir NW
- 8555 Quaday Ave NE
- 18512 Salem St NW
- 14307 89th St NE
- 7701 River Rd NE
- 18150 County St
- 12408 69th Ln NE
