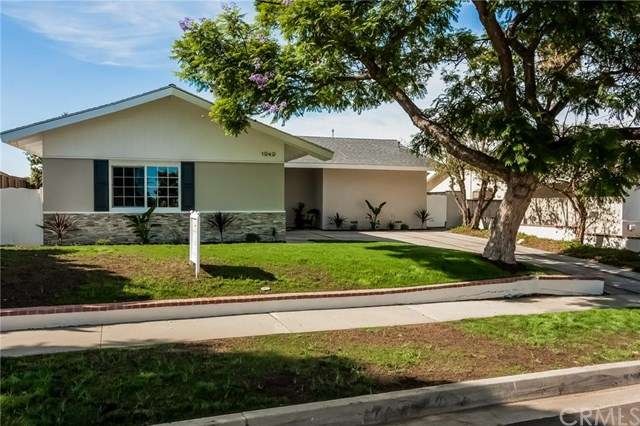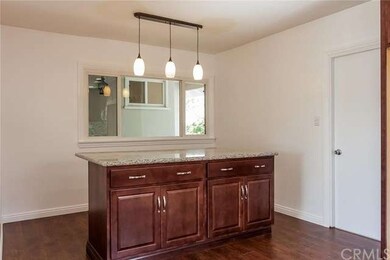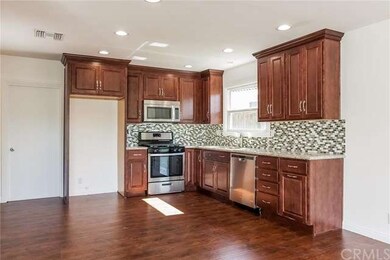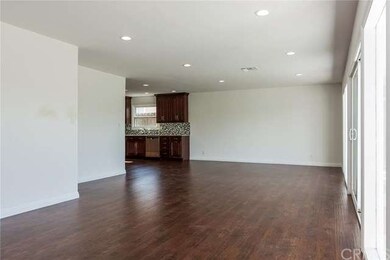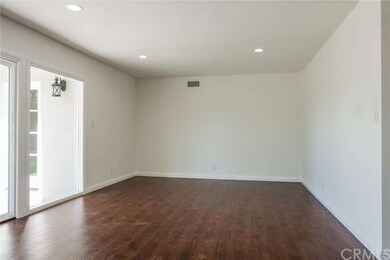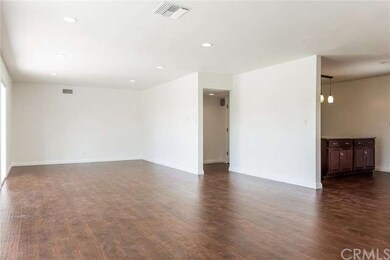
1949 Avenida Aprenda Rancho Palos Verdes, CA 90275
Highlights
- Harbor Views
- Primary Bedroom Suite
- Traditional Architecture
- Dapplegray Elementary School Rated A+
- Updated Kitchen
- Wood Flooring
About This Home
As of August 2022You have found your perfectly remodeled home in Rancho Palos Verdes. 4 bedrooms, 2 bathrooms, Scraped ceilings, 100% new HVAC ductwork, 100% new flooring (hickory laminate throughout and tile in bathrooms), 100% new plumbing fixtures and finishes, 100% new sprinklers in front and back yard with drought resistant landscaping. Special LED can lights throughout the home that are environmentally responsible and the electrical is upgraded throughout the home. The master bathroom has been beautifully reconfigured to include double sinks and a gorgeous shower. This house is practically brand new! Beautiful pastoral views from the living area make this a serene environment for even the busiest homeowner. *** LEASE OPTION! SELLER IS OPEN TO A SHORT TERM LEASE OPTION, UP TO 6 MONTHS. THIS IS A RARE CHANCE FOR YOU IF THIS FORMAT IS WHAT YOU FAVOR!
Last Agent to Sell the Property
Real Brokerage Technologies License #00880972 Listed on: 07/31/2015

Home Details
Home Type
- Single Family
Est. Annual Taxes
- $17,086
Year Built
- Built in 1959 | Remodeled
Lot Details
- 7,750 Sq Ft Lot
- Block Wall Fence
- Front and Back Yard Sprinklers
- Private Yard
- Lawn
- Back and Front Yard
Parking
- 2 Car Direct Access Garage
- Parking Available
- Side by Side Parking
- Garage Door Opener
Property Views
- Harbor
- Pasture
- Hills
- Neighborhood
Home Design
- Traditional Architecture
- Turnkey
- Raised Foundation
- Fire Rated Drywall
- Shingle Roof
- Composition Roof
- Stucco
Interior Spaces
- 1,746 Sq Ft Home
- 1-Story Property
- Double Pane Windows
- Great Room
- Family Room Off Kitchen
- Wood Flooring
- Attic
Kitchen
- Updated Kitchen
- Open to Family Room
- Eat-In Kitchen
- Breakfast Bar
- Self-Cleaning Oven
- Gas Cooktop
- Free-Standing Range
- Microwave
- Dishwasher
- Kitchen Island
- Granite Countertops
- Disposal
Bedrooms and Bathrooms
- 4 Bedrooms
- Primary Bedroom Suite
Laundry
- Laundry Room
- Laundry in Garage
Home Security
- Carbon Monoxide Detectors
- Fire and Smoke Detector
Outdoor Features
- Slab Porch or Patio
- Exterior Lighting
Additional Features
- Suburban Location
- Central Heating
Community Details
- No Home Owners Association
Listing and Financial Details
- Tax Lot 60
- Tax Tract Number 24543
- Assessor Parcel Number 7552013009
Ownership History
Purchase Details
Home Financials for this Owner
Home Financials are based on the most recent Mortgage that was taken out on this home.Purchase Details
Home Financials for this Owner
Home Financials are based on the most recent Mortgage that was taken out on this home.Purchase Details
Home Financials for this Owner
Home Financials are based on the most recent Mortgage that was taken out on this home.Purchase Details
Similar Homes in the area
Home Values in the Area
Average Home Value in this Area
Purchase History
| Date | Type | Sale Price | Title Company |
|---|---|---|---|
| Grant Deed | $1,357,000 | Usa National Title | |
| Grant Deed | $860,000 | Pacific Coast Title Company | |
| Grant Deed | $720,000 | Pacific Coast Title Company | |
| Interfamily Deed Transfer | -- | None Available |
Mortgage History
| Date | Status | Loan Amount | Loan Type |
|---|---|---|---|
| Open | $800,000 | New Conventional | |
| Previous Owner | $511,400 | New Conventional | |
| Previous Owner | $510,000 | Adjustable Rate Mortgage/ARM | |
| Previous Owner | $576,000 | Adjustable Rate Mortgage/ARM |
Property History
| Date | Event | Price | Change | Sq Ft Price |
|---|---|---|---|---|
| 08/29/2022 08/29/22 | Sold | $1,357,000 | +0.6% | $777 / Sq Ft |
| 07/27/2022 07/27/22 | Pending | -- | -- | -- |
| 07/26/2022 07/26/22 | For Sale | $1,349,000 | +56.9% | $773 / Sq Ft |
| 09/25/2015 09/25/15 | Sold | $860,000 | -1.7% | $493 / Sq Ft |
| 08/26/2015 08/26/15 | Pending | -- | -- | -- |
| 08/12/2015 08/12/15 | Price Changed | $874,900 | -2.7% | $501 / Sq Ft |
| 07/31/2015 07/31/15 | For Sale | $899,000 | +24.9% | $515 / Sq Ft |
| 04/28/2015 04/28/15 | Sold | $720,000 | 0.0% | $412 / Sq Ft |
| 03/03/2015 03/03/15 | Pending | -- | -- | -- |
| 02/28/2015 02/28/15 | For Sale | $720,000 | -- | $412 / Sq Ft |
Tax History Compared to Growth
Tax History
| Year | Tax Paid | Tax Assessment Tax Assessment Total Assessment is a certain percentage of the fair market value that is determined by local assessors to be the total taxable value of land and additions on the property. | Land | Improvement |
|---|---|---|---|---|
| 2025 | $17,086 | $1,411,822 | $1,129,458 | $282,364 |
| 2024 | $17,086 | $1,384,140 | $1,107,312 | $276,828 |
| 2023 | $16,683 | $1,357,000 | $1,085,600 | $271,400 |
| 2022 | $11,584 | $959,340 | $734,455 | $224,885 |
| 2021 | $11,459 | $940,530 | $720,054 | $220,476 |
| 2019 | $11,087 | $912,636 | $698,698 | $213,938 |
| 2018 | $10,948 | $894,743 | $684,999 | $209,744 |
| 2016 | $10,499 | $860,000 | $658,400 | $201,600 |
| 2015 | $1,807 | $117,251 | $45,668 | $71,583 |
| 2014 | -- | $114,955 | $44,774 | $70,181 |
Agents Affiliated with this Home
-
M
Seller's Agent in 2022
Michelle Zabukovec
Redfin Corporation
-

Buyer's Agent in 2022
Sharon Benton
The Agency
(310) 383-5455
3 in this area
28 Total Sales
-

Buyer Co-Listing Agent in 2022
Karen Lowe
Compass
(310) 995-2622
1 in this area
17 Total Sales
-
N
Seller's Agent in 2015
Nick Peters
Real Brokerage Technologies
(310) 308-2609
3 in this area
46 Total Sales
-
M
Seller's Agent in 2015
Marian Lloyd
Vista Sotheby’s International Realty
-

Seller Co-Listing Agent in 2015
Sandy Bruce
RE/MAX
(310) 988-8211
4 in this area
98 Total Sales
Map
Source: California Regional Multiple Listing Service (CRMLS)
MLS Number: SB15168470
APN: 7552-013-009
- 0 Avenida Aprenda
- 0 Redondela Dr
- 2049 Avenida Aprenda
- 27642 Avenida Del Mesa
- 2063 Avenida Aprenda
- 2136 W Gaucho Dr
- 1682 Lexington Ln
- 1938 Avenida Estudiante
- 27909 Alaflora Dr
- 27626 Upton Terrace
- 28006 S Western Ave Unit 267
- 28006 S Western Ave Unit 367
- 27553 Upton Terrace
- 27659 Rosewood Ln
- 2269 Stonewood Ct
- 2275 Stonewood Ct
- 2205 Stonewood Ct
- 1613 Veridian Ln
- 2258 Stonewood Ct
- 3 Gaucho Dr
