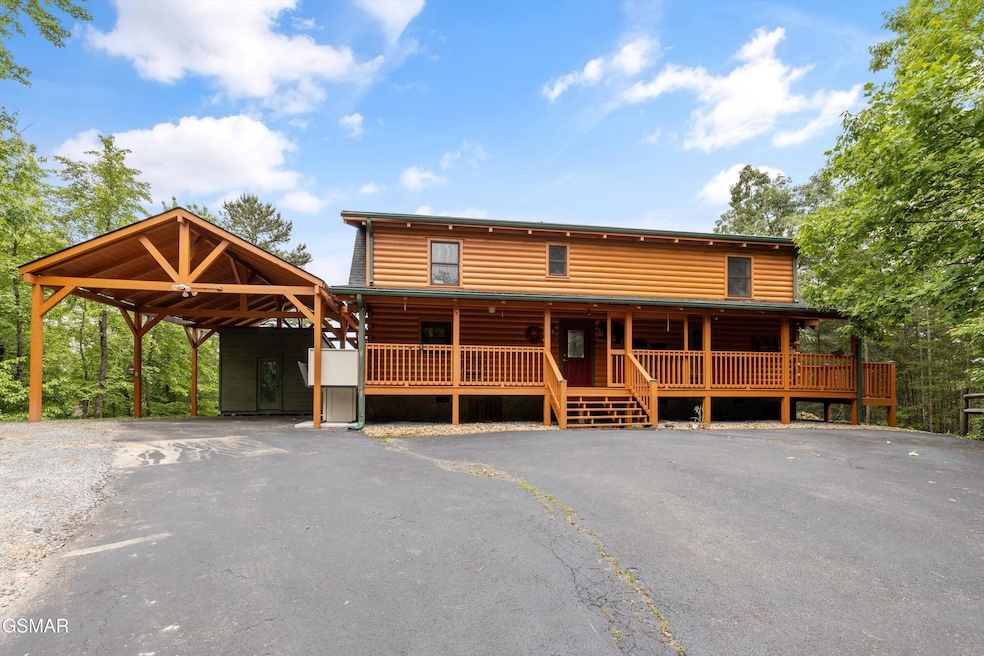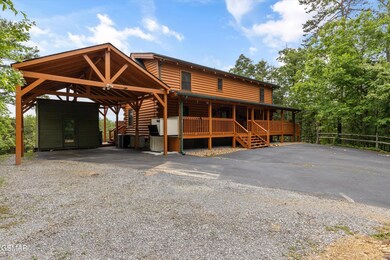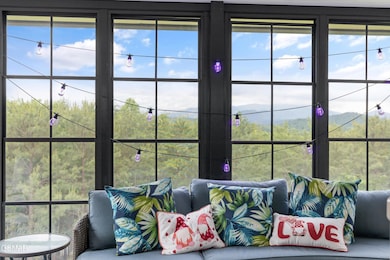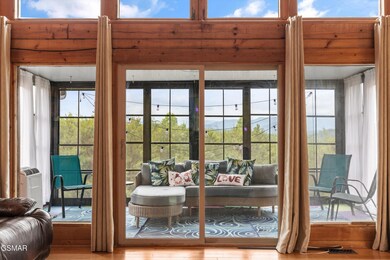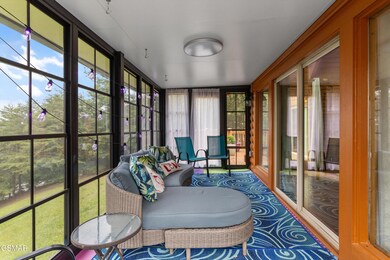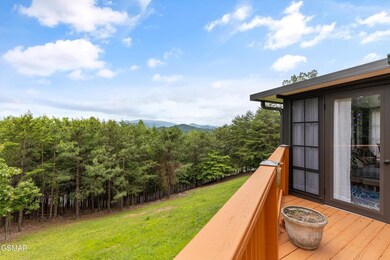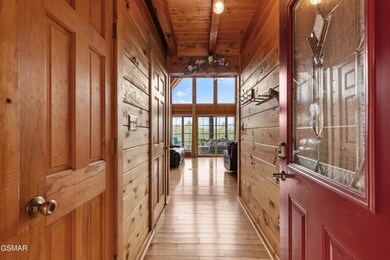1949 E Mountain View Way Sevierville, TN 37862
Estimated payment $3,851/month
Highlights
- View of Trees or Woods
- Deck
- Wooded Lot
- Gatlinburg Pittman High School Rated A-
- Private Lot
- Cathedral Ceiling
About This Home
Stunning Mountain View Log Cabin Retreat
This well-cared-for 3-bedroom, 2.5-bath log home sits on a large, beautifully landscaped lot with breathtaking mountain views and plenty of privacy. Whether you're looking for a short-term rental opportunity or a permanent mountain escape, this property delivers.
Step inside to a bright, open floor plan that offers seamless flow and incredible natural light. The spacious kitchen features granite countertops, ample cabinetry, wet bar and opens to a cozy living area with a gas fireplace perfect for entertaining. Large windows frames the mountain view, and the inviting sunroom brings the outdoors in.
Enjoy multiple decks—front and back—ideal for relaxing or hosting, and a flat backyard ready for an outdoor feature like a fire pit or garden. A detached shed/workshop offers extra storage or hobby space, and the 2-car carport with a wheelchair lift provides accessible and covered entry.
Recent upgrades include a new roof (2024), and there's ample parking for guests. With its blend of cabin-style charm, thoughtful updates, and stunning views, this home is ready to be your private retreat—or a standout short-term rental.
Home Details
Home Type
- Single Family
Est. Annual Taxes
- $1,358
Year Built
- Built in 2001
Lot Details
- 0.72 Acre Lot
- Property fronts a county road
- Rural Setting
- Landscaped
- Private Lot
- Level Lot
- Corners Of The Lot Have Been Marked
- Wooded Lot
- Back Yard
HOA Fees
- $79 Monthly HOA Fees
Property Views
- Woods
- Mountain
Home Design
- Log Cabin
- Frame Construction
- Composition Roof
- Wood Siding
- Log Siding
Interior Spaces
- 2,144 Sq Ft Home
- 2-Story Property
- Partially Furnished
- Cathedral Ceiling
- Ceiling Fan
- Gas Log Fireplace
- Great Room
- Combination Kitchen and Dining Room
- Bonus Room
- Wood Flooring
- Crawl Space
Kitchen
- Eat-In Kitchen
- Electric Range
- Built-In Microwave
- Dishwasher
- Kitchen Island
- Granite Countertops
Bedrooms and Bathrooms
- 3 Bedrooms | 1 Main Level Bedroom
- Walk-In Closet
- Soaking Tub
Laundry
- Laundry on main level
- Dryer
- Washer
Parking
- 2 Detached Carport Spaces
- Oversized Parking
- Parking Available
- Lighted Parking
Accessible Home Design
- Accessibility Features
- Stair Lift
Outdoor Features
- Deck
- Enclosed Patio or Porch
- Exterior Lighting
- Separate Outdoor Workshop
- Shed
- Rain Gutters
Additional Homes
- Accessory Dwelling Unit (ADU)
Schools
- Pigeon Forge Primary Elementary School
- Pigeon Forge Intermediate
- Pigeon Forge High School
Utilities
- Central Heating and Cooling System
- Heat Pump System
- Electric Water Heater
- Fuel Tank
- Septic Tank
- Internet Available
- Phone Available
- Cable TV Available
Community Details
- Association fees include roads
- Mountain View Development HOA, Phone Number (865) 228-3162
- Mountain View Subdivision
Listing and Financial Details
- Probate Listing
- Tax Lot 27
- Assessor Parcel Number 095E-B-027.00
Map
Home Values in the Area
Average Home Value in this Area
Tax History
| Year | Tax Paid | Tax Assessment Tax Assessment Total Assessment is a certain percentage of the fair market value that is determined by local assessors to be the total taxable value of land and additions on the property. | Land | Improvement |
|---|---|---|---|---|
| 2025 | $1,358 | $91,725 | $12,500 | $79,225 |
| 2024 | $1,358 | $91,725 | $12,500 | $79,225 |
| 2023 | $1,358 | $91,725 | $0 | $0 |
| 2022 | $1,358 | $91,725 | $12,500 | $79,225 |
| 2021 | $1,358 | $91,725 | $12,500 | $79,225 |
| 2020 | $1,209 | $91,725 | $12,500 | $79,225 |
| 2019 | $1,209 | $65,025 | $12,500 | $52,525 |
| 2018 | $1,209 | $65,025 | $12,500 | $52,525 |
| 2017 | $1,209 | $65,025 | $12,500 | $52,525 |
| 2016 | $1,209 | $65,025 | $12,500 | $52,525 |
| 2015 | -- | $69,575 | $0 | $0 |
| 2014 | $1,134 | $69,568 | $0 | $0 |
Property History
| Date | Event | Price | List to Sale | Price per Sq Ft |
|---|---|---|---|---|
| 10/05/2025 10/05/25 | Pending | -- | -- | -- |
| 07/03/2025 07/03/25 | Price Changed | $699,000 | -2.9% | $326 / Sq Ft |
| 06/09/2025 06/09/25 | Price Changed | $720,000 | -7.1% | $336 / Sq Ft |
| 05/21/2025 05/21/25 | For Sale | $775,000 | -- | $361 / Sq Ft |
Purchase History
| Date | Type | Sale Price | Title Company |
|---|---|---|---|
| Executors Deed | -- | None Listed On Document | |
| Executors Deed | -- | None Listed On Document | |
| Deed | $280,000 | -- | |
| Deed | -- | -- | |
| Deed | $360,000 | -- | |
| Deed | $205,900 | -- |
Mortgage History
| Date | Status | Loan Amount | Loan Type |
|---|---|---|---|
| Previous Owner | $235,000 | No Value Available |
Source: Great Smoky Mountains Association of REALTORS®
MLS Number: 306571
APN: 095E-B-027.00
- Lot 17 E Mountain View Way
- 1979 E Mountain View Way
- 1910 E Mountain View Way
- 1999 E Mountain View Way
- 1979 E Mountain View Way
- 1850 Timber Ridge Way
- 1611 Bear Claw Way
- 1928 Timber Ridge Way
- 0 Hobe Maples Way
- 0 Mountain Folks Way
- 0 Blackthorn Tr Unit 1319667
- 1964 Blackthorn Trail
- 1876 Upper Middle Creek Rd
- 2109 Paradise View Way
- 1980 Timber Ridge Way
- 2029 Windy Ln
- 1639 Joshua Way
- 2105 Rabbit Point Way
- 1615 Upper Middle Creek Rd
- 2131 Paradise View Way
