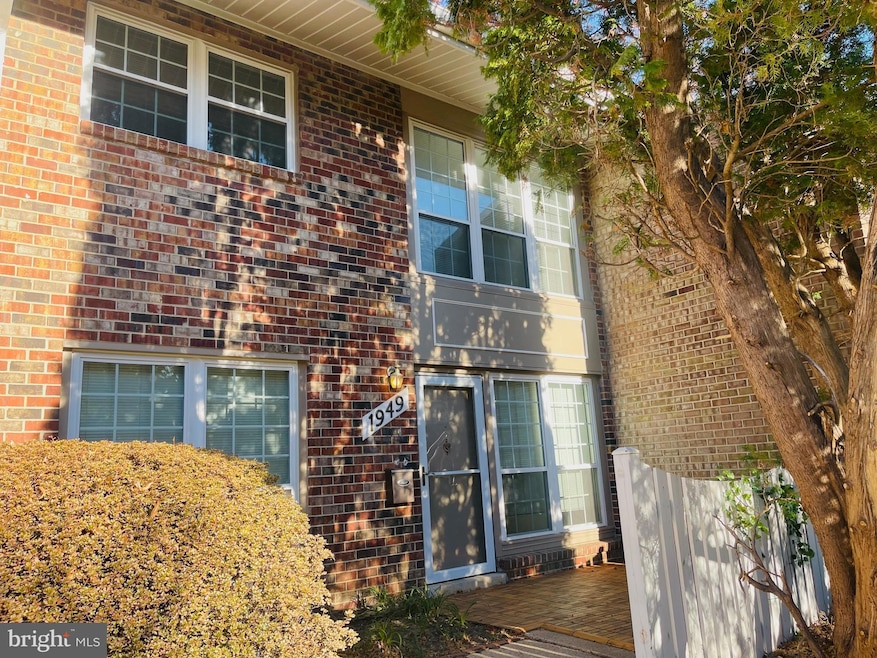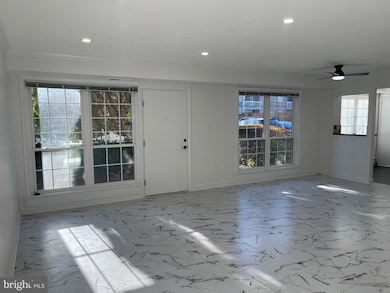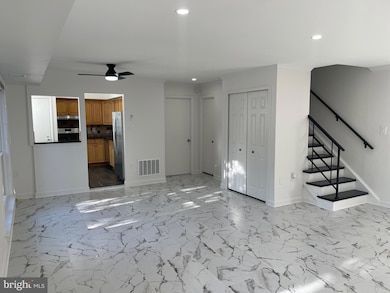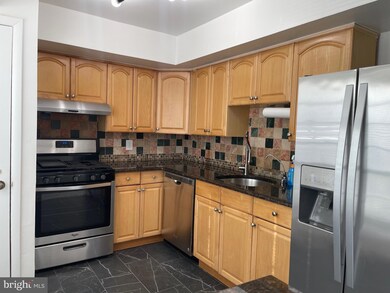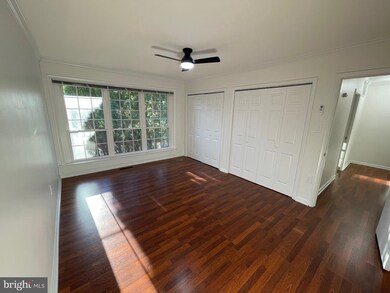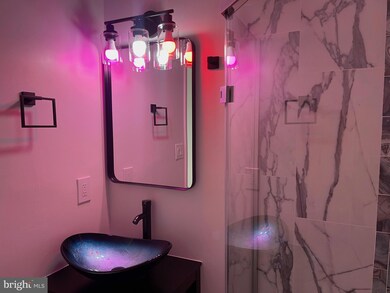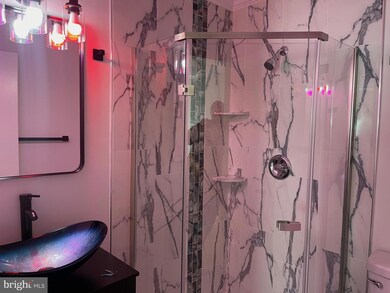1949 Kennedy Dr McLean, VA 22102
Tysons Corner NeighborhoodHighlights
- Colonial Architecture
- Traditional Floor Plan
- Community Pool
- Kilmer Middle School Rated A
- No HOA
- Living Room
About This Home
Welcome to 1949 Kennedy Drive, a beautifully updated and light-filled two-level condo offering effortless living in the heart of McLean. This spacious residence combines modern comfort with unbeatable convenience, placing you moments from top commuter routes, shopping, dining, and everything this sought-after community has to offer. Step inside to a bright open layout featuring generous living and dining spaces, large windows, and a seamless flow ideal for everyday living. The well-appointed kitchen includes ample cabinetry, quality appliances, and a functional design perfect for cooking and entertaining. The kitchen overlooks the spacious living/dining space with stylish tile floors and two oversized picture windows that allow the light to flow in. The upper level has two large, well appointed en-suite bedrooms with recently tastefully renovated bathrooms, Additional highlights include in-unit laundry and storage, fresh finishes, and a front patio —perfect for morning coffee or unwinding after a long day. Residents enjoy a well-maintained community with convenient and ample parking, access to the community pool and close proximity to Tysons Corner, the Silver Line Metro, major highways, and nearby parks and trails. With its prime location and inviting style, this condo is the ideal rental for those who want comfort, convenience, and the best of McLean at their fingertips.
Listing Agent
(703) 489-0935 jitoole@gmail.com TTR Sotheby's International Realty License #0225228712 Listed on: 11/17/2025

Townhouse Details
Home Type
- Townhome
Year Built
- Built in 1964
Home Design
- Colonial Architecture
- Permanent Foundation
- Brick Front
Interior Spaces
- 1,244 Sq Ft Home
- Property has 2 Levels
- Traditional Floor Plan
- Ceiling Fan
- Living Room
- Laundry Room
Bedrooms and Bathrooms
- 2 Bedrooms
Schools
- Westgate Elementary School
- Kilmer Middle School
- Marshall High School
Utilities
- Forced Air Heating and Cooling System
- Natural Gas Water Heater
Listing and Financial Details
- Residential Lease
- Security Deposit $6,600
- Rent includes gas, trash removal, water
- 12-Month Lease Term
- Available 11/17/25
- Assessor Parcel Number 39-2-42- -1949
Community Details
Overview
- No Home Owners Association
- MC Lean Chase Community
- MC Lean Chase Subdivision
Recreation
- Community Pool
Pet Policy
- Pets allowed on a case-by-case basis
- Pet Size Limit
Map
Source: Bright MLS
MLS Number: VAFX2279482
- 1954 Kennedy Dr Unit 104
- 1923 Wilson Ln Unit 202
- 1923 Wilson Ln Unit 201
- 1930 Fisher Ct
- 7839 Enola St Unit 204
- 1914 Wilson Ln Unit 202
- 7855 Enola St Unit 103
- 7740 Legere Ct Unit 35
- 7703 Lunceford Ln
- 1808 Old Meadow Rd Unit 1115
- 7631 Lisle Ave
- 1800 Old Meadow Rd Unit 1121
- 1800 Old Meadow Rd Unit 1412
- 1800 Old Meadow Rd Unit 1415
- 1800 Old Meadow Rd Unit 1720
- 1800 Old Meadow Rd Unit 1218
- 1800 Old Meadow Rd Unit 302
- 1800 Old Meadow Rd Unit 621
- 1800 Old Meadow Rd Unit 1215
- 1800 Old Meadow Rd Unit 1204
- 1954 Kennedy Dr Unit 104
- 1935 Wilson Ln Unit 203
- 1805 Wilson Ln
- 7748 Legere Ct
- 7857 Enola St Unit 208
- 1916 Wilson Ln Unit 201
- 1808 Old Meadow Rd Unit 1016
- 1800 Old Meadow Rd Unit 1520
- 1800 Old Meadow Rd Unit 1415
- 1800 Old Meadow Rd Unit 1218
- 1800 Old Meadow Rd Unit 1609
- 1800 Old Meadow Rd Unit 204
- 1800 Old Meadow Rd Unit 902
- 1768 Old Meadow Rd
- 1761 Old Meadow Rd Unit 223
- 1761 Old Meadow Rd Unit 209
- 7630 Provincial Dr Unit 108
- 7651 Tremayne Place Unit 202
- 2136 Tysons Ridgeline Rd
- 2015 Tysons Ridgeline Rd
