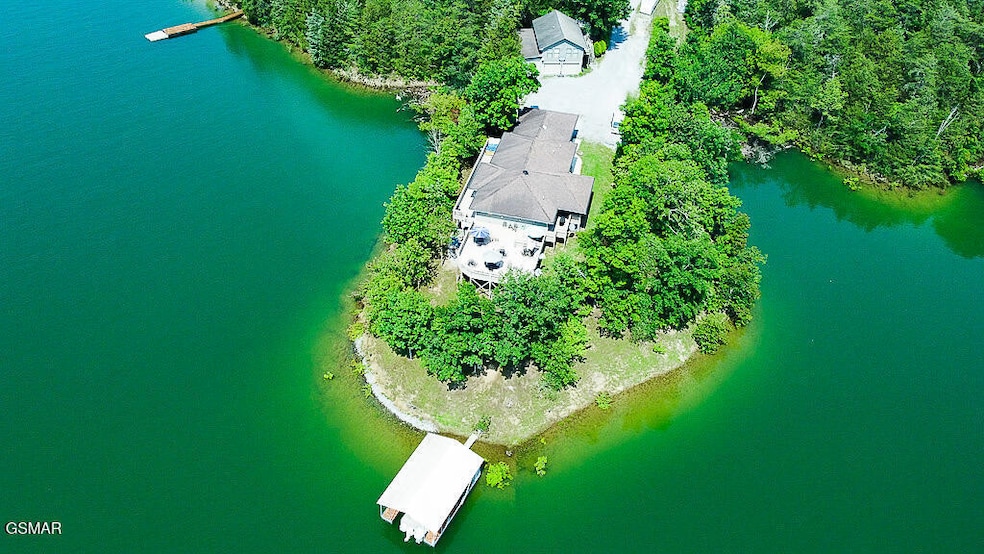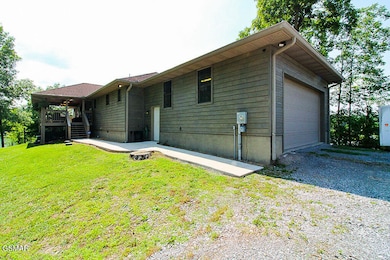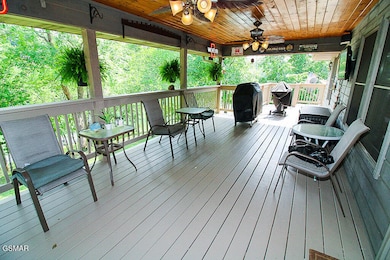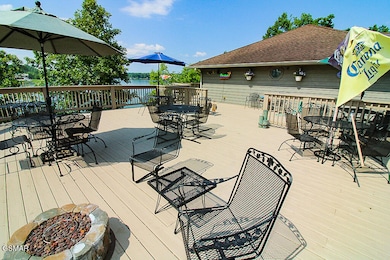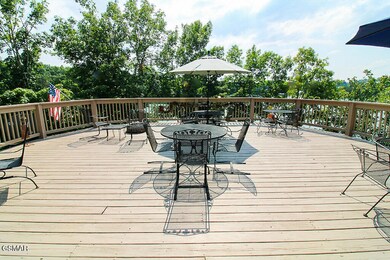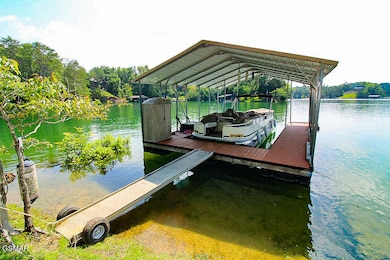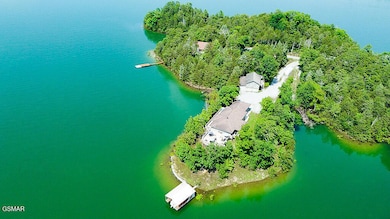
1949 Redbud View Rd Sevierville, TN 37876
Estimated payment $8,527/month
Highlights
- Very Popular Property
- Accessory Dwelling Unit (ADU)
- Docks
- Gatlinburg Pittman High School Rated A-
- Lake Front
- Boat Ramp
About This Home
Private Lakefront Oasis on Douglas Lake - Minutes from SeviervilleDiscover unparalleled lakefront living with this exceptional estate located on a private peninsula on Douglas Lake. Offering nearly 3,900 sq ft of total living space—including a 3,000+ sq ft main house and a fully equipped detached guest house—this property is just 6 miles from downtown Sevierville and a short drive to Pigeon Forge, and East Tennessee's top attractions.Main Residence Highlights:The main home features 3 bedrooms, 2 full bathrooms, and a half bath on the main level, including a spacious primary suite with private bath and walk-in closet. The open-concept kitchen and dining area flow seamlessly into a large living room and out to an expansive 2,378 sq ft of main-level decking—perfect for entertaining or relaxing while soaking in panoramic views of the lake, visible from every room in the house.The fully finished lower level adds versatility with two large den areas, and multiple entertainment zones—ideal for guests, a media room, home gym or an in-law suite. Wide doorways throughout the home provide easy wheelchair accessibility.A oversized one-car garage and workshop (658 sq ft) is attached to the main house—ideal for year-round projects, hobbies, or secure storage.Detached Guest House & Additional Garages:The detached guest house includes its own living and dining areas, kitchen, utility room, 2 bathrooms, and a bonus room perfect for a game room, crafting space, media room and so much more. A 2-car garage with extra storage, plus RV and boat storage, gives you all the room you need for vehicles, toys, and tools.Outdoor Living, Lake Access & Amenities:This rare lakefront property includes a private boat dock, a private boat launch, and gently sloping access to the lake, making it incredibly convenient for boating, fishing, swimming, or simply enjoying the water. Expansive wraparound lake views and generous outdoor living spaces make this the perfect setting for both peaceful solitude and vibrant gatherings.Whether you're looking for a full-time residence, a vacation escape, or a high-performing investment property, this lakefront estate offers unmatched privacy, space, and East Tennessee charm.Don't miss the opportunity to own one of Douglas Lake's most desirable waterfront properties—schedule your private showing today!
Home Details
Home Type
- Single Family
Est. Annual Taxes
- $1,669
Year Built
- Built in 2007
Lot Details
- 1 Acre Lot
- Lake Front
- Property fronts a county road
- Rural Setting
- Landscaped
- Private Lot
- Level Lot
- Irregular Lot
- Wooded Lot
- Back Yard
Parking
- 5 Car Garage
- Second Garage
- Garage on Main Level
- Workshop in Garage
- Lighted Parking
- Garage Door Opener
- Gravel Driveway
- Open Parking
- RV Garage
Home Design
- Brick or Stone Mason
- Combination Foundation
- Frame Construction
- Composition Roof
- Wood Siding
- Stone
Interior Spaces
- 2-Story Property
- Living Quarters
- Bar
- Ceiling Fan
- Double Pane Windows
- Blinds
- Great Room
- Living Room
- Formal Dining Room
- Den
- Bonus Room
- Game Room
- Storage
- Utility Room
- Wood Flooring
- Lake Views
- Storage In Attic
- Fire and Smoke Detector
Kitchen
- Eat-In Kitchen
- Breakfast Bar
- Self-Cleaning Oven
- Electric Cooktop
- Range Hood
- Microwave
- Dishwasher
- Granite Countertops
- Trash Compactor
- Disposal
Bedrooms and Bathrooms
- 3 Main Level Bedrooms
- Primary Bedroom on Main
- Walk-In Closet
- Walk-in Shower
Laundry
- Laundry Room
- Laundry on main level
- Dryer
- Washer
- Sink Near Laundry
Finished Basement
- Walk-Out Basement
- Basement Fills Entire Space Under The House
- Exterior Basement Entry
- Crawl Space
- Basement Storage
Accessible Home Design
- Accessible Full Bathroom
- Accessible Bedroom
- Accessible Kitchen
- Accessible Hallway
- Accessible Washer and Dryer
- Accessibility Features
- Accessible Doors
- Accessible Entrance
Outdoor Features
- Boat Ramp
- Docks
- Deck
- Covered patio or porch
- Exterior Lighting
- Separate Outdoor Workshop
- Outdoor Storage
- Outbuilding
- Rain Gutters
Additional Homes
- Accessory Dwelling Unit (ADU)
Utilities
- Central Heating and Cooling System
- Heat Pump System
- 220 Volts
- Well
- Electric Water Heater
- Septic Tank
- High Speed Internet
- Phone Connected
Community Details
- No Home Owners Association
Listing and Financial Details
- Tax Lot 5/C
- Assessor Parcel Number 073.14
Map
Home Values in the Area
Average Home Value in this Area
Tax History
| Year | Tax Paid | Tax Assessment Tax Assessment Total Assessment is a certain percentage of the fair market value that is determined by local assessors to be the total taxable value of land and additions on the property. | Land | Improvement |
|---|---|---|---|---|
| 2024 | $1,669 | $112,800 | $18,600 | $94,200 |
| 2023 | $1,669 | $112,800 | $0 | $0 |
| 2022 | $1,669 | $112,800 | $18,600 | $94,200 |
| 2021 | $1,669 | $112,800 | $18,600 | $94,200 |
| 2020 | $1,656 | $112,800 | $18,600 | $94,200 |
| 2019 | $1,656 | $89,025 | $18,600 | $70,425 |
| 2018 | $1,656 | $89,025 | $18,600 | $70,425 |
| 2017 | $1,656 | $89,025 | $18,600 | $70,425 |
| 2016 | $1,656 | $89,025 | $18,600 | $70,425 |
| 2015 | -- | $91,275 | $0 | $0 |
| 2014 | $1,488 | $91,270 | $0 | $0 |
Property History
| Date | Event | Price | Change | Sq Ft Price |
|---|---|---|---|---|
| 06/05/2025 06/05/25 | For Sale | $1,500,000 | -- | $386 / Sq Ft |
Purchase History
| Date | Type | Sale Price | Title Company |
|---|---|---|---|
| Deed | -- | -- | |
| Deed | -- | -- | |
| Deed | -- | -- | |
| Deed | -- | -- | |
| Warranty Deed | $34,000 | -- | |
| Warranty Deed | $95,000 | -- | |
| Warranty Deed | $60,000 | -- |
Mortgage History
| Date | Status | Loan Amount | Loan Type |
|---|---|---|---|
| Open | $100,000 | Credit Line Revolving | |
| Open | $265,000 | New Conventional | |
| Closed | $282,636 | No Value Available | |
| Closed | $130,000 | No Value Available | |
| Closed | $129,000 | No Value Available |
Similar Homes in Sevierville, TN
Source: Great Smoky Mountains Association of REALTORS®
MLS Number: 306807
APN: 028-073.14
- 1019 Moonside Ln
- Lot 0000 Dyke 9 Rd
- Lot # 4 Moonside Way
- 13 Acres Kerr Rd
- 2081 Kerr Rd
- 2083 Kerr Rd
- 925 Lake Smoky Rd
- 2087 Kerr Rd
- 1750 Kerr Rd
- 1279 Clabo Ln
- 975 Lake Smoky Rd
- 945 Holiday Ln
- 994 Smokey Mountain Queen Rd
- 2459 Black Oak Ridge Rd
- 0 Moon Hollow Rd
- 0 Coveside -38 Acres Way
- Lot 2 Sunset View Rd
- 1027 Arden Ln
- 1006 Gordon Way
- 919 Buck Way
