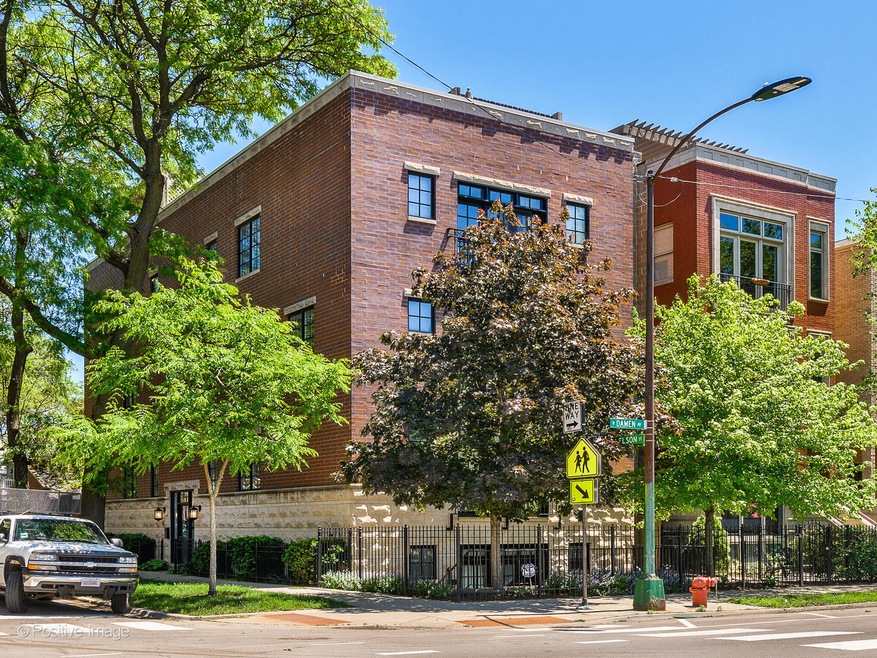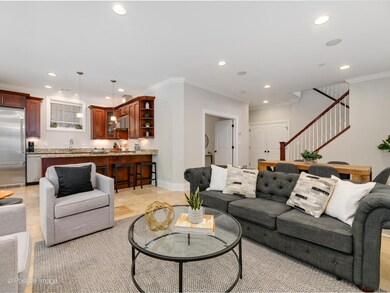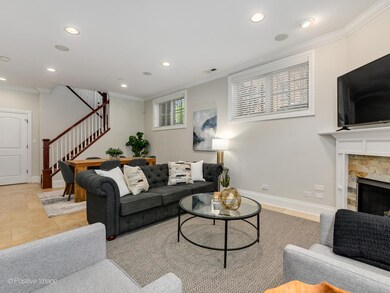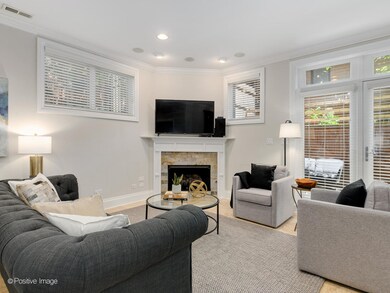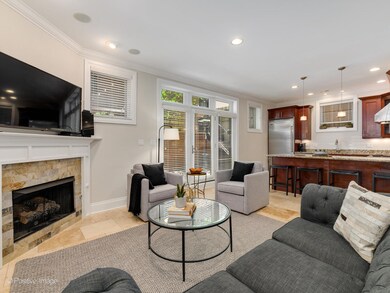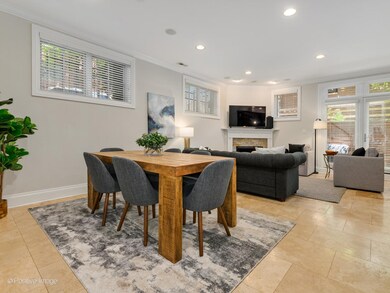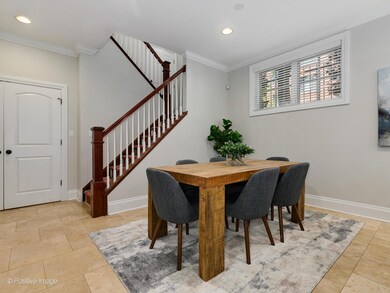
1949 W Nelson St Unit 1E Chicago, IL 60657
Roscoe Village NeighborhoodHighlights
- Living Room with Fireplace
- Detached Garage
- 3-minute walk to Hamlin Park
- Whirlpool Bathtub
About This Home
As of August 2021A Mangan Built property, sophisticated 3 bed, 3 bath duplex condo that lives like a SFH in Roscoe Village and across the street from Hamlin Park. Features include: Open style floor plan with Living Room, Dining Room and Kitchen perfect for entertaining. Kitchen has brand new stainless steel Viking appliances, 42" Cherry Cabinets with Travertine heated floors throughout first floor. French doors lead to a 2 tier private patio finished with wood floors and leads directly to/from garage. One bedroom and full bath with walk-in shower, plus large storage closet completes this level. Upstairs has 2 large Bedrooms and 2 full Bathrooms, Laundry side by side appliances and Furnace Room. Primary Bedroom has French doors leading to a Juliet balcony, bath double bowl vanity, heated floors, separate whirlpool tub, Shower finished with rainforest shower head and body sprays. Property is freshly painted, window coverings throughout, lots of light filters into home. Ceiling fans, recessed lighting, wood stairs and landings complete this home. One garage parking spot included in price. Dogs and cats welcome. No wasted space Well run, self managed building
Last Agent to Sell the Property
Jameson Sotheby's Intl Realty License #475125273 Listed on: 06/01/2021

Townhouse Details
Home Type
- Townhome
Est. Annual Taxes
- $9,916
Year Built
- 2003
HOA Fees
- $305 per month
Parking
- Detached Garage
- Garage Door Opener
- Parking Included in Price
Home Design
- Half Duplex
- Brick Exterior Construction
Interior Spaces
- Living Room with Fireplace
- Combination Dining and Living Room
Bedrooms and Bathrooms
- Dual Sinks
- Whirlpool Bathtub
- Shower Body Spray
- Separate Shower
Listing and Financial Details
- Homeowner Tax Exemptions
Community Details
Overview
- 4 Units
- Deb Goldberg Association, Phone Number (773) 809-4384
Pet Policy
- Pets Allowed
Ownership History
Purchase Details
Home Financials for this Owner
Home Financials are based on the most recent Mortgage that was taken out on this home.Purchase Details
Home Financials for this Owner
Home Financials are based on the most recent Mortgage that was taken out on this home.Purchase Details
Purchase Details
Home Financials for this Owner
Home Financials are based on the most recent Mortgage that was taken out on this home.Purchase Details
Home Financials for this Owner
Home Financials are based on the most recent Mortgage that was taken out on this home.Purchase Details
Home Financials for this Owner
Home Financials are based on the most recent Mortgage that was taken out on this home.Similar Homes in Chicago, IL
Home Values in the Area
Average Home Value in this Area
Purchase History
| Date | Type | Sale Price | Title Company |
|---|---|---|---|
| Warranty Deed | $545,000 | Jt Title | |
| Warranty Deed | $507,000 | First American Title | |
| Interfamily Deed Transfer | -- | Attorney | |
| Warranty Deed | $452,000 | None Available | |
| Warranty Deed | $453,000 | First American Title Ins Co | |
| Warranty Deed | $532,000 | Ticor |
Mortgage History
| Date | Status | Loan Amount | Loan Type |
|---|---|---|---|
| Open | $490,500 | New Conventional | |
| Previous Owner | $420,000 | New Conventional | |
| Previous Owner | $405,600 | New Conventional | |
| Previous Owner | $76,050 | Credit Line Revolving | |
| Previous Owner | $361,600 | Adjustable Rate Mortgage/ARM | |
| Previous Owner | $417,000 | New Conventional | |
| Previous Owner | $75,000 | Credit Line Revolving | |
| Previous Owner | $359,600 | Fannie Mae Freddie Mac |
Property History
| Date | Event | Price | Change | Sq Ft Price |
|---|---|---|---|---|
| 07/13/2025 07/13/25 | Pending | -- | -- | -- |
| 07/09/2025 07/09/25 | For Sale | $650,000 | +19.3% | -- |
| 08/06/2021 08/06/21 | Sold | $545,000 | -0.9% | -- |
| 06/11/2021 06/11/21 | Pending | -- | -- | -- |
| 06/01/2021 06/01/21 | For Sale | $550,000 | +8.5% | -- |
| 06/23/2017 06/23/17 | Sold | $507,000 | -3.4% | $290 / Sq Ft |
| 05/17/2017 05/17/17 | Pending | -- | -- | -- |
| 05/10/2017 05/10/17 | For Sale | $525,000 | +16.2% | $300 / Sq Ft |
| 07/31/2013 07/31/13 | Sold | $452,000 | +0.5% | -- |
| 06/03/2013 06/03/13 | Pending | -- | -- | -- |
| 05/29/2013 05/29/13 | For Sale | $449,900 | -- | -- |
Tax History Compared to Growth
Tax History
| Year | Tax Paid | Tax Assessment Tax Assessment Total Assessment is a certain percentage of the fair market value that is determined by local assessors to be the total taxable value of land and additions on the property. | Land | Improvement |
|---|---|---|---|---|
| 2024 | $9,916 | $59,110 | $14,766 | $44,344 |
| 2023 | $9,667 | $47,000 | $11,908 | $35,092 |
| 2022 | $9,667 | $47,000 | $11,908 | $35,092 |
| 2021 | $8,781 | $46,999 | $11,908 | $35,091 |
| 2020 | $8,844 | $42,801 | $5,334 | $37,467 |
| 2019 | $8,691 | $46,686 | $5,334 | $41,352 |
| 2018 | $8,543 | $46,686 | $5,334 | $41,352 |
| 2017 | $9,003 | $45,199 | $4,763 | $40,436 |
| 2016 | $8,553 | $45,199 | $4,763 | $40,436 |
| 2015 | $7,802 | $45,199 | $4,763 | $40,436 |
| 2014 | $7,348 | $42,174 | $3,882 | $38,292 |
| 2013 | $7,192 | $42,174 | $3,882 | $38,292 |
Agents Affiliated with this Home
-
Shanley Henry

Seller's Agent in 2025
Shanley Henry
Compass
(518) 669-3180
1 in this area
57 Total Sales
-
Michael Shenfeld

Seller's Agent in 2021
Michael Shenfeld
Jameson Sotheby's Intl Realty
(312) 399-5848
2 in this area
317 Total Sales
-
P
Seller's Agent in 2017
Paul Pekofske
Westward 360
-
Deborah Hess

Seller's Agent in 2013
Deborah Hess
Compass
(773) 865-3327
2 in this area
299 Total Sales
Map
Source: Midwest Real Estate Data (MRED)
MLS Number: 11106988
APN: 14-30-213-052-1001
- 1931 W Barry Ave
- 2941 N Damen Ave Unit 3
- 2930 N Damen Ave Unit 2
- 2926 N Damen Ave Unit 2
- 1910 W George St
- 3015 N Hamilton Ave
- 1828 W Barry Ave
- 2902 N Seeley Ave
- 2909 N Hoyne Ave
- 3137 N Hoyne Ave
- 1942 W Belmont Ave Unit 3E
- 2903 N Wolcott Ave Unit C
- 1926 W Belmont Ave Unit 2
- 2953 N Honore St
- 2951 N Clybourn Ave Unit 406
- 2107 W Belmont Ave Unit 2C
- 1955 W Melrose St Unit 2
- 1754 W Wellington Ave Unit 1W
- 2855 N Wolcott Ave Unit B
- 2156 W Barry Ave
