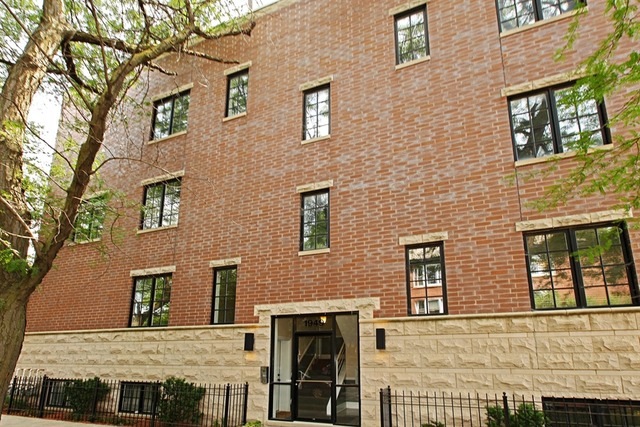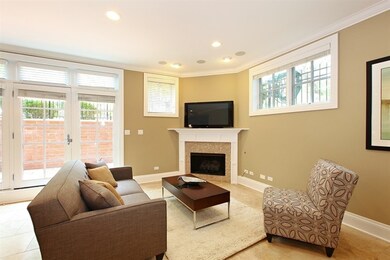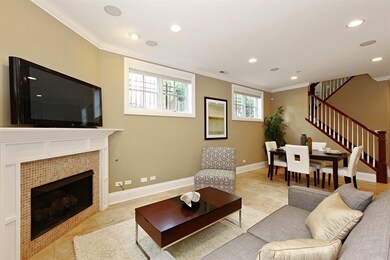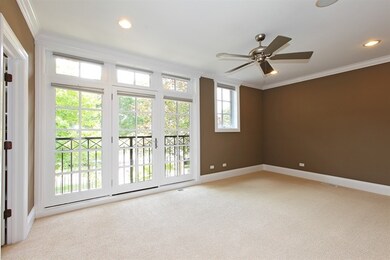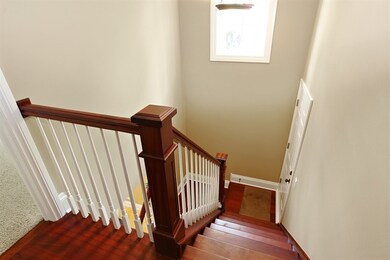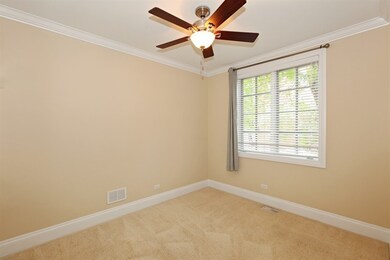
1949 W Nelson St Unit 1W Chicago, IL 60657
Roscoe Village NeighborhoodEstimated Value: $583,000 - $808,000
Highlights
- Deck
- Fenced Yard
- Intercom
- Wood Flooring
- 1 Car Detached Garage
- 3-minute walk to Hamlin Park
About This Home
As of December 2014Gorgeous Roscoe Village home. Enjoy the park views from this spacious extra wide 3 bed/ 3 bath duplex across from Hamlin Park. Luxury at its best. Viking appliance package, cherry cabinets, radiant heated floors, large master suite, spa-like bath. This unit has a large private fenced yard great for dog owners. Garage parking is included! A must see!!
Last Agent to Sell the Property
eXp Realty, LLC License #475147219 Listed on: 10/03/2014

Last Buyer's Agent
Non Member
NON MEMBER
Townhouse Details
Home Type
- Townhome
Est. Annual Taxes
- $7,192
Year Built
- Built in 2005
Lot Details
- Fenced Yard
HOA Fees
- $162 Monthly HOA Fees
Parking
- 1 Car Detached Garage
- Parking Included in Price
Home Design
- Half Duplex
- Brick Exterior Construction
Interior Spaces
- 2-Story Property
- Ceiling Fan
- Living Room with Fireplace
- Combination Dining and Living Room
- Wood Flooring
- Intercom
Kitchen
- Range
- Microwave
- Dishwasher
- Disposal
Bedrooms and Bathrooms
- 3 Bedrooms
- 3 Potential Bedrooms
- 3 Full Bathrooms
Laundry
- Dryer
- Washer
Outdoor Features
- Deck
- Patio
Utilities
- Forced Air Heating and Cooling System
- Humidifier
- Heating System Uses Natural Gas
- Lake Michigan Water
Listing and Financial Details
- Homeowner Tax Exemptions
Community Details
Overview
- Association fees include water, insurance, exterior maintenance, scavenger, snow removal
- 4 Units
Pet Policy
- Dogs and Cats Allowed
Ownership History
Purchase Details
Home Financials for this Owner
Home Financials are based on the most recent Mortgage that was taken out on this home.Purchase Details
Home Financials for this Owner
Home Financials are based on the most recent Mortgage that was taken out on this home.Purchase Details
Home Financials for this Owner
Home Financials are based on the most recent Mortgage that was taken out on this home.Similar Homes in Chicago, IL
Home Values in the Area
Average Home Value in this Area
Purchase History
| Date | Buyer | Sale Price | Title Company |
|---|---|---|---|
| Hasse Art | $440,000 | None Available | |
| Graham Norman E | $534,000 | Ticor | |
| 1949 West Nelson Llc | $640,000 | Chicago Title Insurance Comp |
Mortgage History
| Date | Status | Borrower | Loan Amount |
|---|---|---|---|
| Previous Owner | Graham Norman E | $427,200 | |
| Previous Owner | Graham Norman E | $36,800 | |
| Previous Owner | 1949 West Nelson Llc | $1,540,000 |
Property History
| Date | Event | Price | Change | Sq Ft Price |
|---|---|---|---|---|
| 12/08/2014 12/08/14 | Sold | $440,000 | -7.4% | -- |
| 11/20/2014 11/20/14 | Pending | -- | -- | -- |
| 10/03/2014 10/03/14 | For Sale | $475,000 | -- | -- |
Tax History Compared to Growth
Tax History
| Year | Tax Paid | Tax Assessment Tax Assessment Total Assessment is a certain percentage of the fair market value that is determined by local assessors to be the total taxable value of land and additions on the property. | Land | Improvement |
|---|---|---|---|---|
| 2024 | $9,667 | $59,110 | $14,766 | $44,344 |
| 2023 | $9,667 | $47,000 | $11,908 | $35,092 |
| 2022 | $9,667 | $47,000 | $11,908 | $35,092 |
| 2021 | $9,451 | $46,999 | $11,908 | $35,091 |
| 2020 | $9,535 | $42,801 | $5,334 | $37,467 |
| 2019 | $9,380 | $46,686 | $5,334 | $41,352 |
| 2018 | $9,222 | $46,686 | $5,334 | $41,352 |
| 2017 | $9,730 | $45,199 | $4,763 | $40,436 |
| 2016 | $9,053 | $45,199 | $4,763 | $40,436 |
| 2015 | $8,283 | $45,199 | $4,763 | $40,436 |
| 2014 | $7,348 | $42,174 | $3,882 | $38,292 |
| 2013 | $7,192 | $42,174 | $3,882 | $38,292 |
Agents Affiliated with this Home
-
Robert Craig

Seller's Agent in 2014
Robert Craig
eXp Realty, LLC
(888) 574-9405
3 in this area
69 Total Sales
-
N
Buyer's Agent in 2014
Non Member
NON MEMBER
Map
Source: Midwest Real Estate Data (MRED)
MLS Number: 08744394
APN: 14-30-213-052-1003
- 1926 W Wellington Ave
- 2939 N Damen Ave Unit 2
- 3105 N Damen Ave Unit 3S
- 2917 N Damen Ave Unit 2N
- 1853 W Barry Ave
- 1954 W George St Unit 2
- 1928 W George St
- 1952 W Fletcher St Unit 2W
- 1910 W George St
- 2902 N Seeley Ave
- 3019 N Hamilton Ave
- 3015 N Hamilton Ave
- 1835 W Oakdale Ave Unit E
- 2909 N Hoyne Ave
- 2116 W Barry Ave Unit 3
- 3005 N Honore St
- 2841 N Damen Ave Unit 2
- 1827 W Fletcher St
- 3137 N Hoyne Ave
- 2953 N Honore St
- 1949 W Nelson St Unit 2W
- 1949 W Nelson St Unit 1E
- 1949 W Nelson St Unit 1W
- 1949 W Nelson St Unit 2P
- 1949 W Nelson St Unit P4
- 1949 W Nelson St Unit 1P
- 1949 W Nelson St Unit P3
- 1949 W Nelson St Unit 1952-2W
- 3023 N Damen Ave Unit 3
- 3023 N Damen Ave Unit 2
- 3019 N Damen Ave Unit 1
- 3019 N Damen Ave Unit G3
- 3019 N Damen Ave Unit 2
- 3019 N Damen Ave Unit G1
- 3019 N Damen Ave Unit 3
- 3019 N Damen Ave Unit G2
- 3017 N Damen Ave Unit 1
- 3017 N Damen Ave Unit 2
- 3017 N Damen Ave Unit 3
- 3033 N Damen Ave
