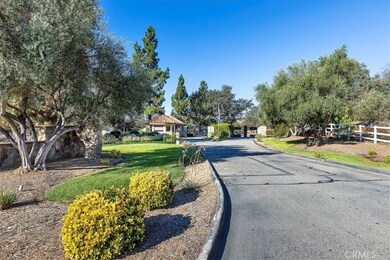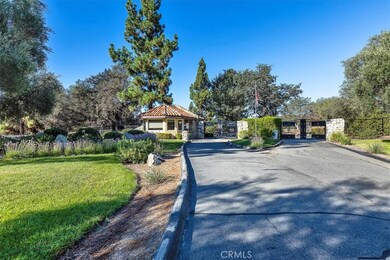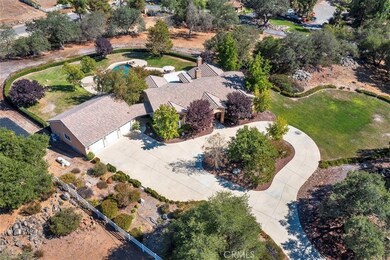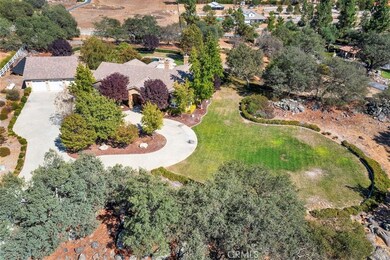
19490 Calle Juanito Murrieta, CA 92562
La Cresta NeighborhoodHighlights
- Horse Property Unimproved
- Solar Heated In Ground Pool
- Fireplace in Primary Bedroom Retreat
- Cole Canyon Elementary School Rated A-
- 4.61 Acre Lot
- Retreat
About This Home
As of December 2021Welcome to this Beautiful Single story custom pool home in the prestigious gated community of Meadow Oaks,this home features 3,394 sq. ft. of gorgeous open living space, situated on 4.6 acres of natural boulders and ancient oaks. Entertain family and friends in the resort like back-yard featuring a gorgeous pool spa , fire pit and a new Aluma-Wood covered patio with ceiling fans lighting and BBQ island.
The Large open floor plan features a great room with wood burning fireplace a raised granite hearth and built in entertainment center. A Flex Room adjacent to entry can be used as formal living room, den, office, or music room.
The huge gourmet kitchen includes built-in Kitchen Aide appliances . Wood paneled Built In side by side refrigerator, double oven, microwave oven, six burner professional cook top, dishwasher, and trash compactor. The kitchen has a smaller prep island an enormous three-sided island and spacious eating area. A Built in bar with glass door cabinets, wine storage , and built in wine/beverage cooler is perfect for entertaining. The
large Formal dining room seats 8, with room for your buffet or large china cabinet.
The master suite boast a sitting room with gas fireplace and built-in bookcases, a luxurious bath with double sinks, large soaking tub, walk-in shower and large walk-in closet with built in drawers and shelving units.Two additional large bedrooms each have their own private bath, walk-in closet, and room for a sitting area.
The Laundry room has utility sink plus plenty of counter space and cabinets. Upper cabinets are extra deep to accommodate craft boxes and supplies
All rooms have ceiling fans, 5 1/2" designer base boards, crown molding, custom shutters. The Oversized three car garage has one extra deep bay (almost tandem sized) for all your extra toys and tools plus a huge workshop with built in work bench and cabinets as well as a utility sink In addition to the regular pool heating unit there is a rack of solar panels to help in heating the pool.
Last Agent to Sell the Property
Century 21 Masters License #01198515 Listed on: 09/16/2021

Home Details
Home Type
- Single Family
Est. Annual Taxes
- $16,432
Year Built
- Built in 2003
Lot Details
- 4.61 Acre Lot
- Front and Back Yard Sprinklers
- Density is 2-5 Units/Acre
- Property is zoned R-R
HOA Fees
- $220 Monthly HOA Fees
Parking
- 3 Car Garage
- Parking Available
- Workshop in Garage
- Tandem Garage
- Three Garage Doors
- Driveway
Property Views
- Park or Greenbelt
- Neighborhood
Interior Spaces
- 3,394 Sq Ft Home
- 1-Story Property
- Crown Molding
- Wood Burning Fireplace
- Fireplace With Gas Starter
- Entrance Foyer
- Family Room with Fireplace
- Laundry Room
Kitchen
- Eat-In Kitchen
- Walk-In Pantry
- Double Oven
- Six Burner Stove
- Dishwasher
- Kitchen Island
- Granite Countertops
Bedrooms and Bathrooms
- 3 Main Level Bedrooms
- Retreat
- Fireplace in Primary Bedroom Retreat
- Granite Bathroom Countertops
Pool
- Solar Heated In Ground Pool
- Solar Heated Spa
Schools
- Thompson Middle School
- Murrieta Valley High School
Utilities
- Central Heating and Cooling System
- Propane
- Conventional Septic
Additional Features
- Covered patio or porch
- Horse Property Unimproved
Listing and Financial Details
- Tax Lot 47
- Tax Tract Number 13403
- Assessor Parcel Number 932240048
Community Details
Overview
- Meadows Oaks Association, Phone Number (951) 296-9030
- Ralston Management HOA
Recreation
- Horse Trails
Security
- Security Guard
Ownership History
Purchase Details
Home Financials for this Owner
Home Financials are based on the most recent Mortgage that was taken out on this home.Purchase Details
Home Financials for this Owner
Home Financials are based on the most recent Mortgage that was taken out on this home.Purchase Details
Home Financials for this Owner
Home Financials are based on the most recent Mortgage that was taken out on this home.Purchase Details
Purchase Details
Home Financials for this Owner
Home Financials are based on the most recent Mortgage that was taken out on this home.Similar Homes in Murrieta, CA
Home Values in the Area
Average Home Value in this Area
Purchase History
| Date | Type | Sale Price | Title Company |
|---|---|---|---|
| Grant Deed | $1,351,000 | Chicago Title Inland Empire | |
| Interfamily Deed Transfer | -- | Accommodation | |
| Interfamily Deed Transfer | -- | Chicago Title Company | |
| Interfamily Deed Transfer | -- | Fidelity National Title Comp | |
| Interfamily Deed Transfer | -- | Fidelity National Title Comp | |
| Interfamily Deed Transfer | -- | None Available | |
| Grant Deed | $195,000 | Lawyers Title Company |
Mortgage History
| Date | Status | Loan Amount | Loan Type |
|---|---|---|---|
| Previous Owner | $1,080,800 | New Conventional | |
| Previous Owner | $705,000 | New Conventional | |
| Previous Owner | $128,000 | Future Advance Clause Open End Mortgage | |
| Previous Owner | $640,000 | New Conventional | |
| Previous Owner | $200,000 | Credit Line Revolving | |
| Previous Owner | $650,000 | Credit Line Revolving | |
| Previous Owner | $625,000 | Construction | |
| Previous Owner | $105,000 | Seller Take Back |
Property History
| Date | Event | Price | Change | Sq Ft Price |
|---|---|---|---|---|
| 05/26/2025 05/26/25 | Price Changed | $1,649,000 | -2.4% | $486 / Sq Ft |
| 04/10/2025 04/10/25 | Price Changed | $1,688,888 | -0.6% | $498 / Sq Ft |
| 02/10/2025 02/10/25 | For Sale | $1,699,000 | +25.8% | $501 / Sq Ft |
| 12/03/2021 12/03/21 | Sold | $1,351,000 | +0.1% | $398 / Sq Ft |
| 09/27/2021 09/27/21 | Pending | -- | -- | -- |
| 09/20/2021 09/20/21 | Price Changed | $1,350,000 | -3.5% | $398 / Sq Ft |
| 09/16/2021 09/16/21 | For Sale | $1,399,000 | -- | $412 / Sq Ft |
Tax History Compared to Growth
Tax History
| Year | Tax Paid | Tax Assessment Tax Assessment Total Assessment is a certain percentage of the fair market value that is determined by local assessors to be the total taxable value of land and additions on the property. | Land | Improvement |
|---|---|---|---|---|
| 2023 | $16,432 | $1,378,020 | $76,500 | $1,301,520 |
| 2022 | $16,349 | $1,351,000 | $75,000 | $1,276,000 |
| 2021 | $12,387 | $919,133 | $271,446 | $647,687 |
| 2020 | $12,257 | $909,709 | $268,663 | $641,046 |
| 2019 | $12,024 | $891,873 | $263,396 | $628,477 |
| 2018 | $11,792 | $874,386 | $258,232 | $616,154 |
| 2017 | $11,621 | $857,242 | $253,169 | $604,073 |
| 2016 | $11,459 | $840,434 | $248,205 | $592,229 |
| 2015 | $11,330 | $827,812 | $244,478 | $583,334 |
| 2014 | $10,839 | $811,598 | $239,690 | $571,908 |
Agents Affiliated with this Home
-
Derrick Fuqua

Seller's Agent in 2025
Derrick Fuqua
LPT Realty, Inc
(619) 886-5671
29 Total Sales
-
Stacey Zavala
S
Seller's Agent in 2021
Stacey Zavala
Century 21 Masters
(951) 694-5300
1 in this area
14 Total Sales
-
Kelly Smith

Buyer's Agent in 2021
Kelly Smith
Allison James Estates & Homes
(951) 837-1650
122 in this area
154 Total Sales
-
Jacob Ralston

Buyer Co-Listing Agent in 2021
Jacob Ralston
Allison James Estates & Homes
(805) 455-9600
118 in this area
171 Total Sales
Map
Source: California Regional Multiple Listing Service (CRMLS)
MLS Number: SW21205073
APN: 932-240-048
- 19319 Calle Juanito
- 19654 Celia Vista
- 19011 Calle Juanito
- 41565 Avenida Conchita
- 0 Calle Eduardo
- 0 Calle Los Pericos
- 41822 Calle Bandido
- 18378 Avenida Bosque
- 17 Calle Natalia
- 20 Calle Natalia
- 19251 Hombre Ln
- 41215 Avenida de Los Posas
- 40101 Avenida la Cresta
- 40075 Avenida la Cresta
- 42659 Avenida Perris
- 0 Calle Bandido Unit IV24016426
- 39830 Arrieta Cir
- 20625 Sierra Elena
- 18675 La Ventana Rd
- 41653 Oak Trail Ct






