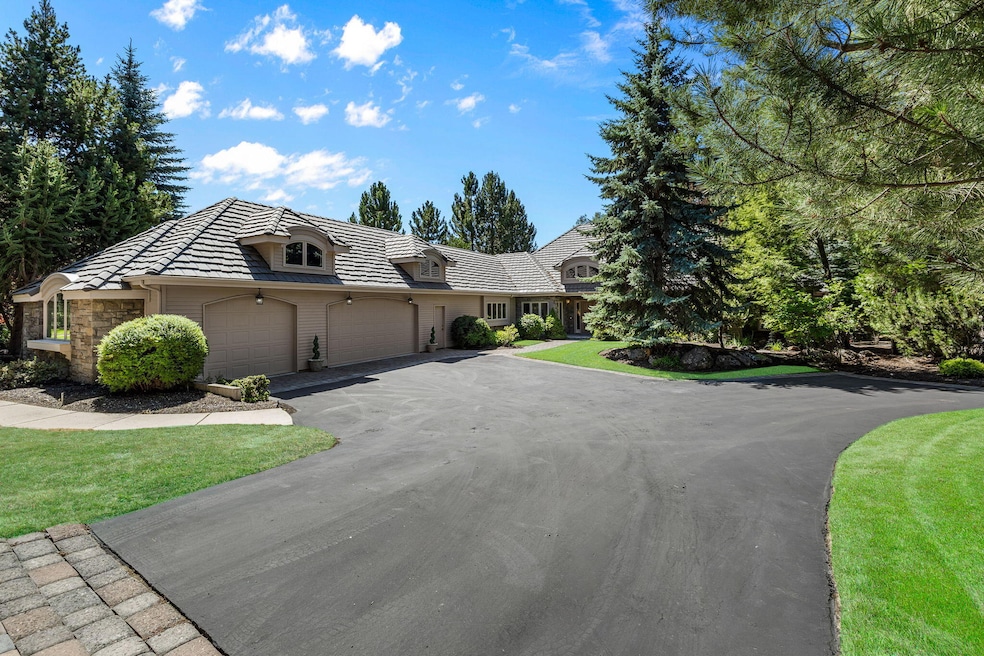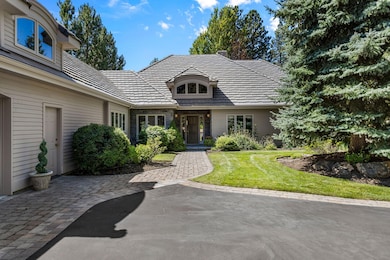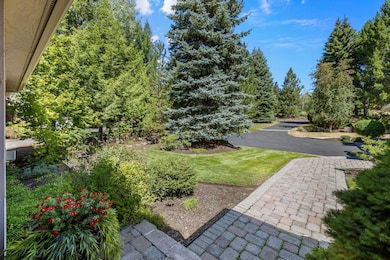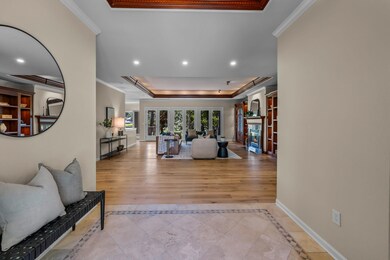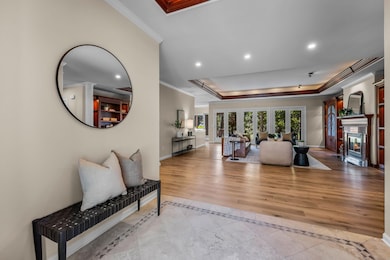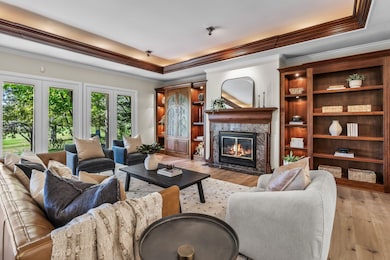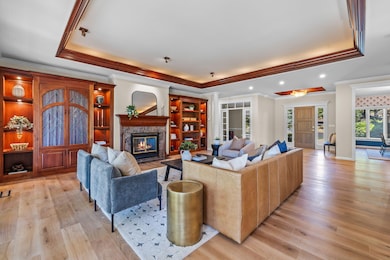19490 Green Lakes Loop Bend, OR 97702
Century West NeighborhoodEstimated payment $12,285/month
Highlights
- On Golf Course
- Fitness Center
- Gated Community
- William E. Miller Elementary School Rated A-
- Panoramic View
- Chalet
About This Home
Picturesque lake and 17th-fairway views from this beautifully remodeled single-level Broken Top home, set on a mature landscaped lot with front and back water features adding to the peaceful ambiance. Interiors intertwine luxury with comfortable living spaces, where the spacious living area's wall of windows showcases the outdoors and custom built-ins add warmth. A cheerful breakfast nook adjoins the gourmet kitchen with 2 Wolf ovens, Fisher & Paykel dishwasher, island with gas cooktop, wine fridge & breakfast bar; an elegant dining room sits nearby. The floorplan provides an ideal separation of space, offering an office large enough to double as a den, complete with cozy fireplace. The primary suite, with its own private golf-course-view patio, includes a luxurious remodeled bath & walk-in closet. On the opposite end of the home, the guest wing features two bedroom suites with adjoining sitting area. Expansive laundry room & large 3-car garage complete this remarkable home.
Listing Agent
Berkshire Hathaway HomeService License #980200240 Listed on: 08/27/2025

Home Details
Home Type
- Single Family
Est. Annual Taxes
- $17,061
Year Built
- Built in 1997
Lot Details
- 0.48 Acre Lot
- On Golf Course
- Drip System Landscaping
- Level Lot
- Front and Back Yard Sprinklers
- Sprinklers on Timer
- Zoning described as RS
HOA Fees
- $231 Monthly HOA Fees
Parking
- 3 Car Attached Garage
- Garage Door Opener
- Driveway
Property Views
- Lake
- Panoramic
- Golf Course
Home Design
- Chalet
- Northwest Architecture
- Traditional Architecture
- Stem Wall Foundation
- Frame Construction
- Tile Roof
Interior Spaces
- 3,490 Sq Ft Home
- 1-Story Property
- Built-In Features
- Ceiling Fan
- Gas Fireplace
- Double Pane Windows
- Wood Frame Window
- Living Room with Fireplace
Kitchen
- Breakfast Area or Nook
- Breakfast Bar
- Double Oven
- Cooktop
- Microwave
- Dishwasher
- Wine Refrigerator
- Wolf Appliances
- Kitchen Island
- Granite Countertops
- Tile Countertops
- Disposal
Flooring
- Wood
- Carpet
- Tile
Bedrooms and Bathrooms
- 3 Bedrooms
- Linen Closet
- Walk-In Closet
- Double Vanity
- Soaking Tub
- Bathtub with Shower
- Bathtub Includes Tile Surround
Laundry
- Laundry Room
- Dryer
- Washer
Home Security
- Surveillance System
- Carbon Monoxide Detectors
- Fire and Smoke Detector
Outdoor Features
- Patio
- Outdoor Water Feature
Schools
- William E Miller Elementary School
- Cascade Middle School
- Summit High School
Utilities
- Forced Air Heating and Cooling System
- Heating System Uses Natural Gas
- Water Heater
Listing and Financial Details
- Tax Lot 365
- Assessor Parcel Number 186671
Community Details
Overview
- Broken Top Subdivision
Amenities
- Restaurant
- Clubhouse
Recreation
- Golf Course Community
- Tennis Courts
- Pickleball Courts
- Sport Court
- Community Playground
- Fitness Center
- Community Pool
- Park
- Trails
Security
- Gated Community
- Building Fire-Resistance Rating
Map
Home Values in the Area
Average Home Value in this Area
Tax History
| Year | Tax Paid | Tax Assessment Tax Assessment Total Assessment is a certain percentage of the fair market value that is determined by local assessors to be the total taxable value of land and additions on the property. | Land | Improvement |
|---|---|---|---|---|
| 2025 | $17,733 | $1,049,520 | -- | -- |
| 2024 | $17,061 | $1,018,960 | -- | -- |
| 2023 | $15,816 | $989,290 | $0 | $0 |
| 2022 | $14,756 | $932,510 | $0 | $0 |
| 2021 | $14,778 | $905,350 | $0 | $0 |
| 2020 | $14,020 | $905,350 | $0 | $0 |
| 2019 | $13,629 | $878,990 | $0 | $0 |
| 2018 | $13,244 | $853,390 | $0 | $0 |
| 2017 | $12,922 | $828,540 | $0 | $0 |
| 2016 | $12,326 | $804,410 | $0 | $0 |
| 2015 | $11,987 | $780,990 | $0 | $0 |
| 2014 | $11,636 | $758,250 | $0 | $0 |
Property History
| Date | Event | Price | List to Sale | Price per Sq Ft | Prior Sale |
|---|---|---|---|---|---|
| 02/10/2026 02/10/26 | For Sale | $2,070,000 | 0.0% | $593 / Sq Ft | |
| 02/07/2026 02/07/26 | Off Market | $2,070,000 | -- | -- | |
| 08/27/2025 08/27/25 | For Sale | $2,070,000 | +21.6% | $593 / Sq Ft | |
| 10/21/2024 10/21/24 | Sold | $1,703,000 | 0.0% | $488 / Sq Ft | View Prior Sale |
| 10/21/2024 10/21/24 | Pending | -- | -- | -- | |
| 10/21/2024 10/21/24 | For Sale | $1,703,000 | -- | $488 / Sq Ft |
Purchase History
| Date | Type | Sale Price | Title Company |
|---|---|---|---|
| Warranty Deed | $1,703,000 | Western Title | |
| Interfamily Deed Transfer | -- | None Available |
Source: Oregon Datashare
MLS Number: 220208345
APN: 186671
- 113 NW Outlook Vista Dr
- 19571 SW Simpson Ave
- 1828 SW Troon Ave
- 19442 Chip Shot Ln
- 1817 SW Knoll Ave
- 1829 SW Turnberry Place
- 1785 SW Troon Ave
- 250 NW 17th St
- 512 NW Flagline Dr
- 19374 Rim Lake Ct
- 2379 NW Drouillard Ave
- 61783 Metolius Dr
- 2091 NW Lemhi Pass Dr
- 61644 Tam McArthur Loop
- 61913 Hosmer Lake Dr
- 61691 Metolius Dr
- 2543 NW Crossing Dr
- 61709 Tam McArthur Loop
- 2735 NW Crossing Dr Unit : 201
- 1066 NW Stannium Rd
- 1797 SW Chandler Ave
- 1313 NW Fort Clatsop St Unit 2
- 1404 NW Kingston Ave
- 954 SW Emkay Dr
- 144 SW Crowell Way
- 801 SW Bradbury Way
- 248 NW Riverside Blvd Unit Lease Length Negotiable
- 2528 NW Campus Village Way
- 1545 NW 5th St
- 310 SW Industrial Way
- 2500 NW Regency St
- 2380 NW Debron Ln
- 20174 Reed Ln
- 225 SE Vine Ln
- 339 SE Reed Market Rd
- 373 SE Reed Market Rd
- 61555 SE Alstrup Rd
- 836 SE Douglas St
- 61560 Aaron Way
- 1636 SE Virginia Rd
Ask me questions while you tour the home.
